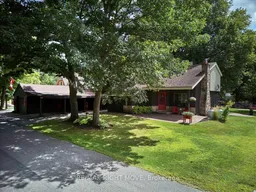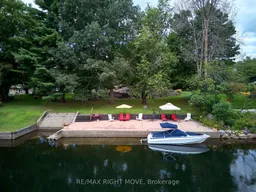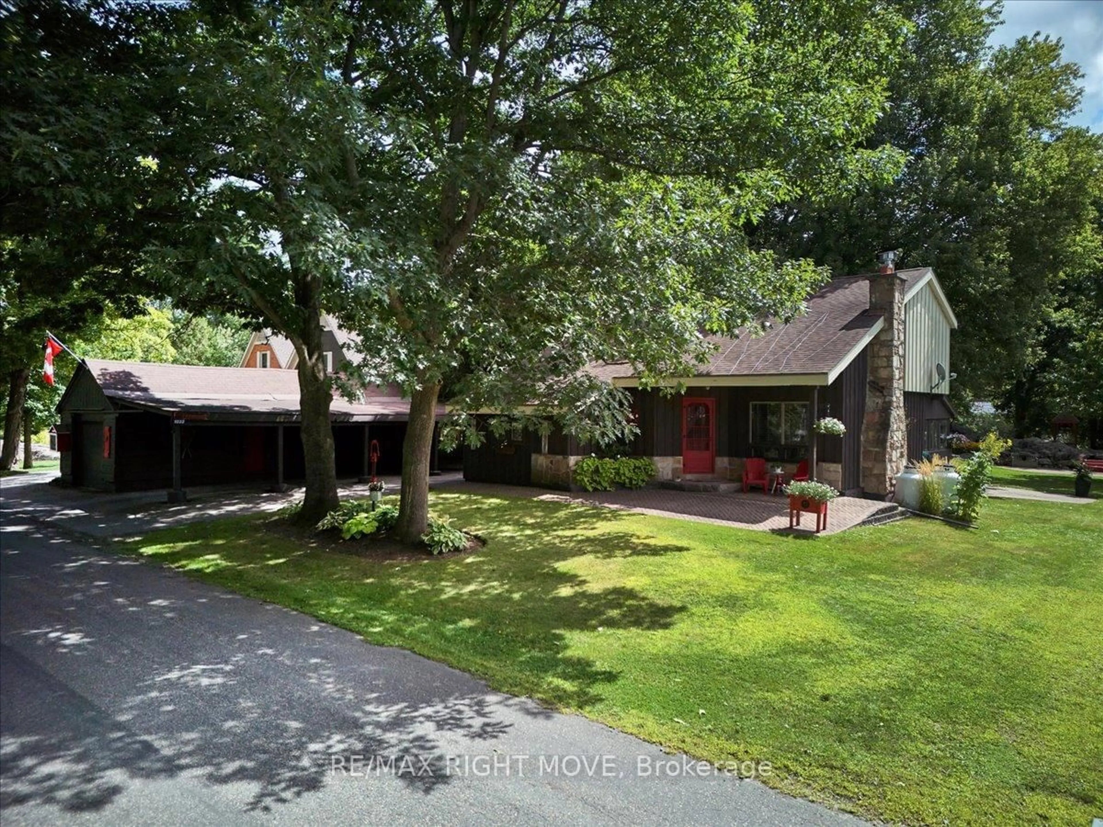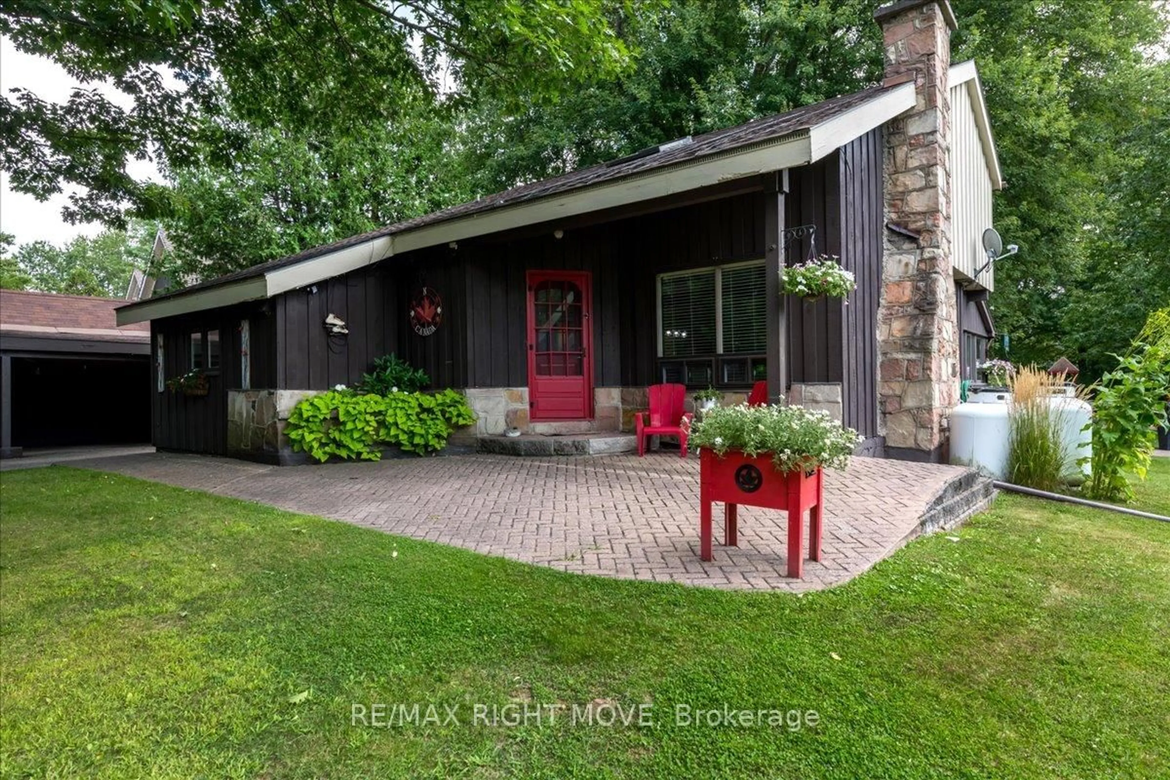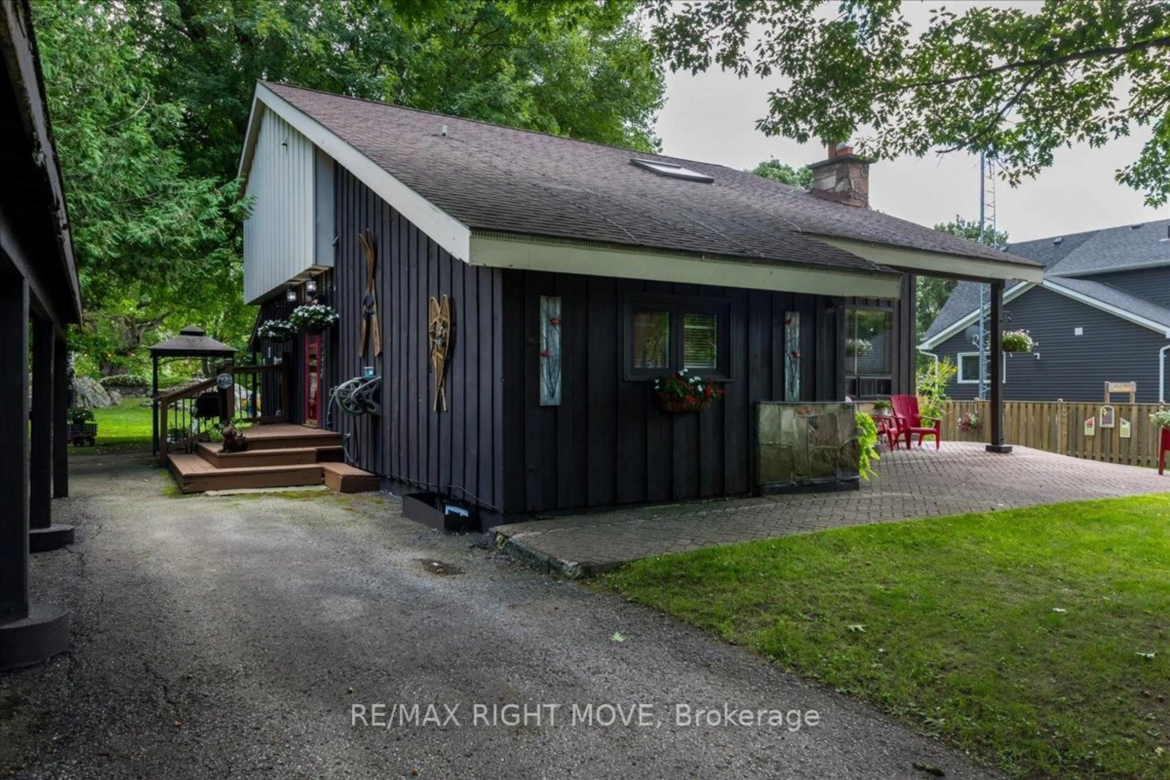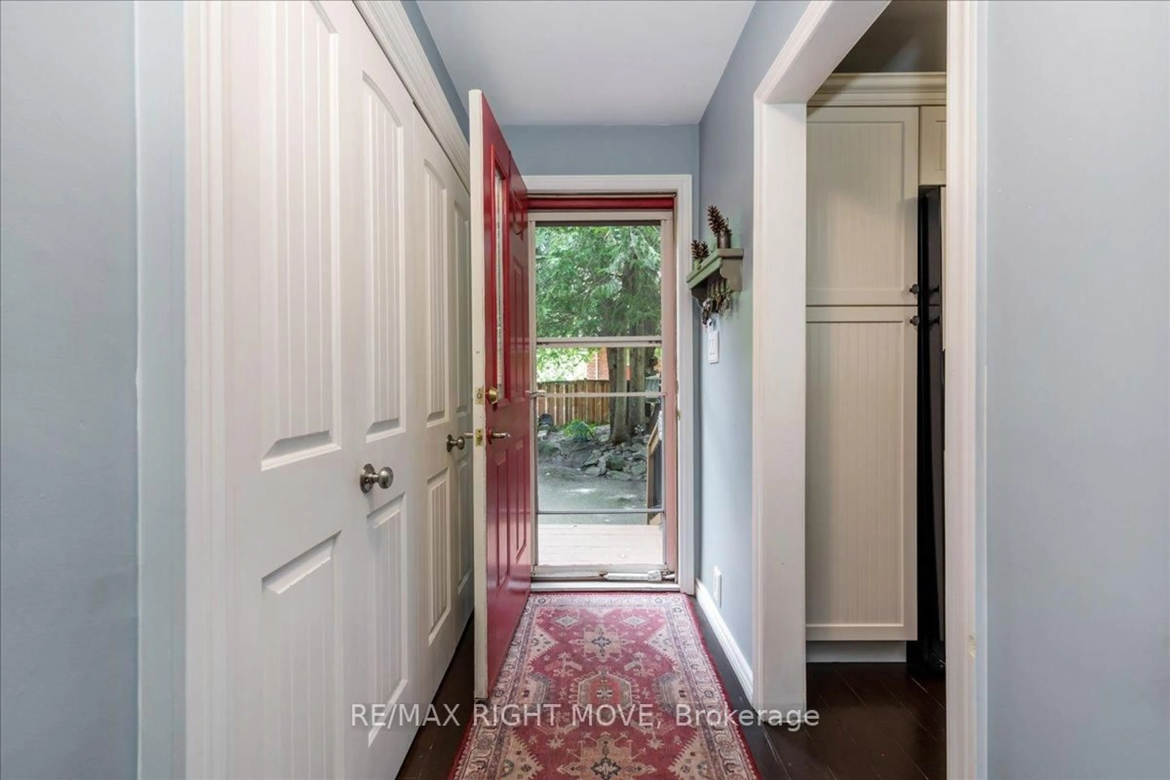1032 Cowbell Lane, Gravenhurst, Ontario P0E 1N0
Contact us about this property
Highlights
Estimated valueThis is the price Wahi expects this property to sell for.
The calculation is powered by our Instant Home Value Estimate, which uses current market and property price trends to estimate your home’s value with a 90% accuracy rate.Not available
Price/Sqft$448/sqft
Monthly cost
Open Calculator
Description
Welcome to your private waterfront retreat on the beautiful Severn River a paradise for boaters, cottagers, and nature enthusiasts alike.This charming 1.5-storey home features 4 bedrooms, 2 bathrooms, and an inviting open-concept layout. Soaring ceilings and a stunning stone fireplace anchor the main living space, which flows effortlessly into a spacious kitchen with barstool seating perfect for entertaining.Start your mornings with a coffee and serene water views from the bright sunroom or the adjoining screened-in porch. Step outside to discover a sprawling backyard oasis, complete with multiple patios, natural Muskoka granite outcrops, and vibrant perennial gardens shaded by mature oak and maple trees.With 100 feet of direct Severn River frontage, stairs to the shoreline, and generous docking space, this is truly a boaters dream offering direct access to the renowned Trent-Severn Waterway. A detached one-car garage with an attached workshop provides ample space for projects, toys, or extra storage.Ideally located just minutes from Highway 11 and a short drive to Washago, Orillia, and Gravenhurst, this property offers the perfect blend of tranquility and convenience. Embrace a lifestyle of peace, nature, and waterfront living.
Property Details
Interior
Features
Main Floor
Living
7.09 x 4.93Sunroom
3.68 x 3.81Dining
4.24 x 2.79Kitchen
4.22 x 3.2Exterior
Features
Parking
Garage spaces 1
Garage type Detached
Other parking spaces 6
Total parking spaces 7
Property History
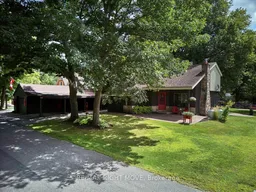 50
50