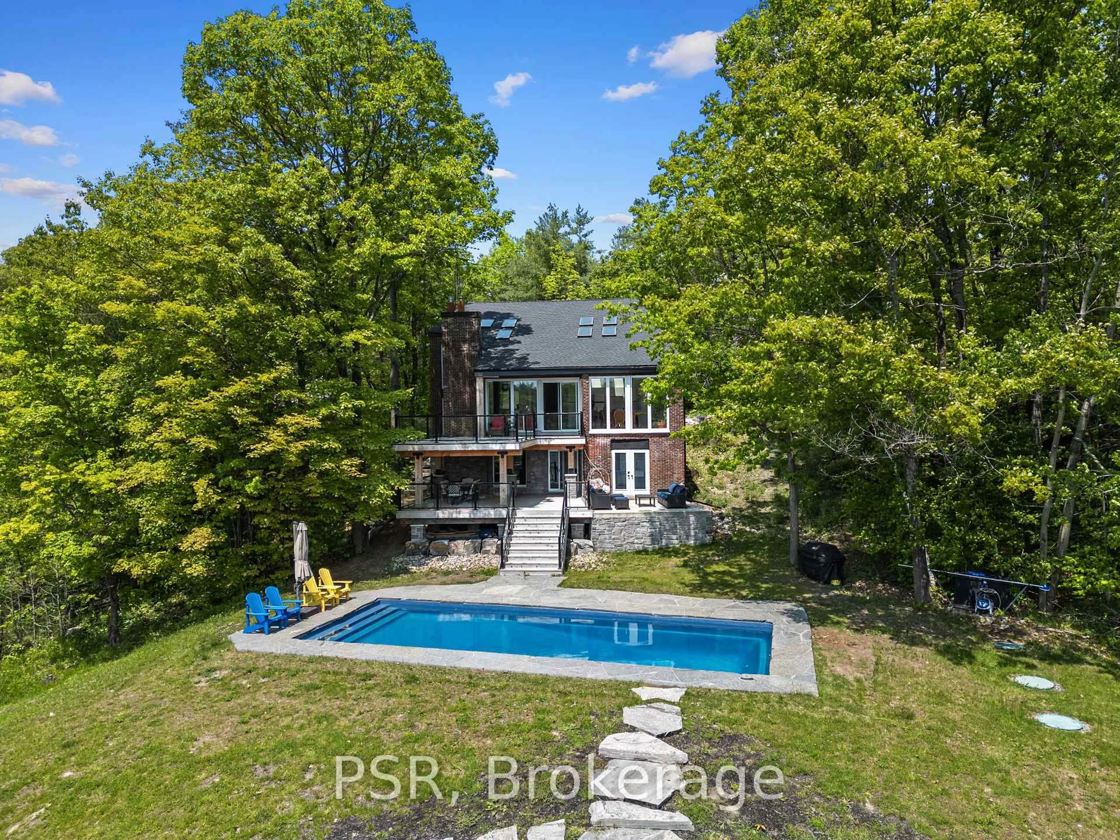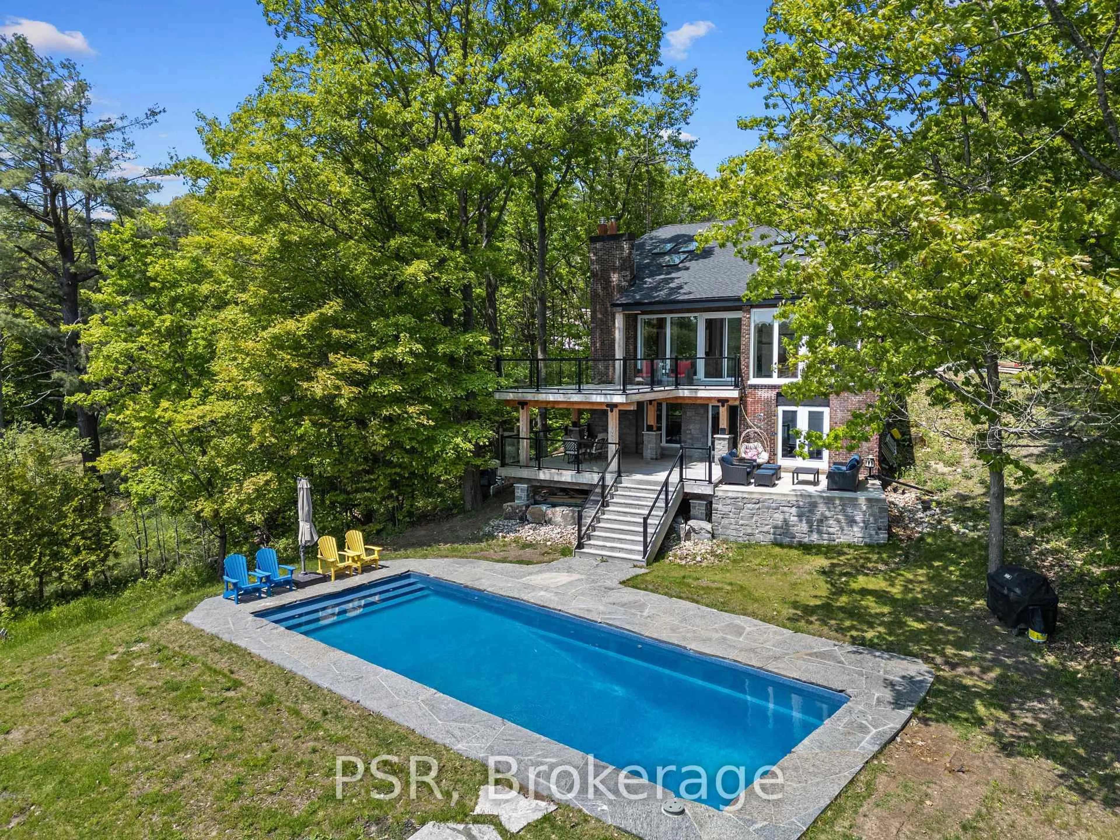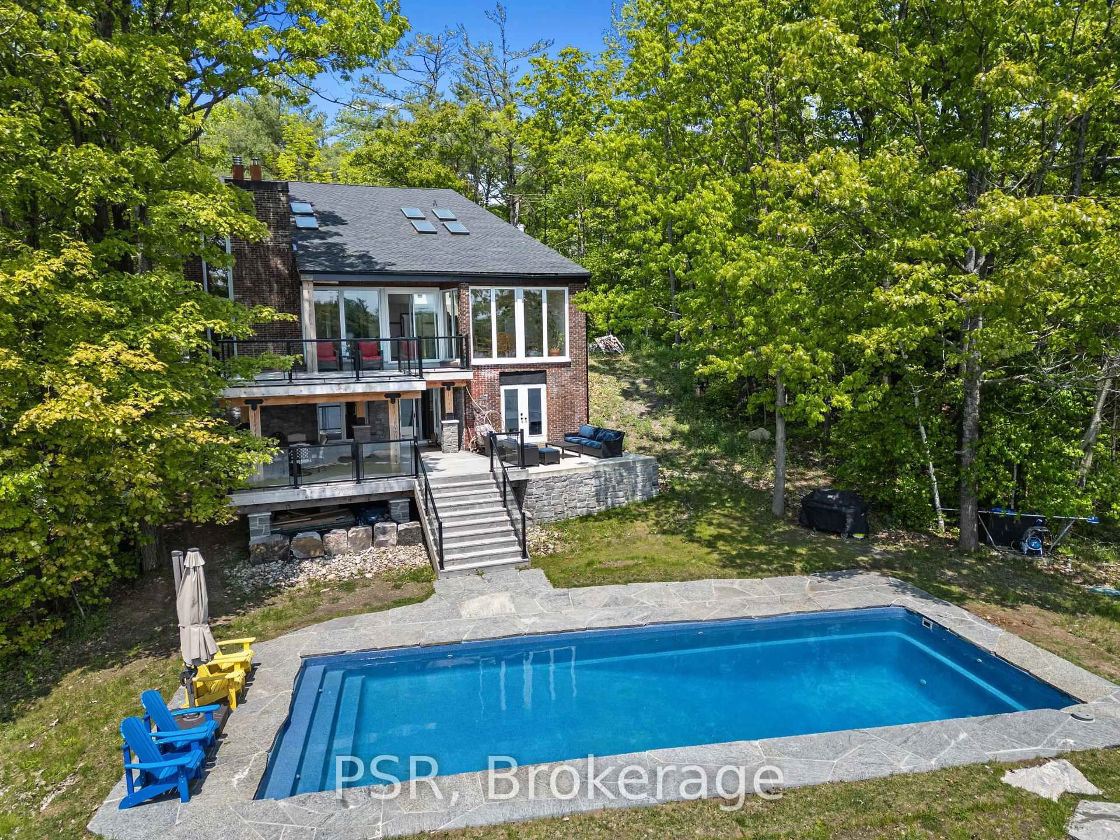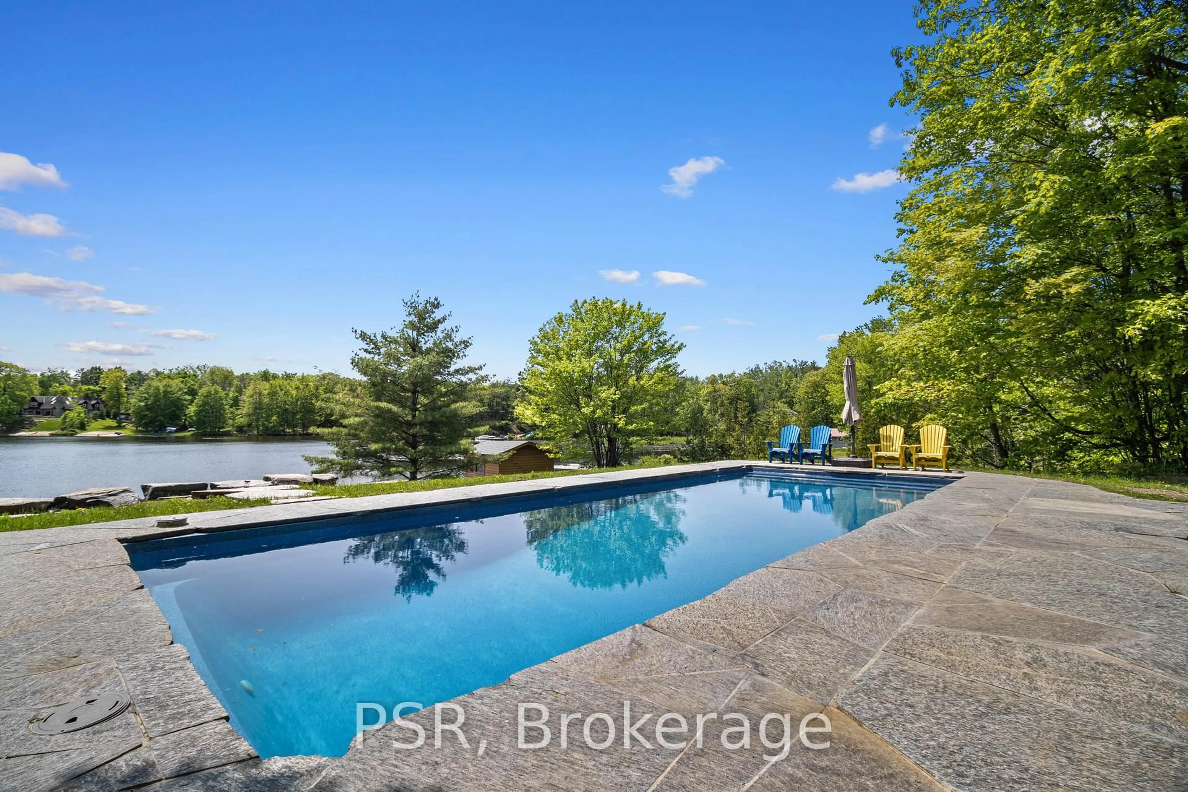1030 South Sunset Bay Rd, Gravenhurst, Ontario P1P 1R2
Contact us about this property
Highlights
Estimated valueThis is the price Wahi expects this property to sell for.
The calculation is powered by our Instant Home Value Estimate, which uses current market and property price trends to estimate your home’s value with a 90% accuracy rate.Not available
Price/Sqft$557/sqft
Monthly cost
Open Calculator
Description
Stunning south-facing cottage on Lake Muskoka in the sought-after Bear Bay, offering over 200 feet of shoreline, 1.38 acres and an ideal setup for lakeside living including a single-slip boathouse. A unique highlight is the beautiful saltwater pool at the waters edge, accessed by custom granite stairs perfect for relaxing after a day on the lake. The cottage has been extensively renovated and updated, featuring soaring 20-foot vaulted ceilings, fireplace and an open-concept main floor with engineered hardwood throughout. The bright, spacious interior offers breathtaking lake views and modern comforts. The main level includes a generous primary bedroom with a 4-piece en-suite, while the upper level boasts three additional bedrooms and a 3-piece bathroom. The renovated lower level includes a propane fireplace, 3-piece bathroom, laundry area, and a convenient and stunning kitchenette - ideal for hosting guests or extended family. Enjoy expansive new decking, landscaped grounds, and ample outdoor space for entertaining and recreation. Further improvements include a newer roof, propane furnace, well, A/C, Generac generator, expansive granite stone lakeside sitting area and an oversized septic system with the potential to support future development. Located on a municipally maintained road and offered fully furnished, this turnkey property is ready for everyone's enjoyment. Please Note: Final renovations and finishing touches remain and will be the responsibility of the buyer. Details and estimated completion costs are outlined in the attached documents.
Property Details
Interior
Features
Main Floor
Living
4.39 x 5.41Dining
5.84 x 3.25Kitchen
4.83 x 3.45Primary
5.87 x 3.45Exterior
Features
Parking
Garage spaces -
Garage type -
Total parking spaces 6
Property History
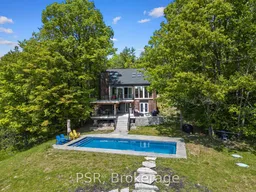 50
50
