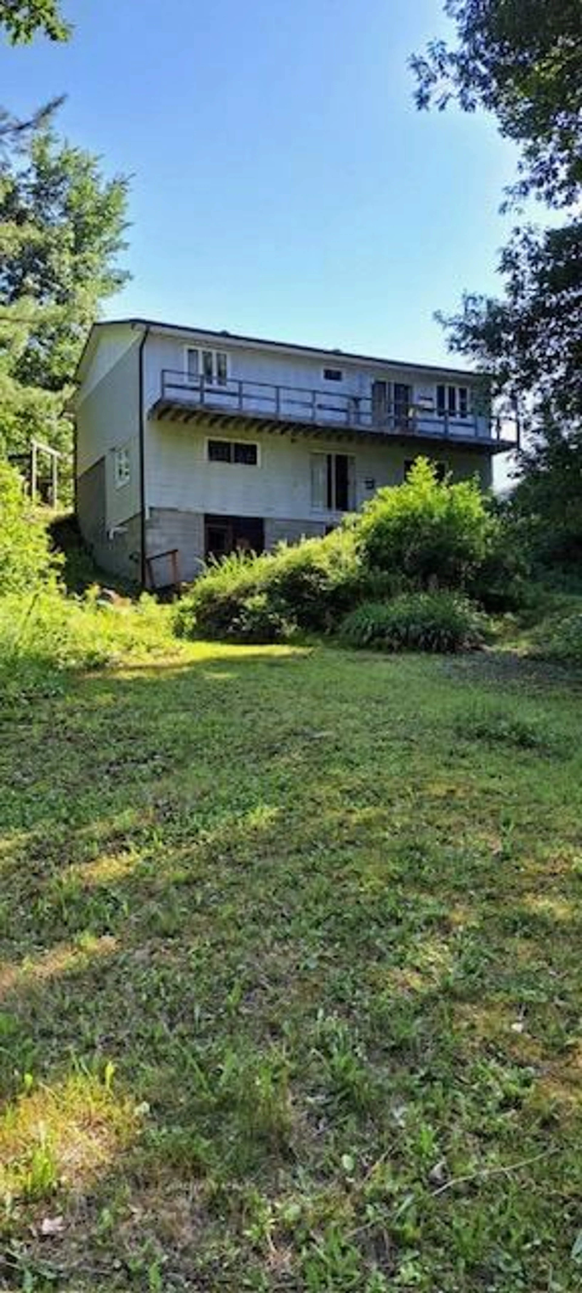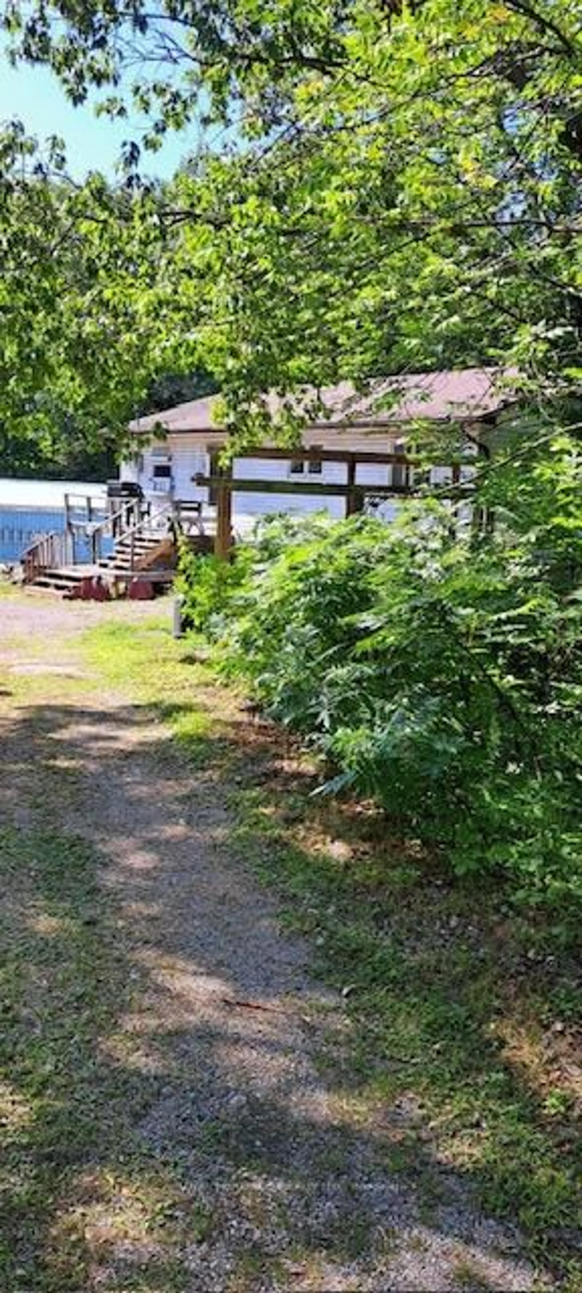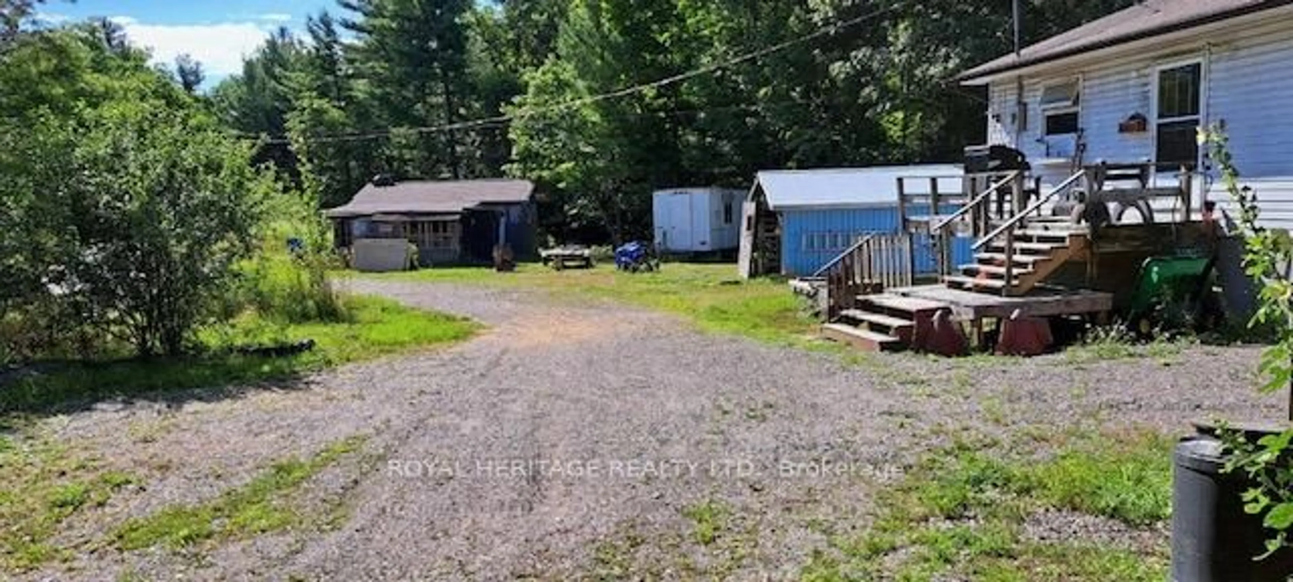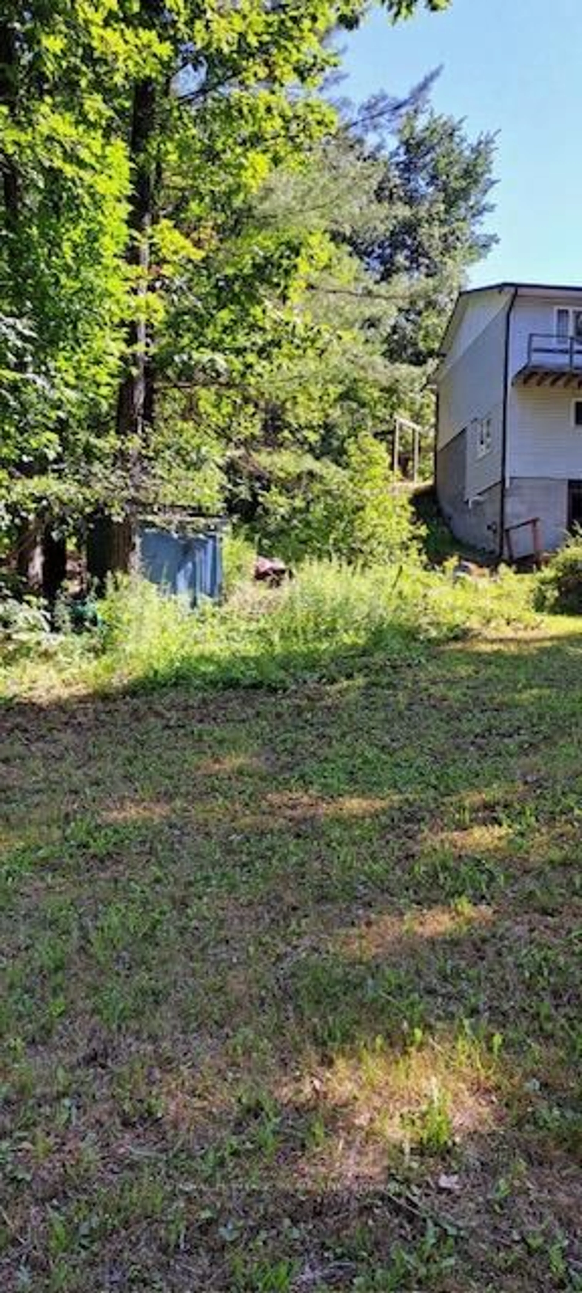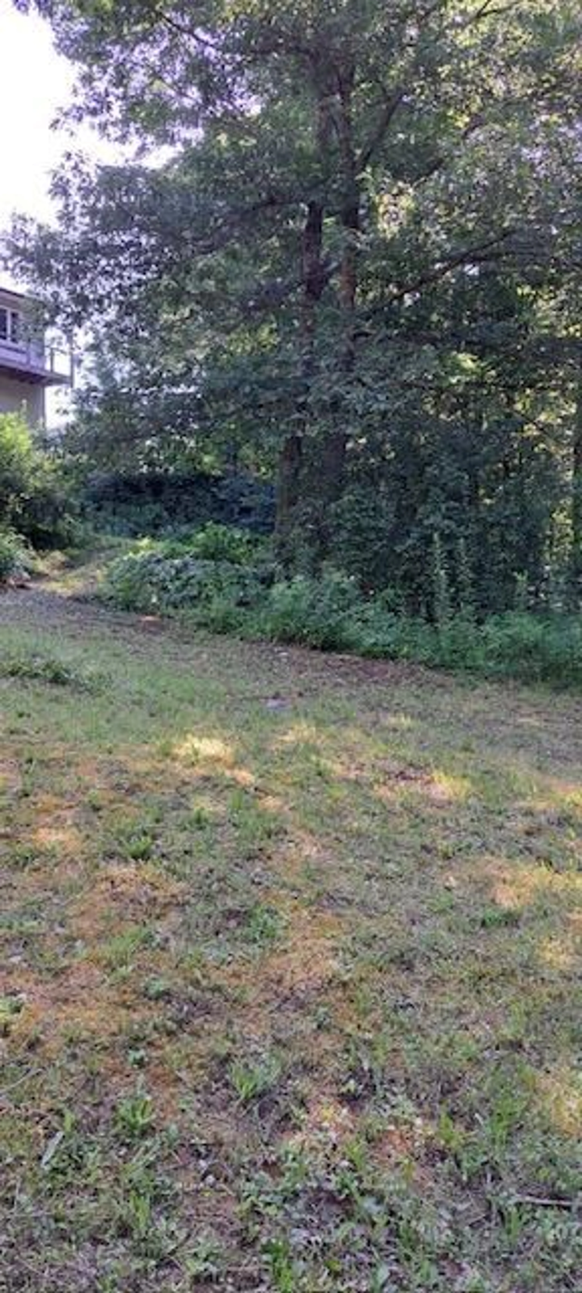1020 Parkholme Rd, Gravenhurst, Ontario P1P 1R2
Contact us about this property
Highlights
Estimated ValueThis is the price Wahi expects this property to sell for.
The calculation is powered by our Instant Home Value Estimate, which uses current market and property price trends to estimate your home’s value with a 90% accuracy rate.Not available
Price/Sqft$314/sqft
Est. Mortgage$1,714/mo
Tax Amount (2024)$2,302/yr
Days On Market60 days
Description
An incredible opportunity to create your dream retreat in the heart of Muskoka! This spacious raised bungalow offers approximately 2,520 sq. ft. of living space, nestled on a privately maintained road across from stunning Lake Muskoka. Sitting on 1.67 acres, the property features a block foundation embedded in open rock, with 3 bedrooms on the main floor and 2 more on the lower level perfect for families/ multigenerational living, guests, or a home office setup. The home includes a roof with Arctic Shield and 35-year shingles, a forced-air furnace, and a tankless hot water heater- all under 5 years old. Upgraded plumbing and a brand-new well pump installed in 2024 to ensure peace of mind, while maintained mechanicals offer long-term value. The staircases to both levels make moving between floors comfortable. Outdoors, you'll find a driveway reinforced with 6 loads of 7/8 crushed run just two summers ago, and, as an added bonus, a zero-turn lawn tractor with trailer and cover (purchased last summer) may be included with the sale. A water filtration system is also in place for added convenience. With some TLC, this home is a canvas waiting for your personal touch. Just a short drive to Muskoka Beach and the charming town of Gravenhurst- this is your chance to embrace Muskoka summer living for years to come!
Property Details
Interior
Features
Main Floor
Living
8.83 x 5.48Primary
4.11 x 3.652nd Br
3.65 x 3.043rd Br
3.65 x 3.04Exterior
Features
Parking
Garage spaces -
Garage type -
Total parking spaces 6
Property History
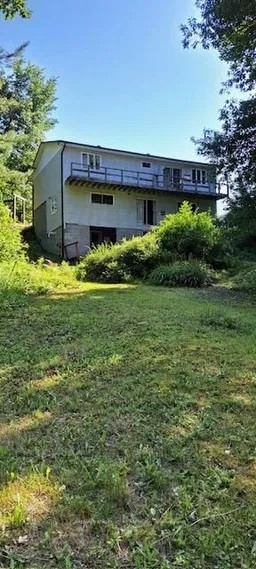 19
19
