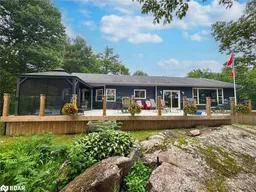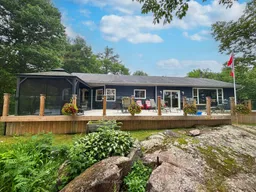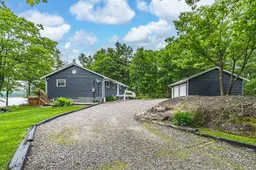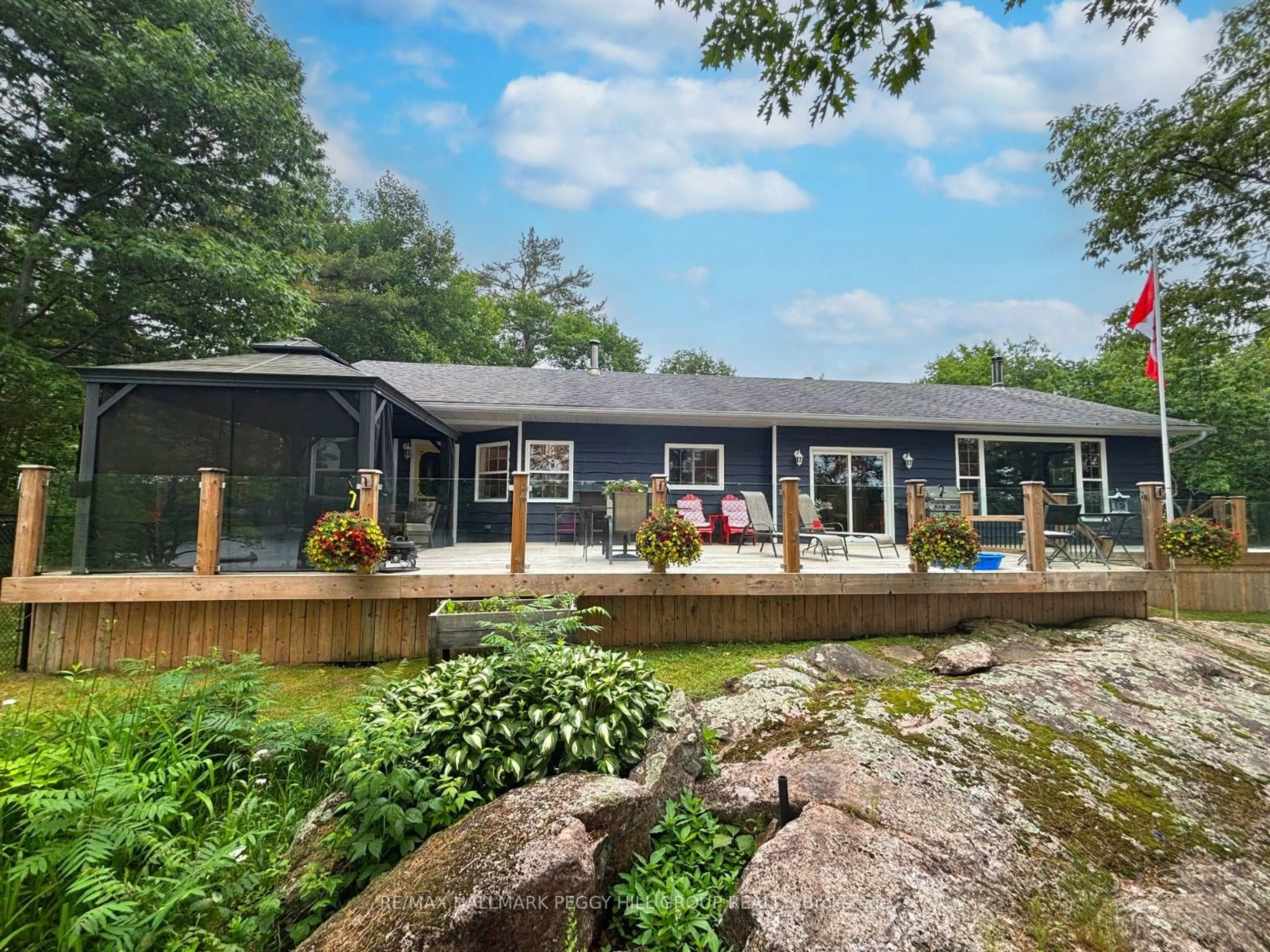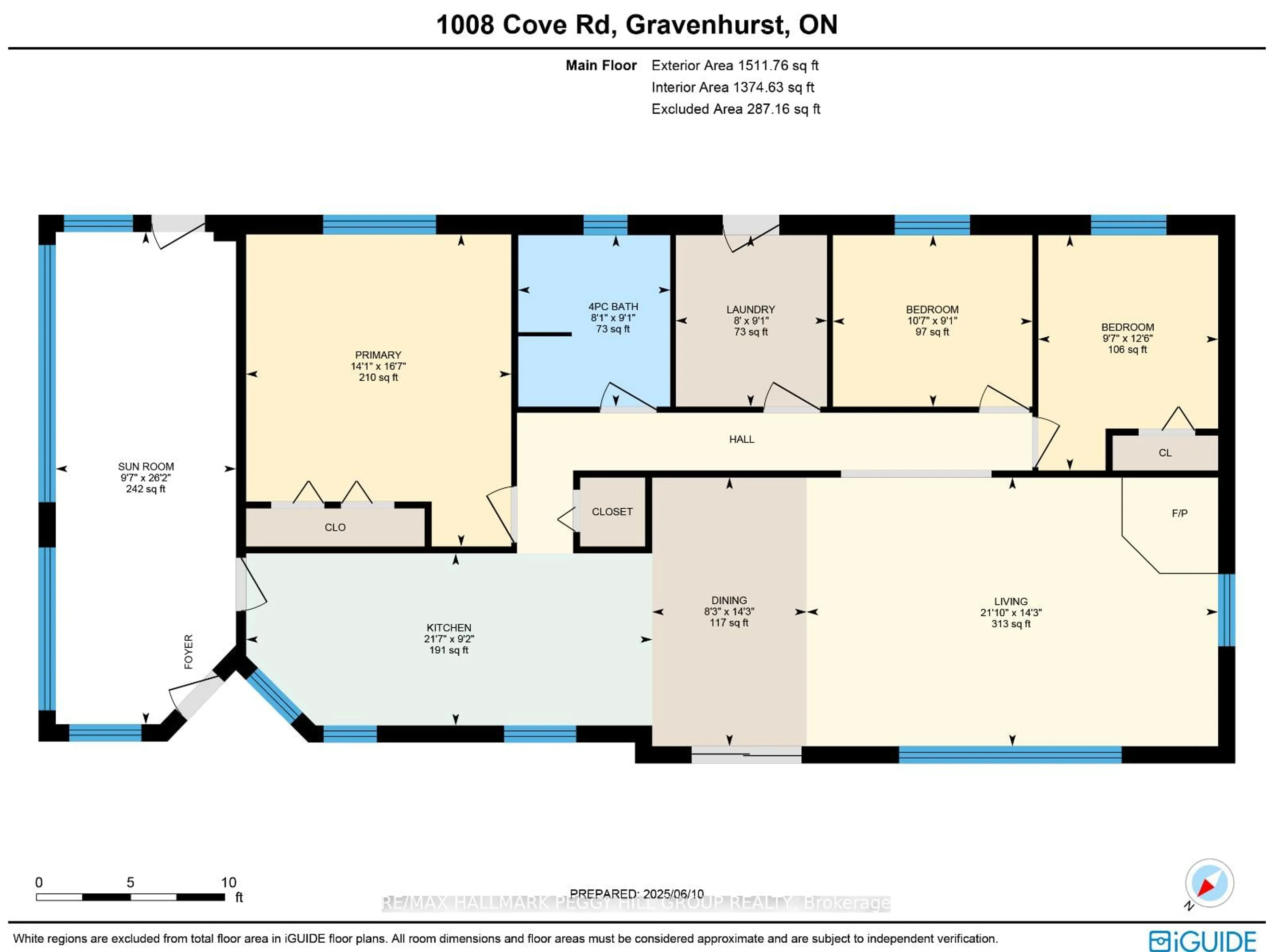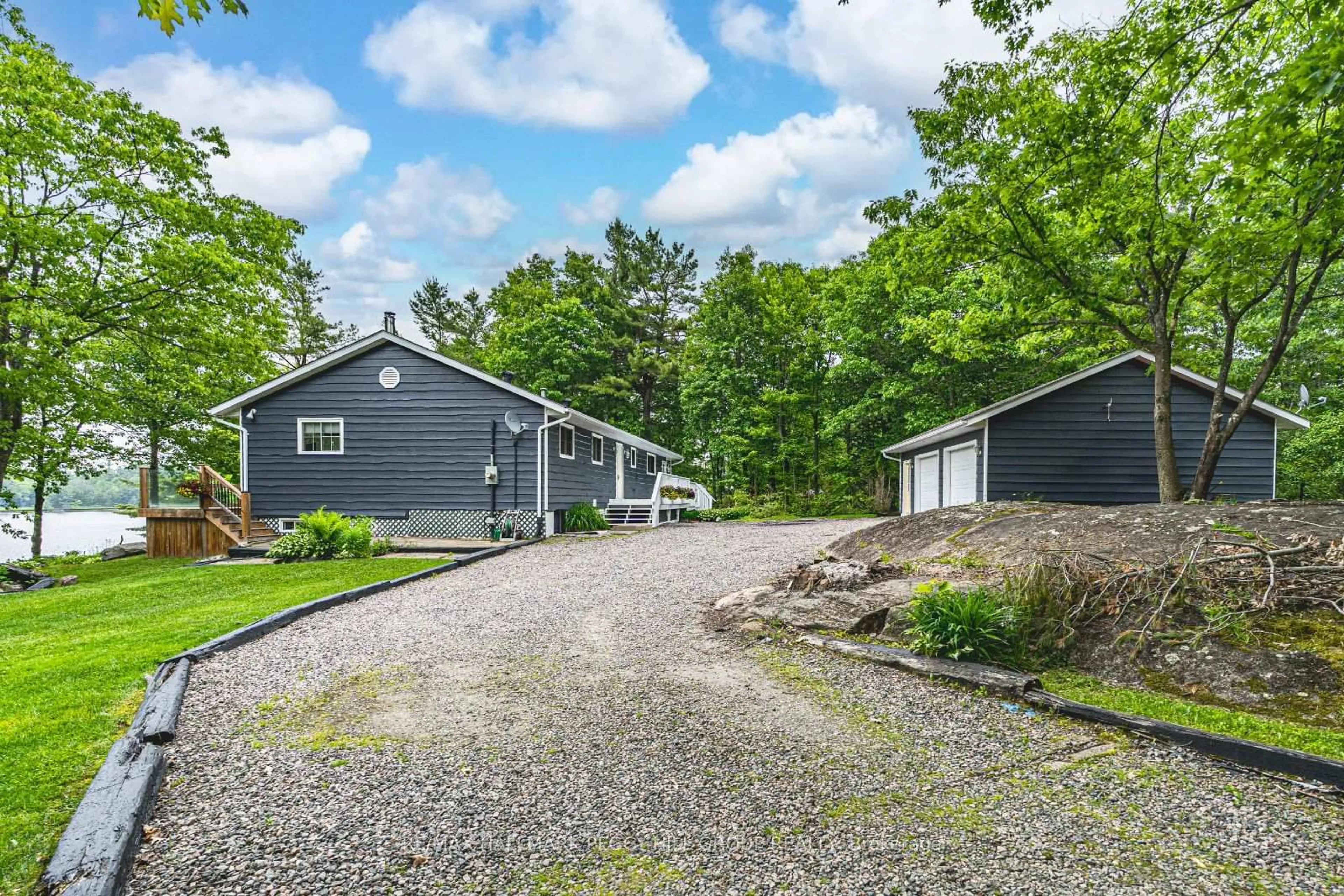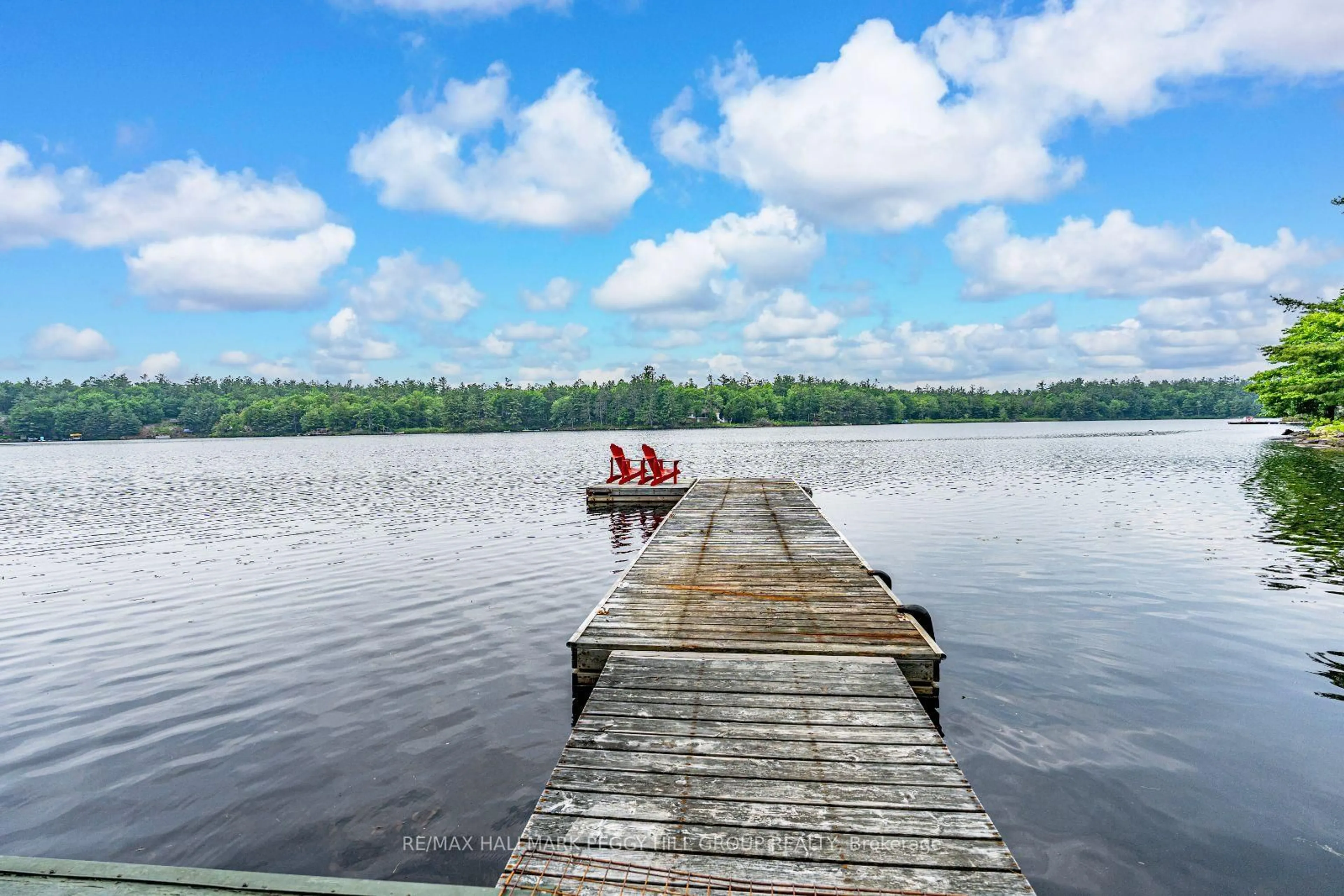1008 Cove Rd, Gravenhurst, Ontario P0E 1G0
Contact us about this property
Highlights
Estimated valueThis is the price Wahi expects this property to sell for.
The calculation is powered by our Instant Home Value Estimate, which uses current market and property price trends to estimate your home’s value with a 90% accuracy rate.Not available
Price/Sqft$539/sqft
Monthly cost
Open Calculator
Description
BOLD LAKESIDE BEAUTY WITH A SEPARATE SLEEPING CABIN, WATERFRONT DOCK & HEATED DETACHED GARAGE/SHOP! Perched in a coveted enclave overlooking the sparkling waters of Morrison Lake, this vibrant year-round retreat delivers everything you could want in a lakeside escape. The main home boasts character and functionality, featuring a bright, open layout with massive windows that capture serene lake views and flood the space with natural light. A show-stopping, fully remodelled kitchen steals the spotlight with sleek quartz counters, crisp white shaker cabinets, stainless steel appliances, subway tile backsplash, and a walk-in pantry, all crowned by stylish pendant lighting. The spacious living area offers a cozy wood stove, a massive window framing the lake, and a seamless connection to the dining room, perfect for entertaining or unwinding with a view. Three generously sized bedrooms, a well-appointed four-piece bath, and a warm, window-wrapped Muskoka room that brings in forest views and natural light complete the main home. Step outside to the expansive deck with updated glass panel railings and a covered gazebo, an entertainers dream with front-row seats to lakeside sunsets. Down by the water, a large dock with a floating swim platform invites endless summer fun. Need more space? A private sleeping cabin offers approx. 671 sq ft of additional comfort, with two bedrooms, 3 pc bathroom, wood stove, hydro, 60 amp panel, and its own front deck with stunning lake views. The detached double garage/shop is fully insulated, propane-heated and ready for projects, parking, or toys. With a gravel driveway, low-maintenance landscaping, three sheds, a fenced dog run, an outhouse and a 10kW generator powering most of the property, this one-of-a-kind lakeside package is ready to impress.
Property Details
Interior
Features
Main Floor
Dining
4.34 x 2.51Living
4.34 x 6.65Laundry
2.77 x 2.44Sunroom
7.98 x 2.92Exterior
Features
Parking
Garage spaces 2
Garage type Detached
Other parking spaces 10
Total parking spaces 12
Property History
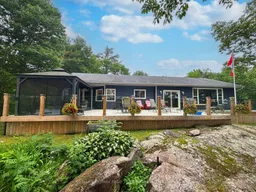 40
40