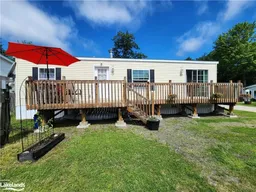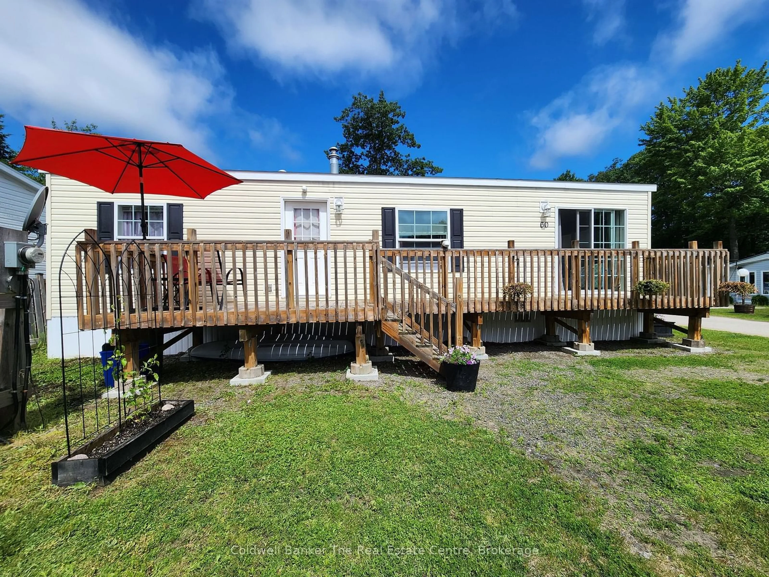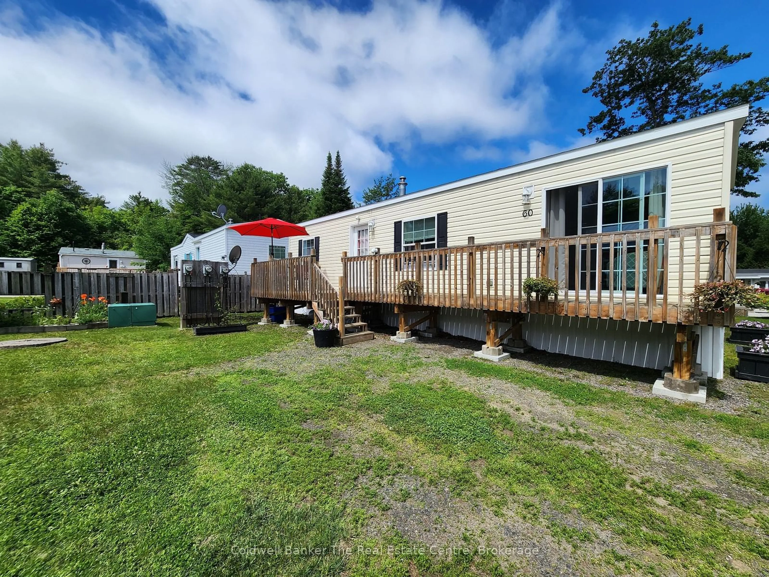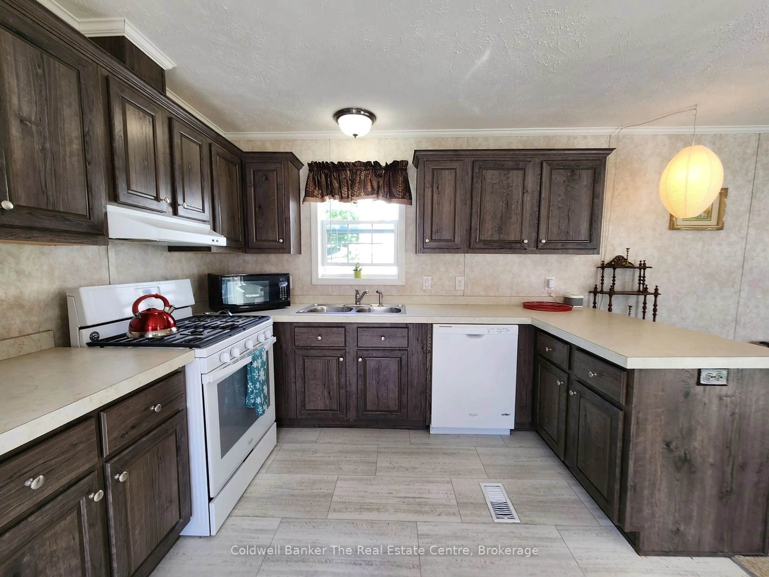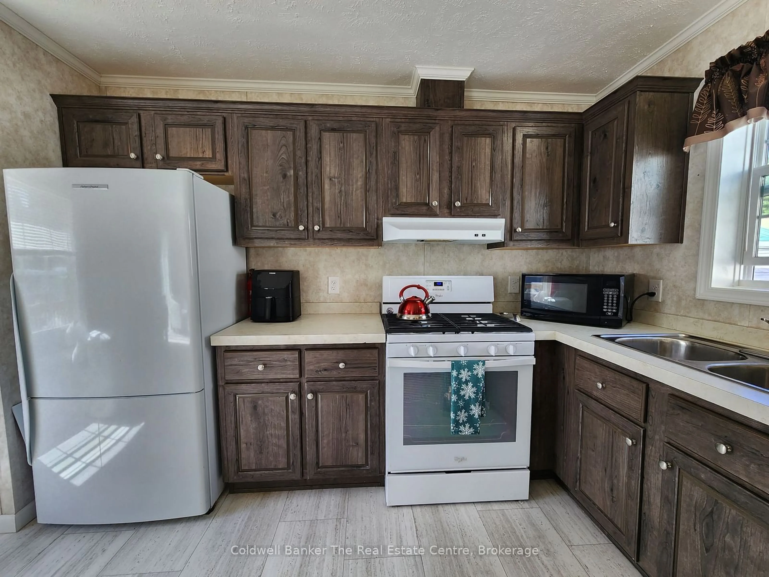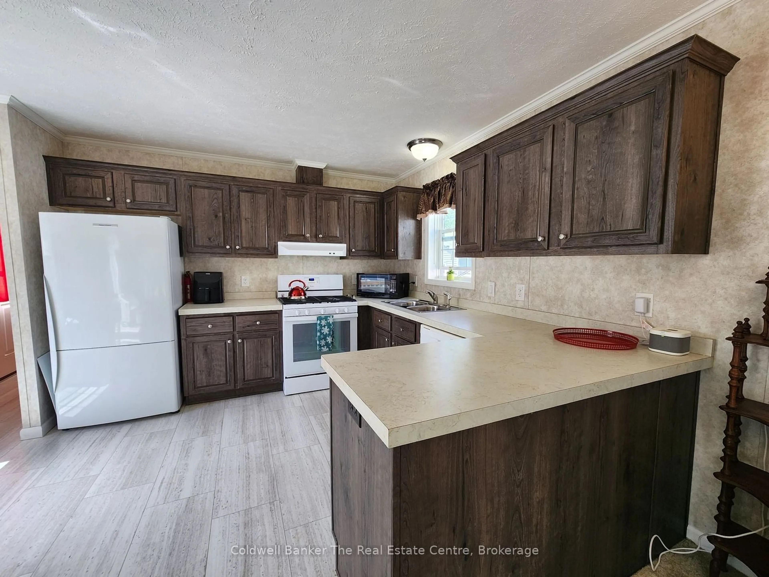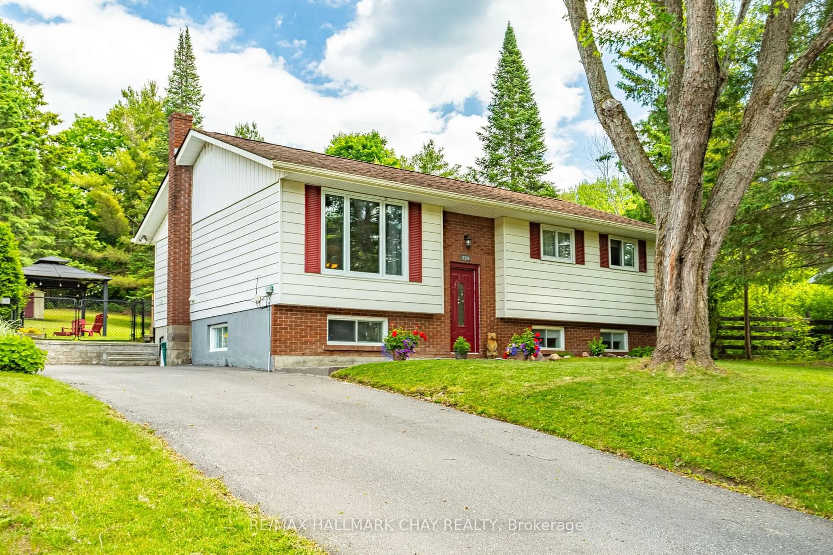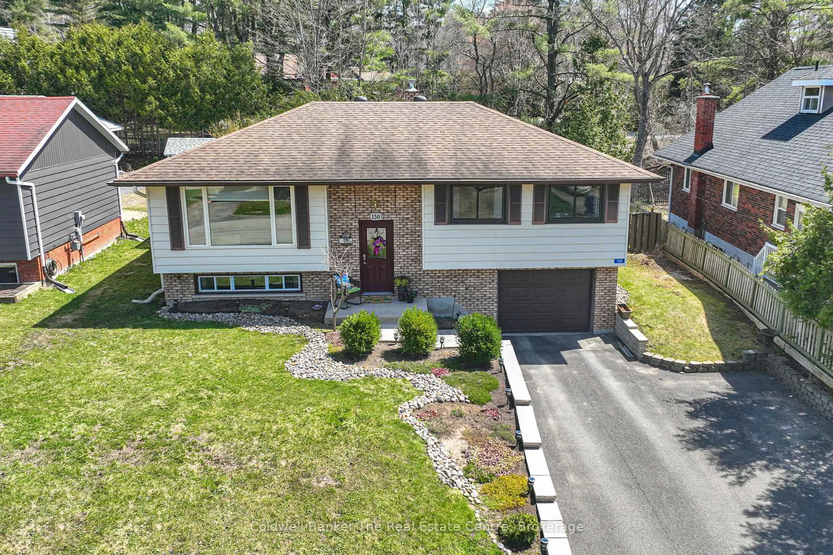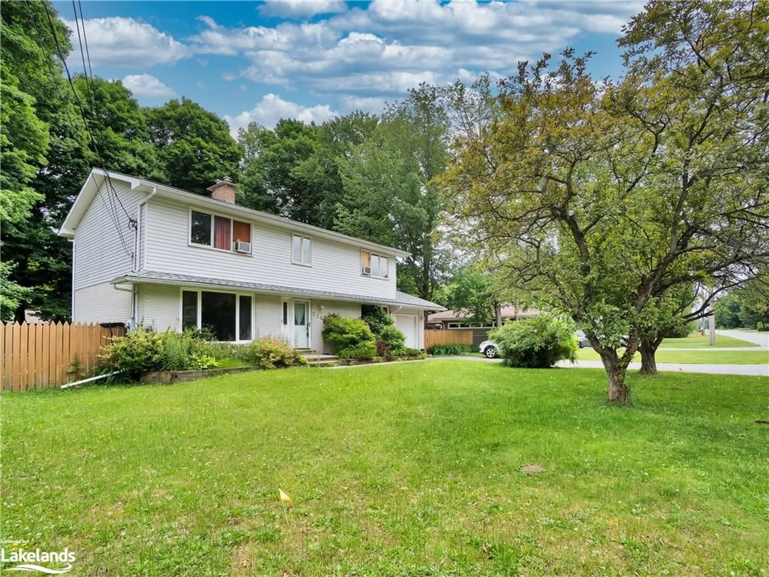1007 Racoon Rd #60, Gravenhurst, Ontario P1P 1R1
Contact us about this property
Highlights
Estimated ValueThis is the price Wahi expects this property to sell for.
The calculation is powered by our Instant Home Value Estimate, which uses current market and property price trends to estimate your home’s value with a 90% accuracy rate.Not available
Price/Sqft$18/sqft
Est. Mortgage$773/mo
Tax Amount (2024)$1,321/yr
Days On Market88 days
Description
Welcome to 1007 Racoon Road, Unit #60 in Gravenhurst! This charming one-bedroom, one-bathroom home, nestled in the lovely SunparkBeaver Ridge Community, offers a delightful blend of comfort and convenience. Boasting a modern design, this 8-year-old gem features aninviting open concept layout, seamlessly integrating the kitchen, dining, and living areas, ideal for both daily living and entertaining guests. Stepoutside onto the spacious deck, perfect for soaking up the sunshine or outdoor dining, accessible through the sliding door from the living room.The well-appointed kitchen is a chef's dream, equipped with ample counter and cupboard space, a propane stove, and a dishwasher, makingmeal preparation a breeze. The walk-in shower with a seat adds practicality and comfort, catering to seniors or those in need of extra support.Situated on an oversized lot, this property offers plenty of parking space and includes a convenient shed for storage. With room for potentialexpansion, the possibilities are endless. Residents of the Sunpark Beaver Ridge Community enjoy access to a range of amenities, including acommunity centre, pool, and a serene pond, providing endless opportunities for leisure and recreation. Conveniently located just a short drivefrom Gravenhurst, this home offers easy access to shopping, dining, and entertainment options, while still providing a peaceful retreat awayfrom the hustle and bustle of city life.
Property Details
Interior
Features
Main Floor
Living
4.14 x 4.44Kitchen
3.38 x 4.44Br
3.05 x 3.58Bathroom
2.77 x 1.6Exterior
Features
Parking
Garage spaces -
Garage type -
Total parking spaces 3
Property History
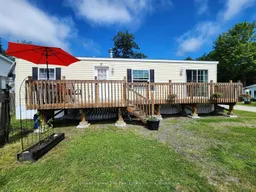 19
19