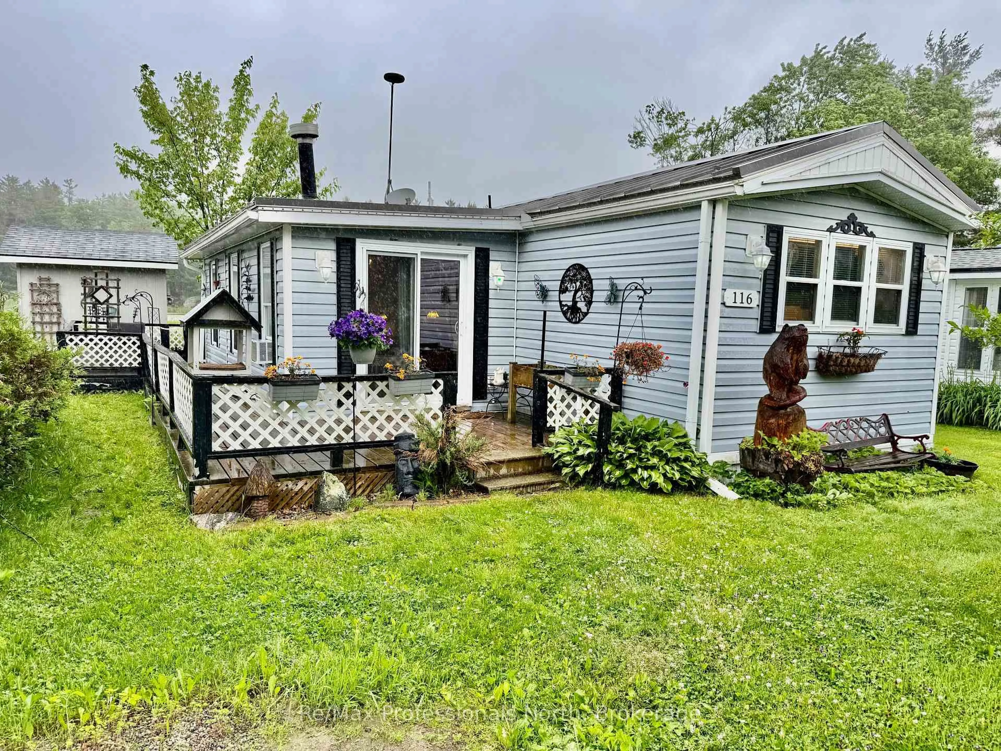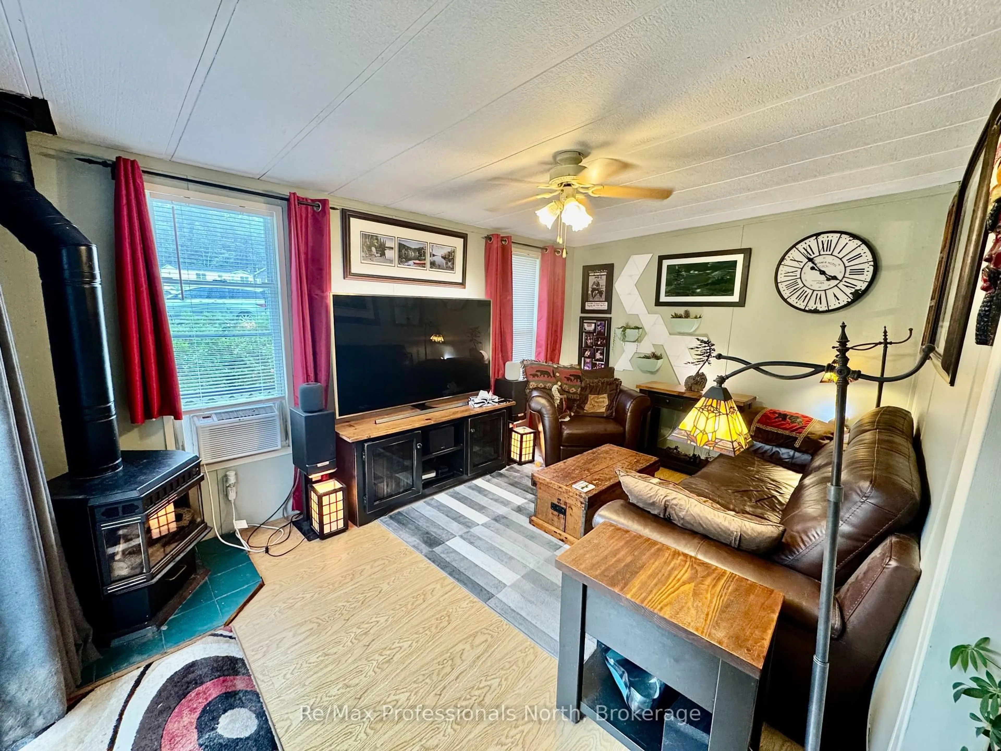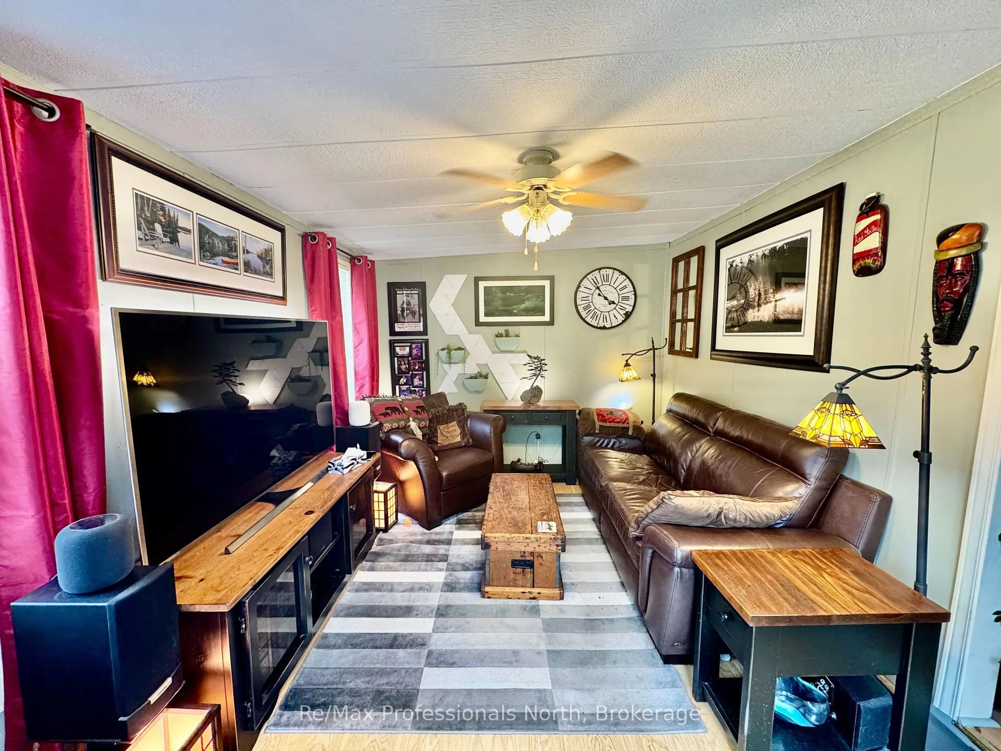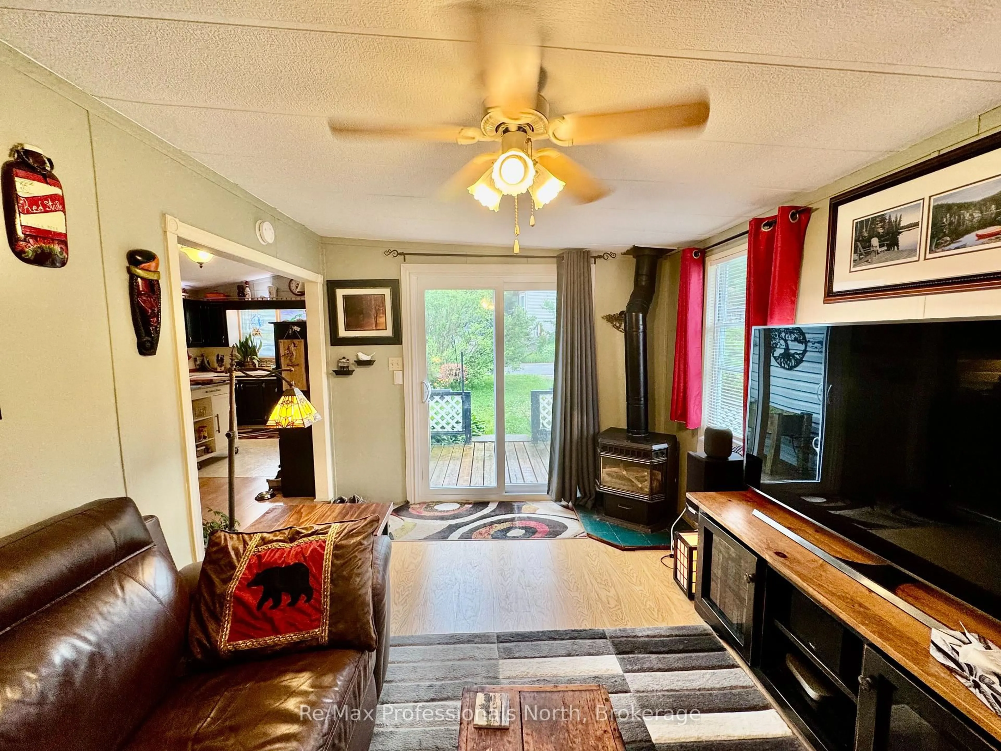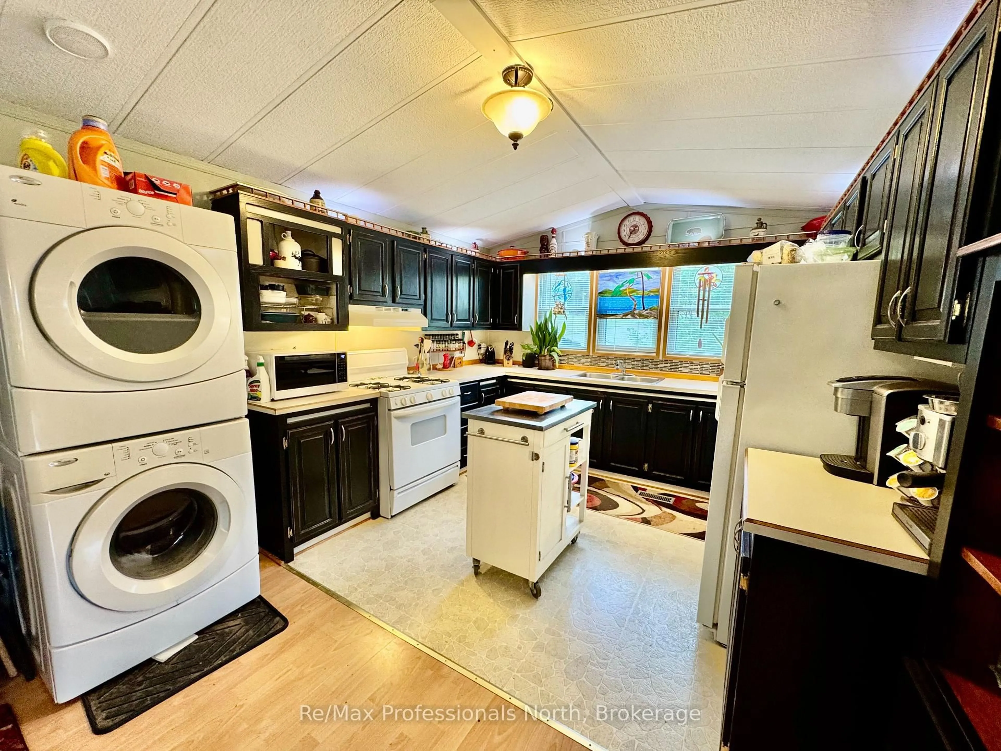1007 RACOON Rd #116, Gravenhurst, Ontario P1P 0C5
Contact us about this property
Highlights
Estimated ValueThis is the price Wahi expects this property to sell for.
The calculation is powered by our Instant Home Value Estimate, which uses current market and property price trends to estimate your home’s value with a 90% accuracy rate.Not available
Price/Sqft$187/sqft
Est. Mortgage$687/mo
Tax Amount (2025)$501/yr
Days On Market3 days
Description
Rarely offered unit on the pond in phase three at Sunpark Beaver Ridge Estates! With 754sqft, 2 beds and 1 bath this unit has a functional layout with an open concept living, dining, kitchen area. This unit also has lovely southern exposure for sun all day, a metal roof, and in unit laundry. New shed installed approx. 4 year ago as well as the front sliding door, old sheds have been removed to provide a more open view over the pond. Some damage to the deck/skirting this winter and propane fireplace not working, these items are being sold "as is, where is" with the unit. Land lease for the new owner will be $895/month, water testing will be $59.52/month and taxes are $41.74/month.
Property Details
Interior
Features
Main Floor
Living
4.26 x 3.35Kitchen
3.35 x 3.04Dining
2.97 x 4.36Primary
2.79 x 2.92Exterior
Features
Parking
Garage spaces -
Garage type -
Total parking spaces 1
Property History
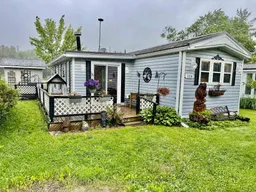 28
28
