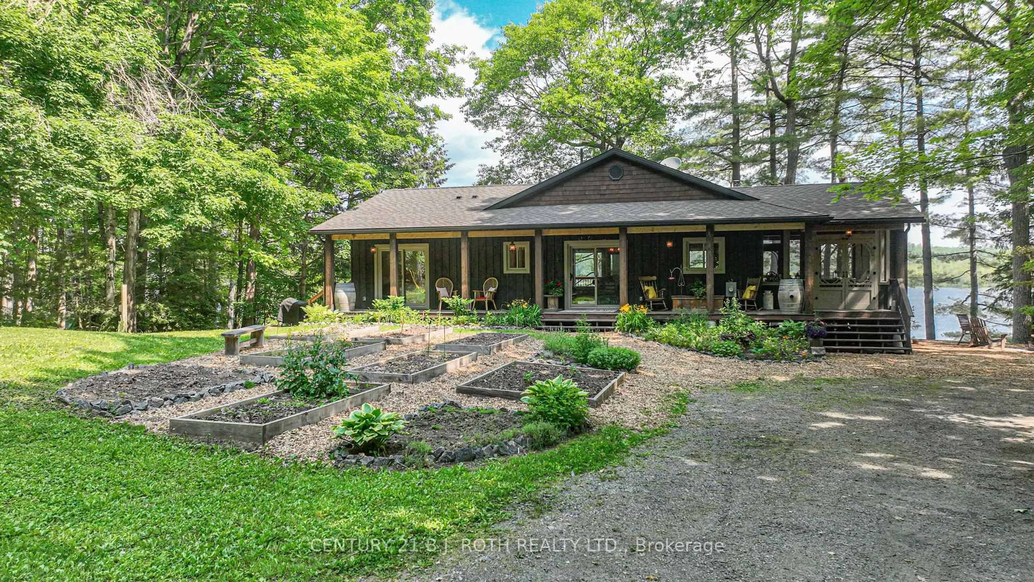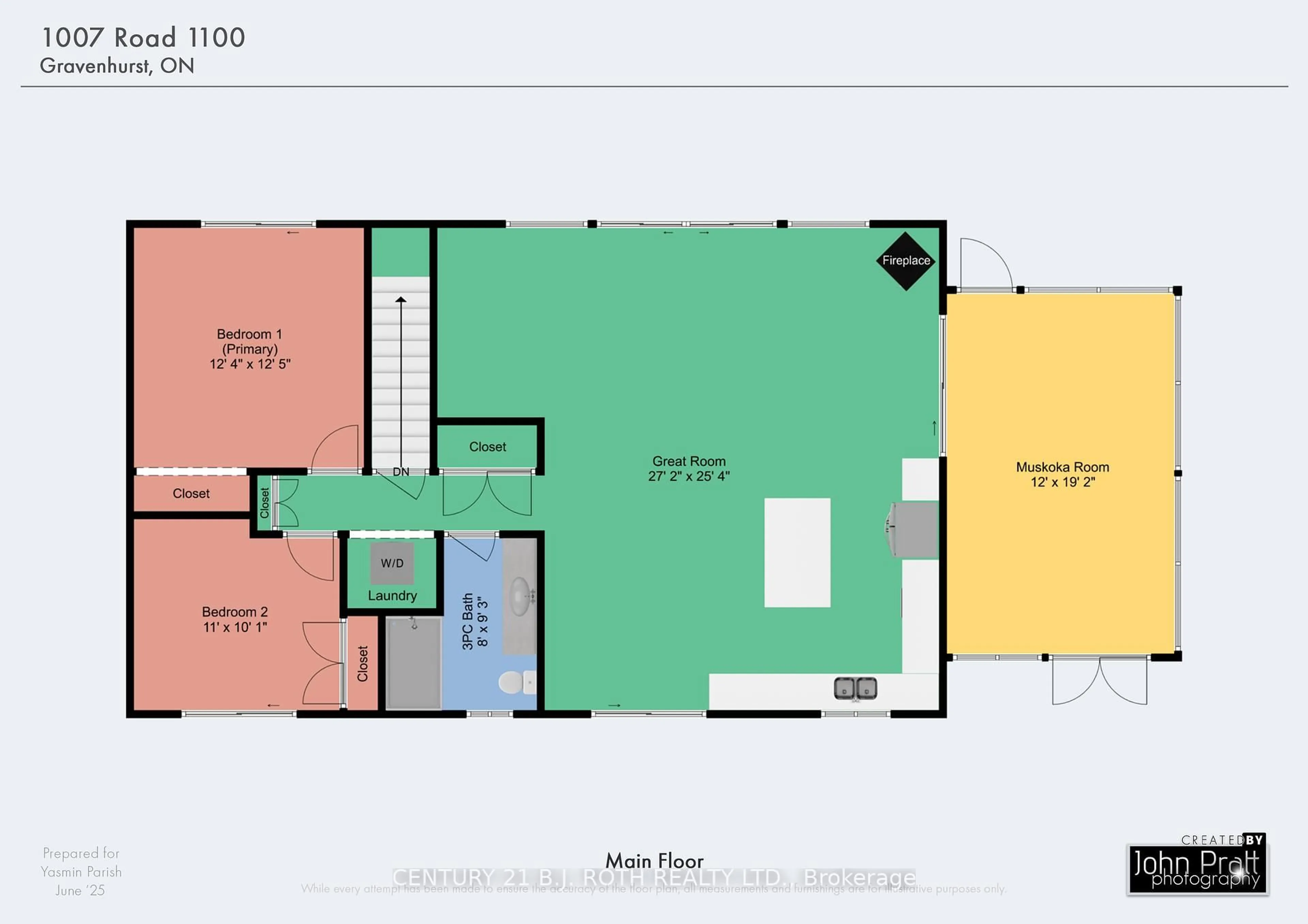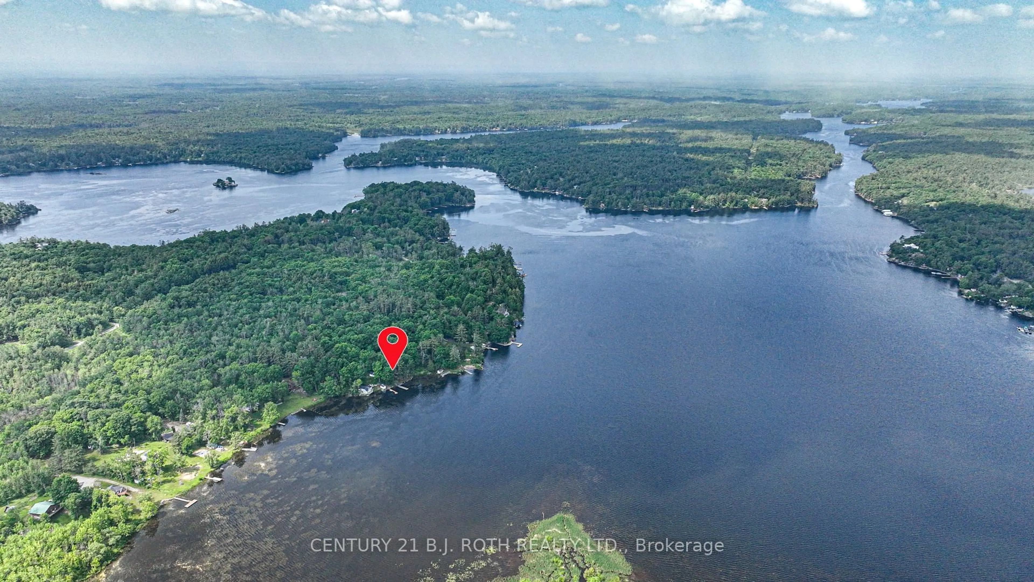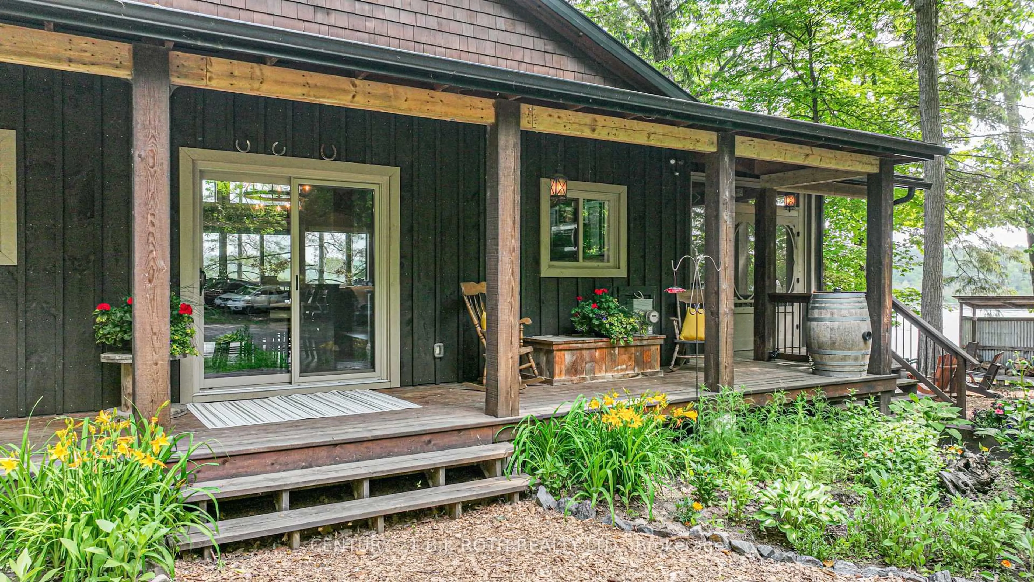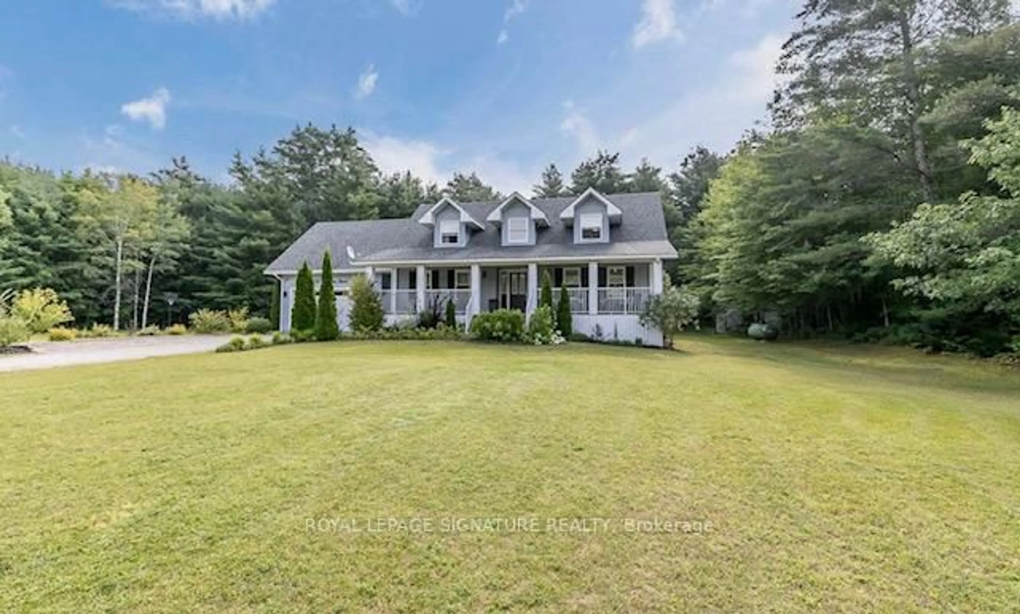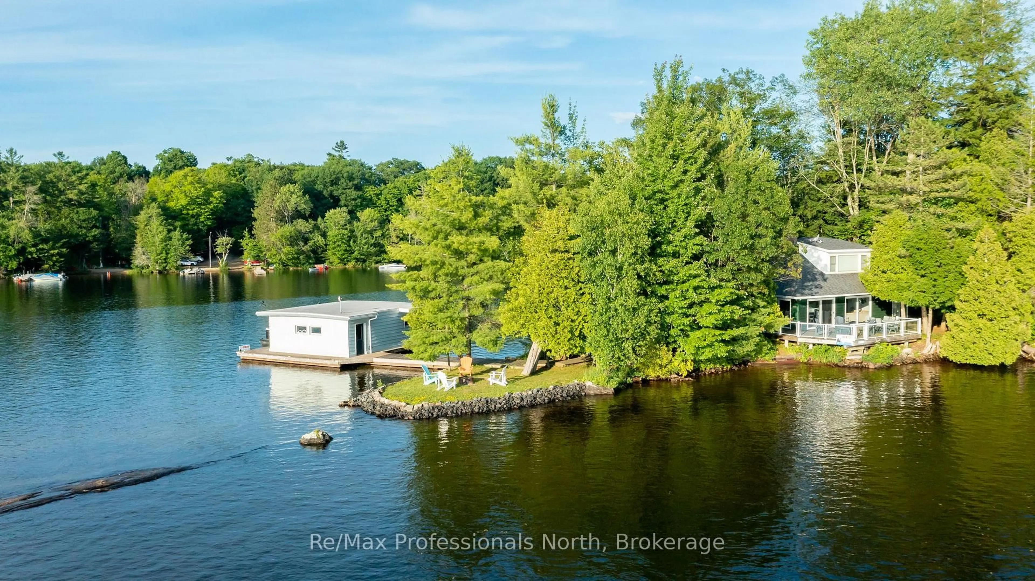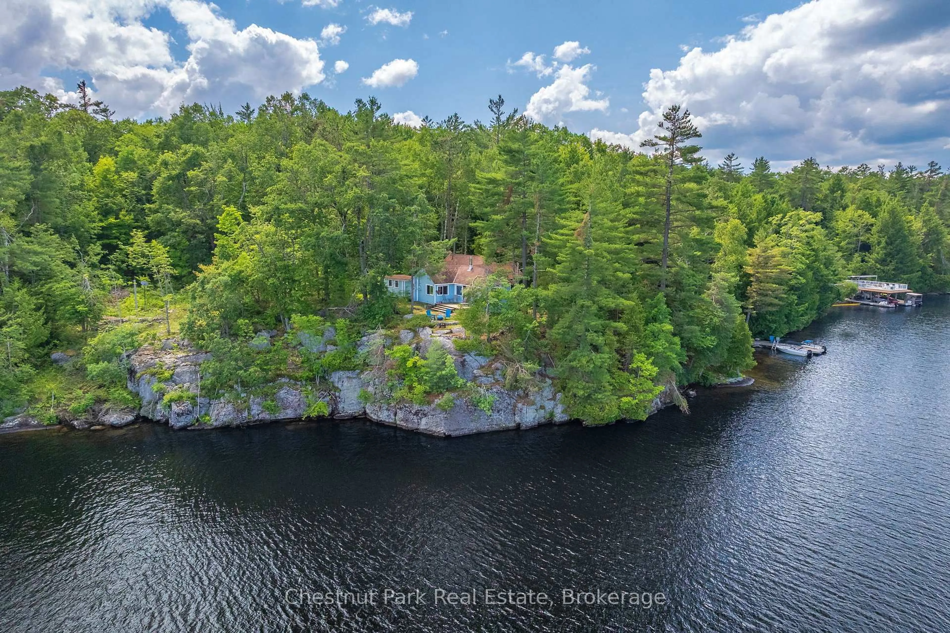1007 1100 Rd, Gravenhurst, Ontario P0E 1G0
Contact us about this property
Highlights
Estimated valueThis is the price Wahi expects this property to sell for.
The calculation is powered by our Instant Home Value Estimate, which uses current market and property price trends to estimate your home’s value with a 90% accuracy rate.Not available
Price/Sqft$1,248/sqft
Monthly cost
Open Calculator
Description
Welcome to Sparrow Lake! Enjoy endless boating with the access to the Trent Severn Waterway, and a quiet sheltered waterfront in McLean Bay. Featuring unobstructed lake views from the home, deck, and dock, this exceptional property seamlessly blends rustic cottage charm with all the modern conveniences of a year round home. The tree lined driveway opens to a picturesque covered porch overlooking organic gardens, level terrain for outdoor activities and plenty of parking for family and friends. Inside the well laid out floor plan showcases the beautiful views from almost every room, including the 3 season screened in Muskoka room. The main floor features an open concept great room with cathedral ceiling, stunning barn board flooring, 2 bedrooms both with walk outs, a tastefully updated bathroom, and main floor laundry. The walk-out lower level offers more beautiful views from the family room with wet bar, 2 additional spacious bedrooms, and another stylish bathroom. A few of the many upgrades not readily visible include upgraded insulation throughout, new septic tile bed (2018), new roof including trusses sheathing and shingles with ice and water shield on the entire roof (2014), trees strategically trimmed by arborists to enhance the view, and chemical free yard for over a decade. This peaceful retreat is turn key and conveniently located less than 15 minutes from Hwy 11 between Orillia and Gravenhurst.
Property Details
Interior
Features
Main Floor
Great Rm
7.72 x 8.28Cathedral Ceiling / Walk-Out / Wood Stove
Primary
3.78 x 3.76Walk-Out
2nd Br
3.07 x 3.35Walk-Out
Laundry
1.22 x 1.83Closet
Exterior
Features
Parking
Garage spaces -
Garage type -
Total parking spaces 12
Property History
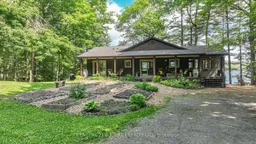 50
50
