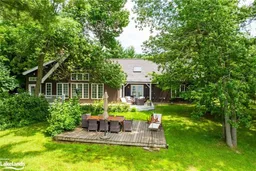Nestled on over 4 acres of stunning level land with 230 feet of pristine waterfront, this 4 bedroom Lake Muskoka cottage plus a waters edge 2+ bedroom bunkie offers the ultimate retreat experience. The property boasts breathtaking long westerly views, where you can witness the most spectacular sunsets over the lake. The open-concept design features exposed beams and vaulted ceilings, creating a grand living space with a double-sided fireplace that warms both the living area and the expansive Muskoka Room. The walkout lower level provides additional comfort and entertainment with a media room, sauna, bedroom, and office. A separate 2 + loft bedroom guest house with a kitchen and living room is the perfect space for an in-law suite or visiting guests. The property's rolling landscape leads to a sandy shoreline with a beach that caters to all ages, making it an ideal spot for family gatherings and relaxation. A separate oversized garage allows the collector to store cars or other memorabilia etc., with an additional entertaining space, and offers ample space and parking for your convenience. Additionally, the property includes a generator, and provides the opportunity for Fiber internet. This is truly the perfect Muskoka retreat, combining natural beauty, modern amenities, and ample space for both privacy and socializing.
Inclusions: Negotiable
 49
49


