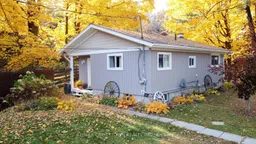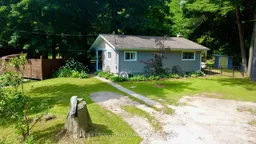Welcome to 1001 Evergreen Court in Gravenhurst, where sophistication seamlessly blends with comfort in an enchanting setting. This elegant home sits on a spacious lot and boasts a fully fenced backyard, perfect for both privacy and convenience. Notably, the residence features two well-appointed bedrooms with the exciting potential for a third, offering remarkable versatility for your living needs. Recently enhanced with complete rewiring and a new electrical panel, this property ensures heightened safety and modern efficiency. Nestled amidst mature trees, 1001 Evergreen Court serves as a serene retreat, just moments away from the stunning Lake Muskoka and the renowned Taboo Resort and Golf. This prime location offers unmatched access to breathtaking natural beauty and a wealth of recreational opportunities, ideal for those who cherish outdoor adventures. Inside, the home reveals an expansive eat-in kitchen, adorned with modern stainless steel appliances and tasteful pot lights, creating a chic culinary atmosphere. The open-concept living area is designed for both relaxation and entertaining, featuring the rustic charm of pine flooring throughout. Outside, a generous deck equipped with a gas BBQ setup provides the perfect setting for alfresco dining in the tranquil backyard. Discover the ideal fusion of contemporary living and natural splendor at 1001 Evergreen Court, your luxurious haven in Gravenhurst. Whether you are captivated by the vibrant local community or the serene natural landscape, this home offers a unique opportunity to experience the best of both worlds, now with the added flexibility of a potential third bedroom.




