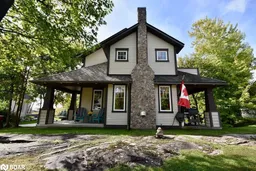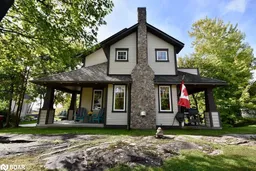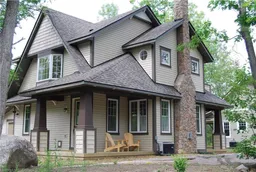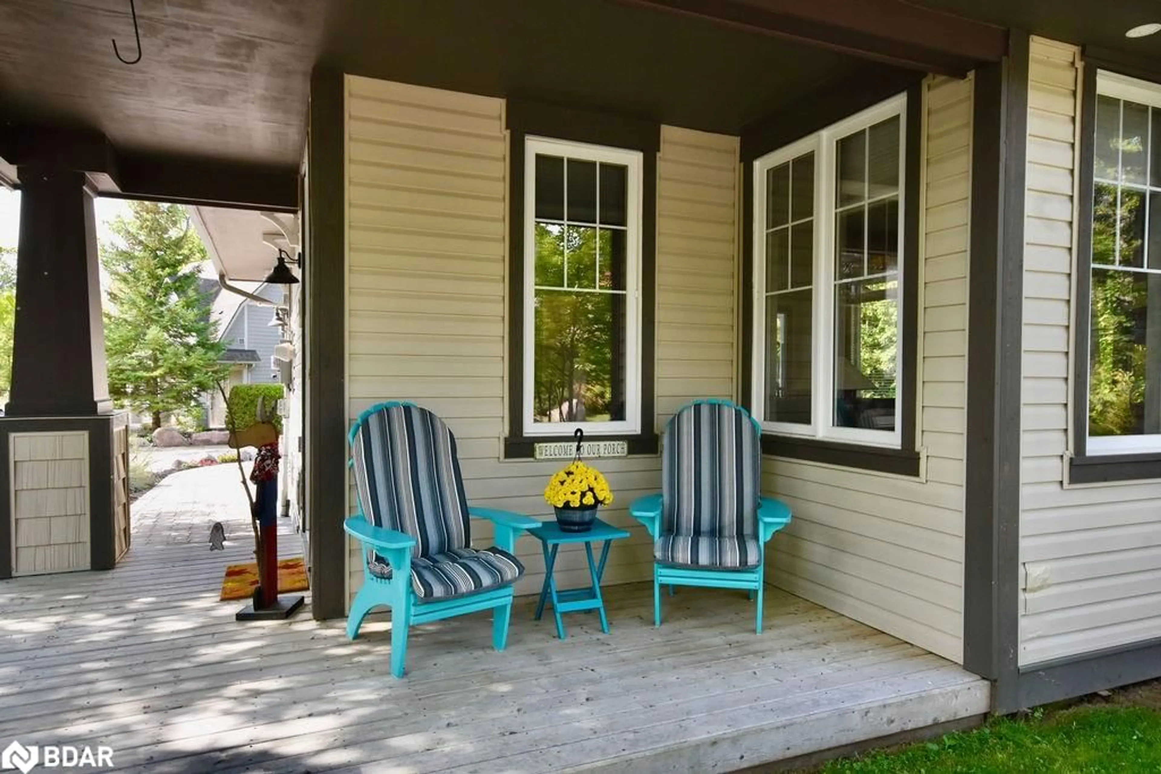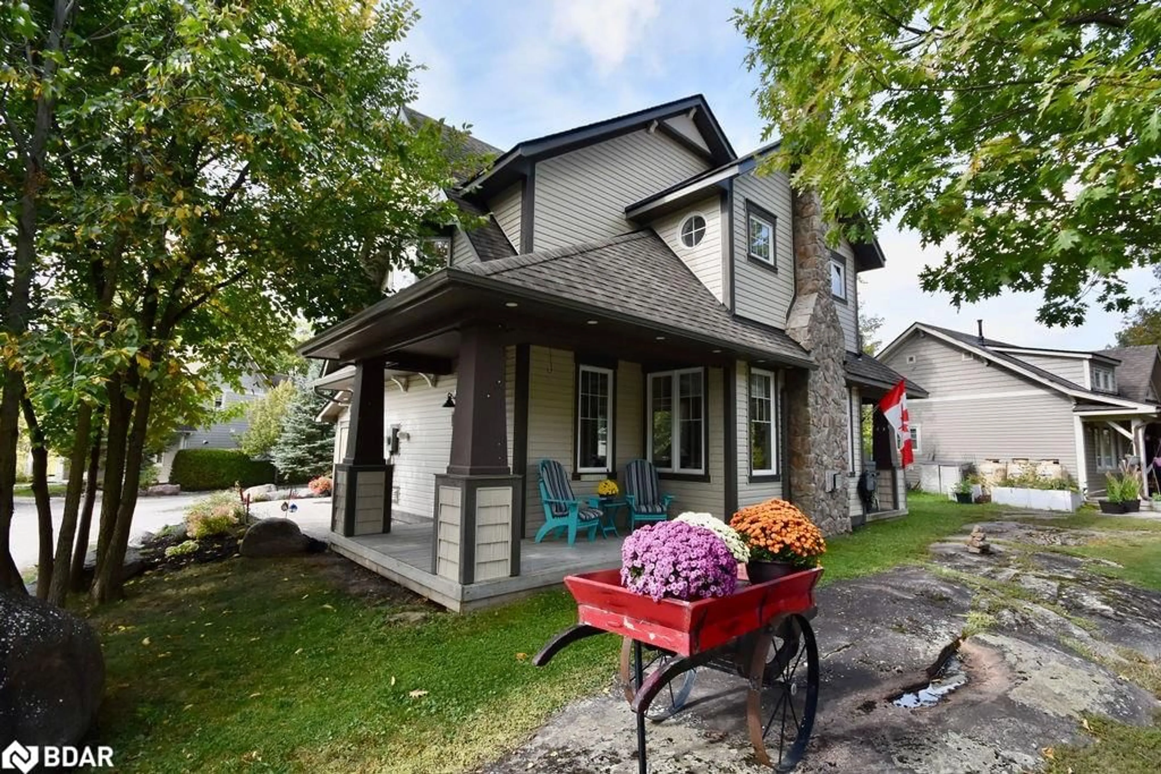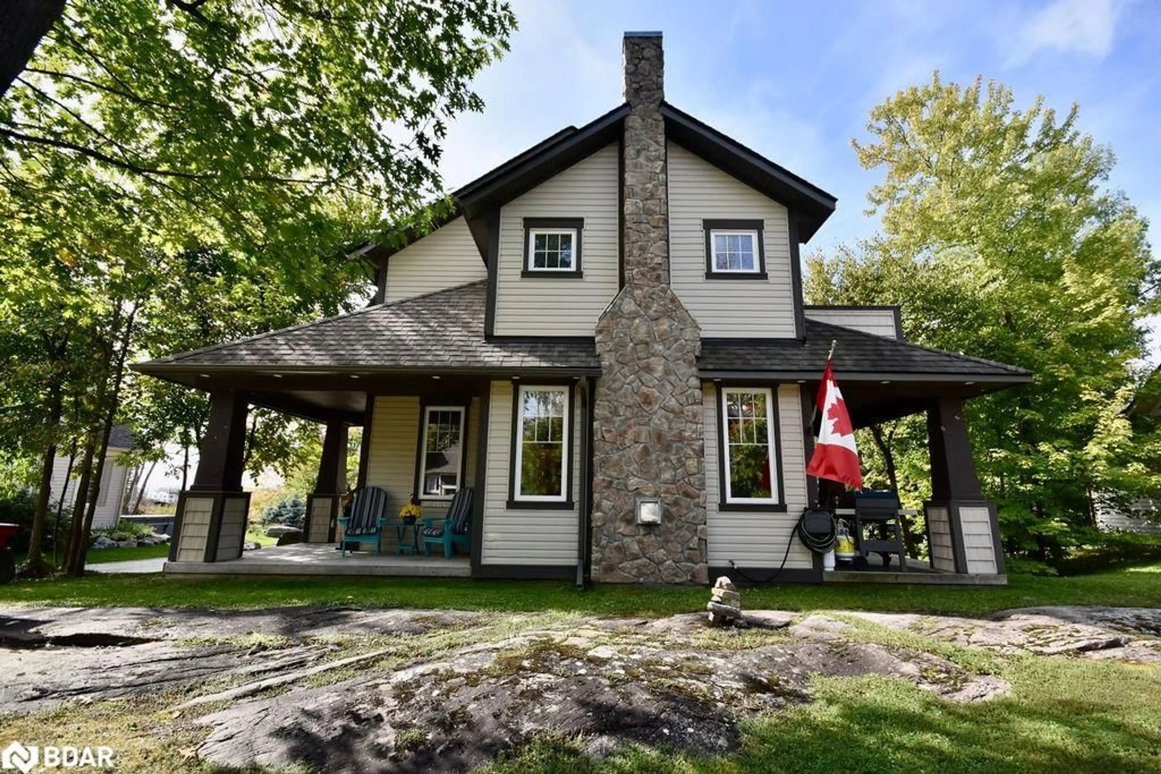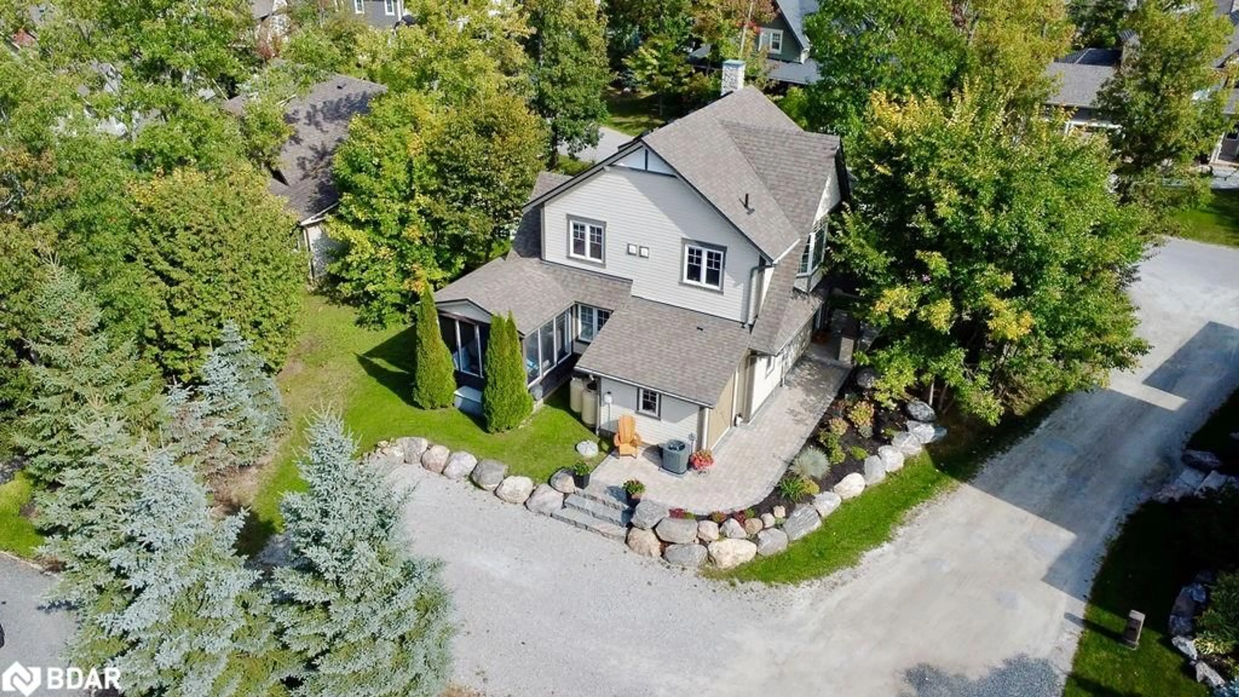28 Country Trail, Port Severn, Ontario L0K 1S0
Contact us about this property
Highlights
Estimated ValueThis is the price Wahi expects this property to sell for.
The calculation is powered by our Instant Home Value Estimate, which uses current market and property price trends to estimate your home’s value with a 90% accuracy rate.Not available
Price/Sqft$537/sqft
Est. Mortgage$3,345/mo
Maintenance fees$170/mo
Tax Amount (2024)$3,663/yr
Days On Market74 days
Description
This meticulously updated home offers a beautiful welcome in the heart of Oak Bay and stands out and above with extensive and thoughtful exterior landscaping! Inside there is a long list of quality updates and upgrades that strike the perfect balance between style and everyday comfort. From the extensive Muskoka rock landscaping, gardens, granite steps to the interlock landing and walk way, and the multiple decks, the exterior sets the tone before you even step inside. Inside, the open-concept main floor family room is bright and airy with 9' ceilings, new flooring throughout all of the living spaces, (no carpet) and a cozy fireplace. The kitchen stands out with quartz counters, a large custom-built island by Kings Woodworking, sleek stainless steel appliances, loads of natural light and a walk out to the muskoka room. Whether you're hosting friends or enjoying just staying in, the flow here just works. Upstairs, the spacious primary bedroom includes a private balcony and en suite, while two additional bedrooms offer comfort and share a second full bathroom. The exterior and interior upgrades have all been renovated with care and attention to detail. Outside, enjoy quiet moments on the covered front porch, in the Muskoka room surrounded by trees, or on the extended side deck with a privacy wall. Pick your place to lounge or entertain on a summer day! The lot is large but low-maintenance so it gives you more time to relax and enjoy living your best life. The custom built 20' x 8' shed offers space for storage, a workshop or more. There is even more with an attached shed and a Generlink hook up that allows you to connect a high powered portable generator with ease and convenience. Online connection is amazing with Bell Fibe! Only minutes off the highway and close to shopping in many directions, it's as convenient as it is scenic. Newer top of the line HVAC and appliances, ask for the long list of updates!
Property Details
Interior
Features
Main Floor
Great Room
4.50 x 4.95carpet free / fireplace / laminate
Foyer
carpet free / laminate / open concept
Kitchen
4.27 x 2.74laminate / walkout to balcony/deck / other
Dining Room
4.29 x 2.44carpet free / laminate / walkout to balcony/deck
Exterior
Features
Parking
Garage spaces -
Garage type -
Total parking spaces 2
Property History
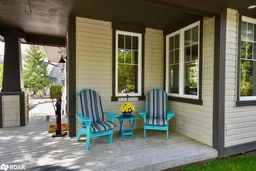 41
41