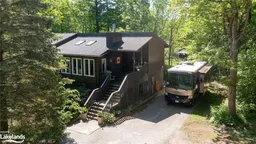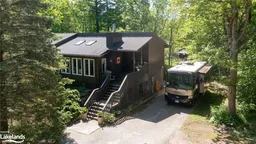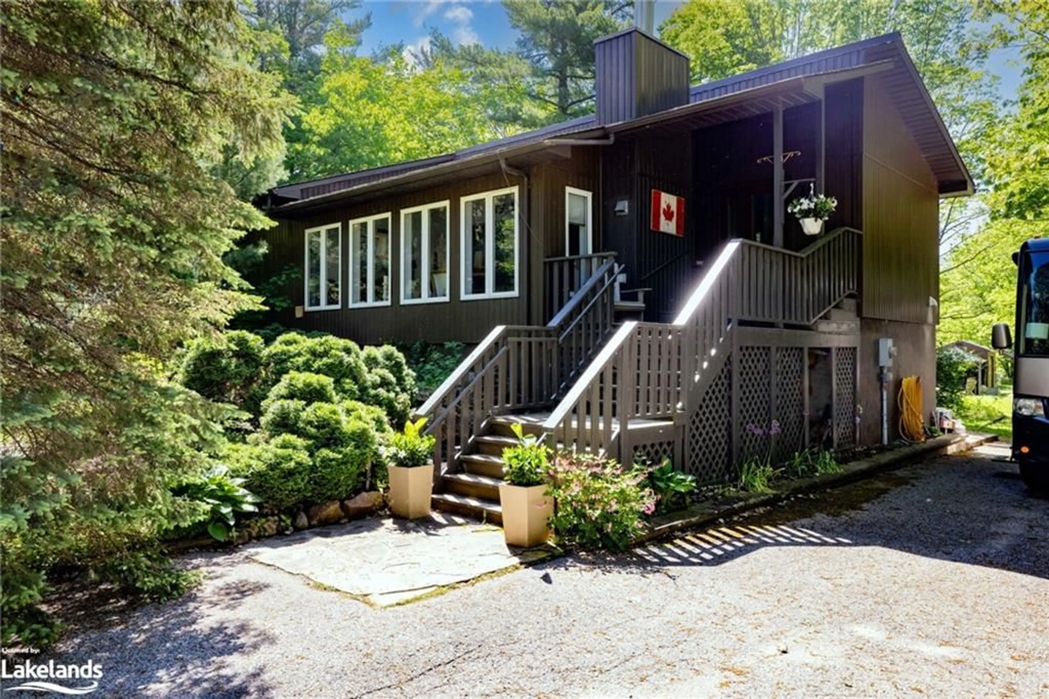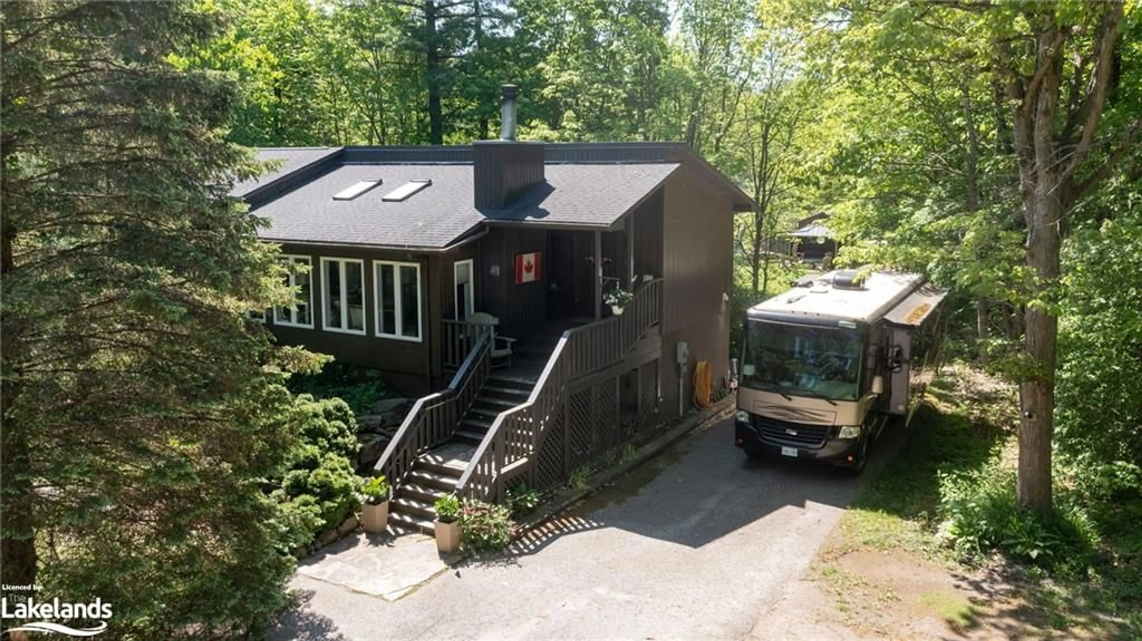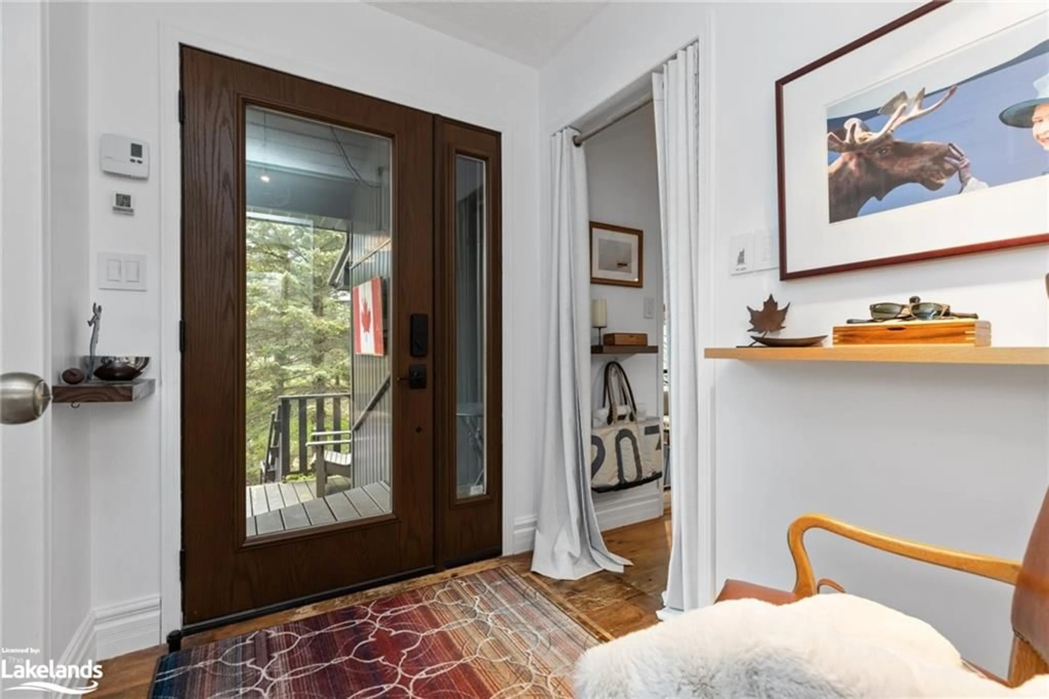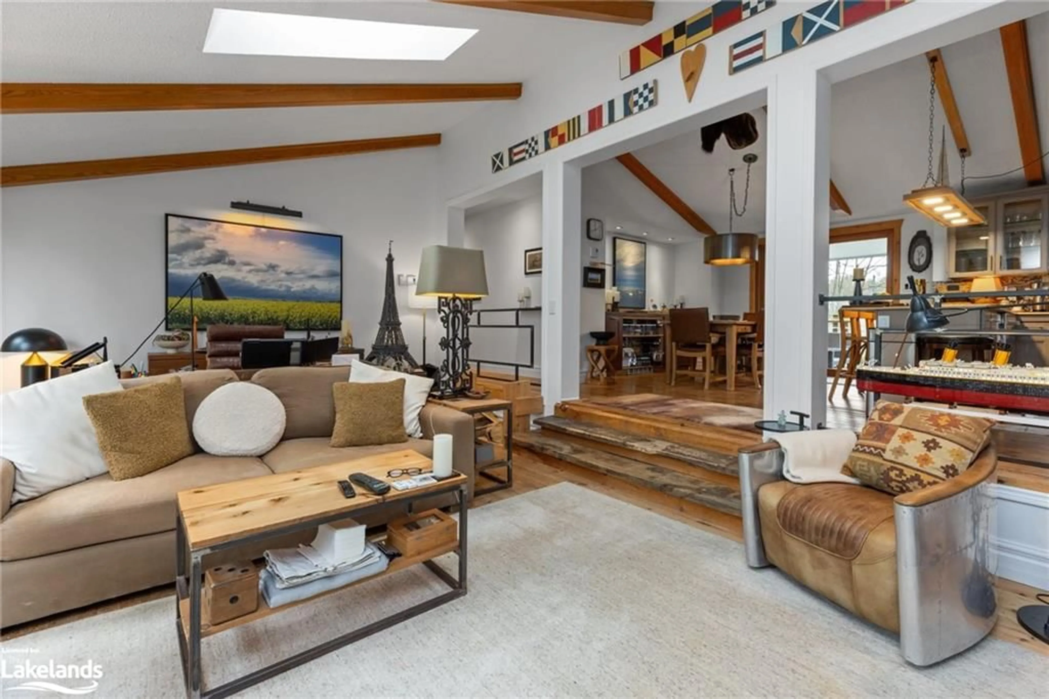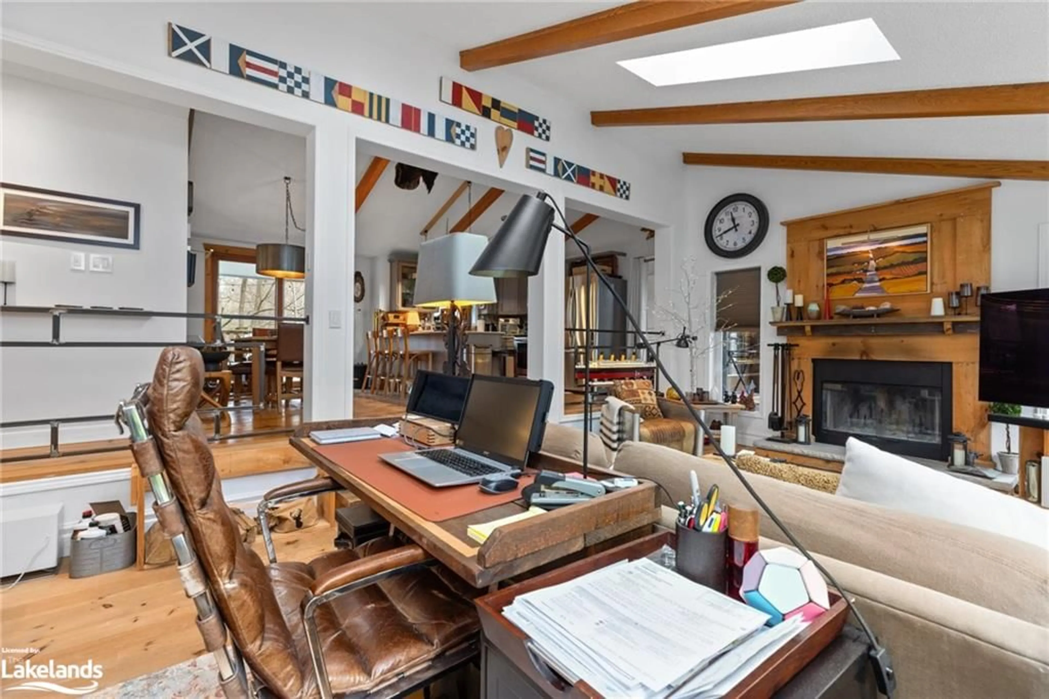2517 Honey Harbour Rd, Honey Harbour, Ontario L0K 1S0
Contact us about this property
Highlights
Estimated valueThis is the price Wahi expects this property to sell for.
The calculation is powered by our Instant Home Value Estimate, which uses current market and property price trends to estimate your home’s value with a 90% accuracy rate.Not available
Price/Sqft$289/sqft
Monthly cost
Open Calculator
Description
Welcome to 2517 Honey Harbour Road. This 2,928 sqft, 2 bed/2 bath cottage offers an open-concept main floor layout. The kitchen features stainless steel appliances, and updated cabinetry. Vaulted ceilings with beams throughout kitchen/ dining and living room adds a warm feeling throughout. In the primary bedroom you will find a large bay window and space for sitting around the propane fireplace. Enjoy a large freestanding tub and fireplace in the main floor bath. Making your way downstairs to a spacious, fully finished basement—With tasteful decor throughout. This home provides comfort and functionality for your family's everyday living. The private backyard is a natural oasis, ideal for relaxation. Nearby, a waterfront park with a beach, children's play area, and additional boat launch offers ample recreational opportunities. Just a short walk from downtown Honey Harbour, the property is conveniently located near sports courts, boat launches, and the highway for easy commuting. With the Oak Bay golf course and many activities like ATV trails, boating, swimming, and more, every season is an adventure. This home is truly perfect for outdoor lovers and those who cherish privacy and accessibility.
Property Details
Interior
Features
Second Floor
Bedroom Primary
6.68 x 3.86Bedroom
3.71 x 4.22Bathroom
4.52 x 3.154-Piece
Bathroom
2.51 x 0.892-Piece
Exterior
Features
Parking
Garage spaces -
Garage type -
Total parking spaces 8
Property History
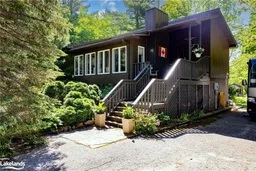 32
32