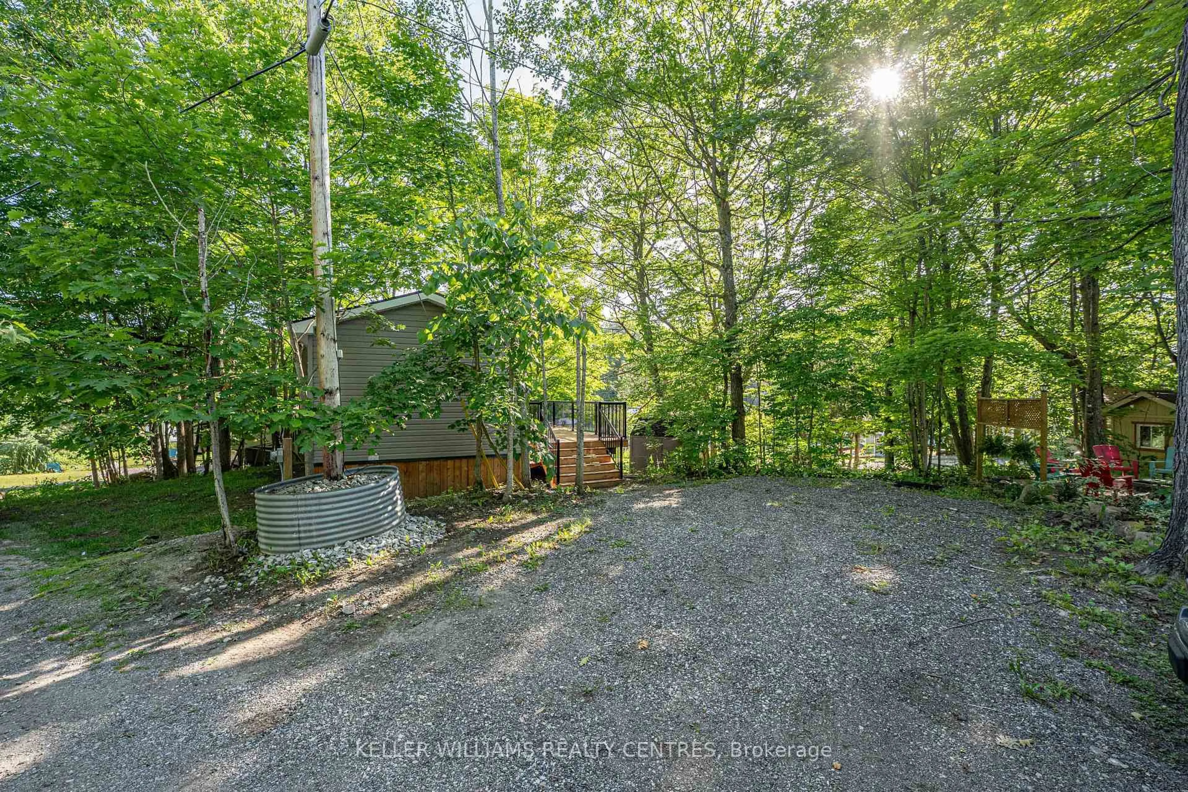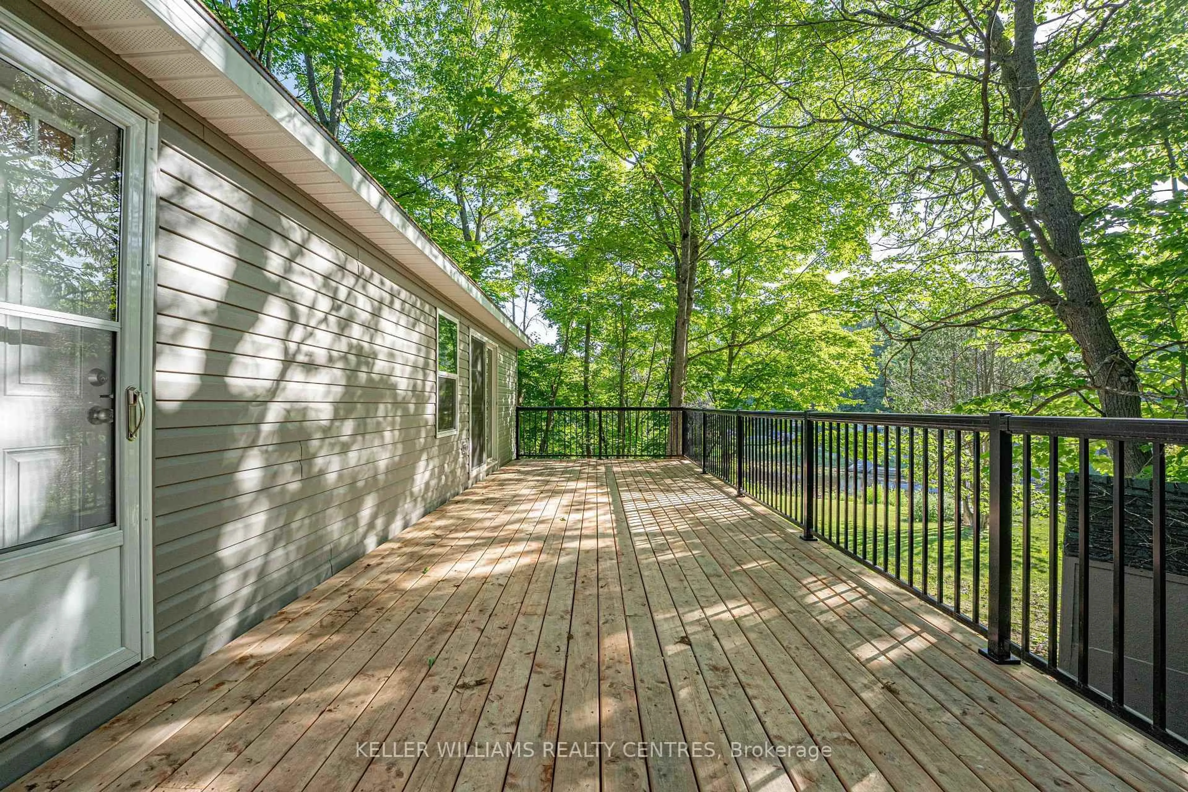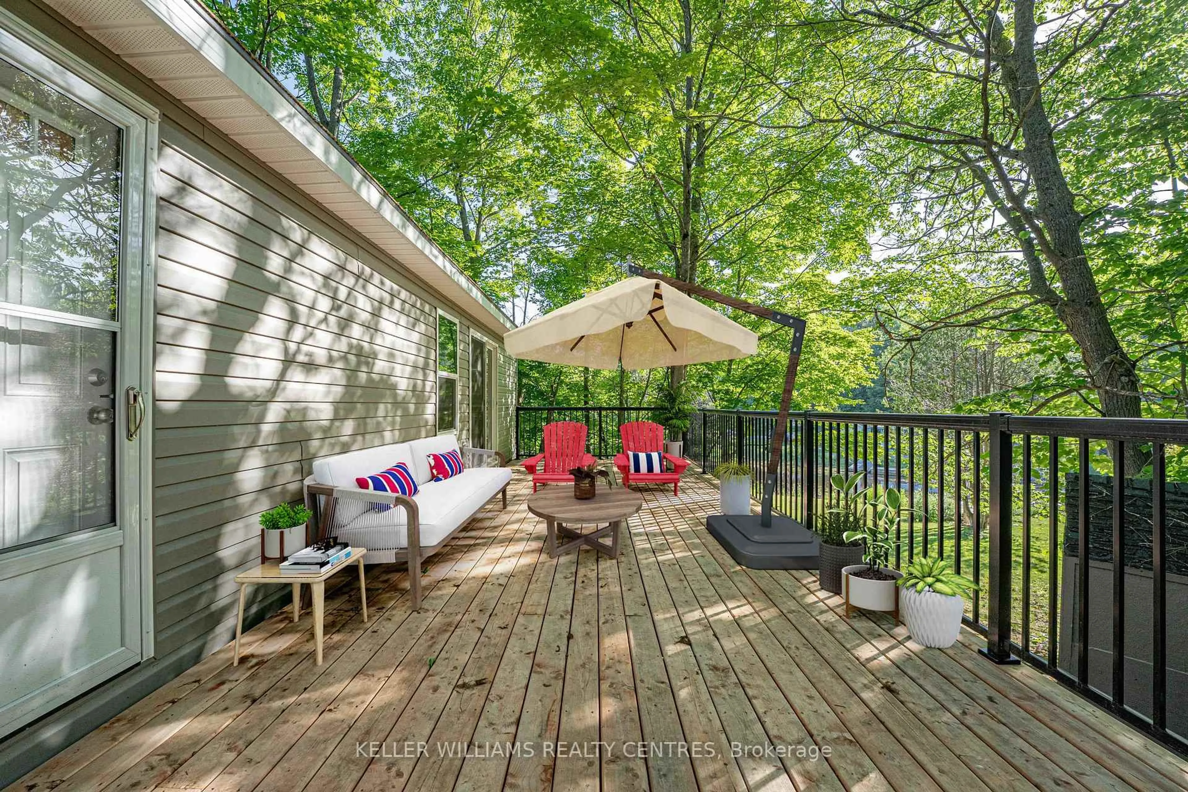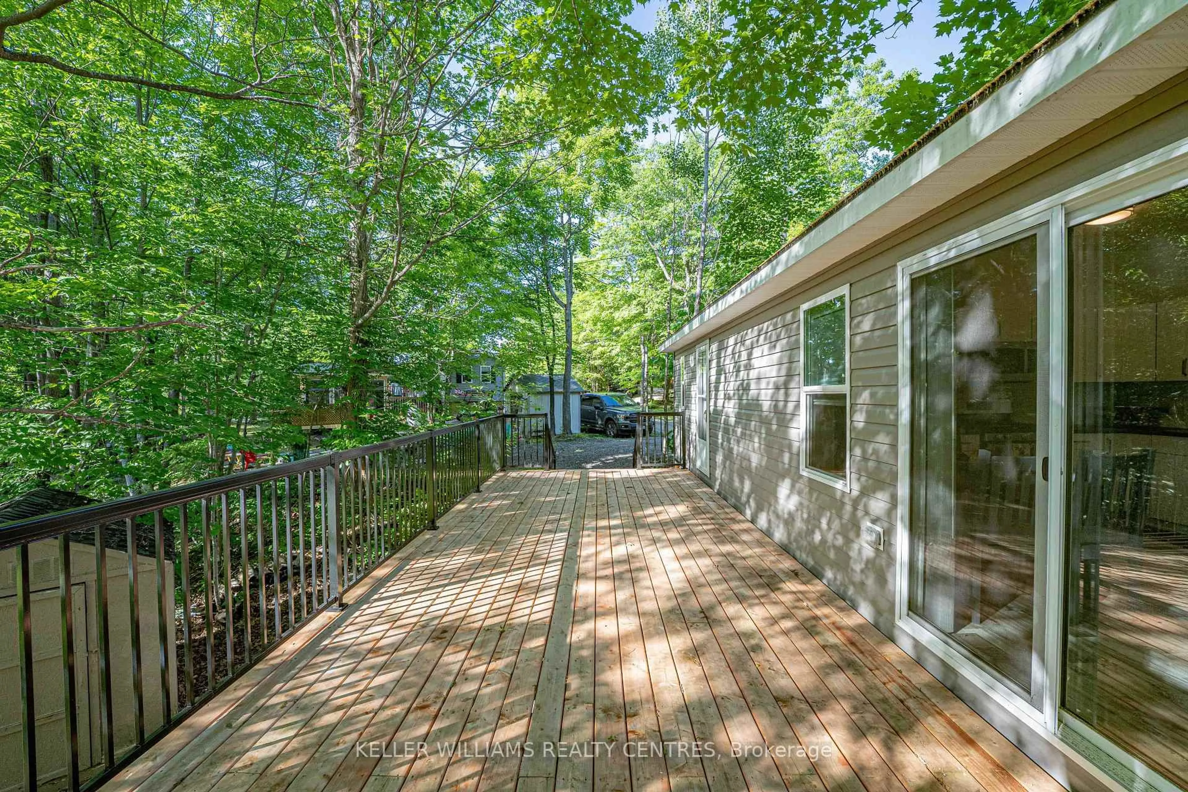202 Hidden Glen Rd #94, Georgian Bay, Ontario L0K 1S0
Contact us about this property
Highlights
Estimated valueThis is the price Wahi expects this property to sell for.
The calculation is powered by our Instant Home Value Estimate, which uses current market and property price trends to estimate your home’s value with a 90% accuracy rate.Not available
Price/Sqft$124/sqft
Monthly cost
Open Calculator
Description
Waterfront Modern Mobile Cottage in Muskoka - New and never lived in! This is your chance to own a new, never-lived-in waterfront cottage in beautiful Muskoka - without the hefty price tag! Located just a short stroll from the main park amenities, this stunning 2 bedroom mobile home combines modern design, smart functionality, and unbeatable location. Inside, you'll find a bright open-concept layout, featuring a stylish kitchen with stainless steel appliances, a breakfast bar, and dedicated dining area - perfect for entertaining or relaxing after a day at the lake. The cozy yet contemporary decor creates a welcoming atmosphere for your family and guests. The thoughtfully designed 2 bedroom layout includes a charming built-in bunk bed system complete with under-the-steps storage in the steps leading to the upper bunk, making great use of space while adding charm and practicality. Step through the sliding doors onto your huge, brand new deck and take in panoramic views of the waterfront, complete with a designated dock.** Enjoy your morning coffee in peace, watch the sun set over the water, or simply soak in the sights and sounds of nature all around you. This seasonal retreat is available From May 1 to October 31, every year. Situated a short distance from the park's marina, sandy swimming beach, and tennis courts, you'll have everything you need for the perfect summer lifestyle. Where else can you find direct waterfront access with a designated dock and boat slip** in Muskoka at this price? Don't miss this opportunity - just bring your toothbrush and start making memories! **Designated dock and boat slip for a modest extra fee** Note: 2 deck photos virtually staged.
Property Details
Interior
Features
Ground Floor
Kitchen
4.14 x 2.26Laminate / Stainless Steel Appl / Breakfast Bar
Living
4.14 x 3.07Laminate / Electric Fireplace / W/O To Deck
Bathroom
2.26 x 1.37Laminate / Window
2nd Br
2.26 x 1.88Laminate / B/I Shelves / Window
Exterior
Parking
Garage spaces -
Garage type -
Total parking spaces 2
Property History
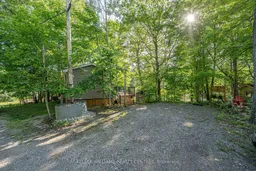 22
22
