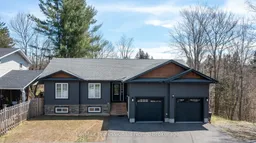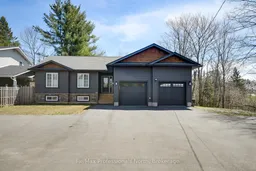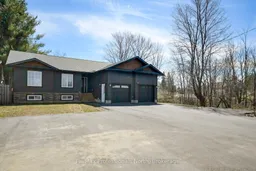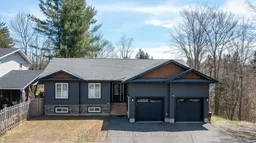Beautiful 2 year old Bracebridge bungalow sitting on a rare 2.4 acre ravine lot with mature forest and unmatched in-town privacy! With 1678sqft this home has 3 bedrooms, 2 bathrooms, double attached garage and full unfinished basement it makes for a great family or retirement residence with single level living and ample space for a family. The unfinished basement has tremendous potential with an already 3rd roughed in bathroom, good sized windows, great layout for future bedrooms and recreational space, or an easy in-law suite. Improvements since built new: large paved driveway, fenced yard, new back composite deck with aluminum handrails, 3 season Muskoka room, RV plug, natural gas BBQ hookup and whole home Generac Generator. Open concept living with vaulted ceilings and a modern chef's kitchen featuring stainless steel appliances, a large island, and a cozy living room with electric fireplace. All this, just a 2-minute walk to downtown shops, restaurants, parks, farmers markets, the movie theatre, and year-round events. This is a rare opportunity to own a move-in ready home that blends nature, comfort, and convenience - right in the heart of Bracebridge.
Inclusions: refrigerator, stove, dishwasher, microwave, washer, dryer, shed, generac, behind toilet shelves, cameras, TV mounts, home security system (no cameras)







