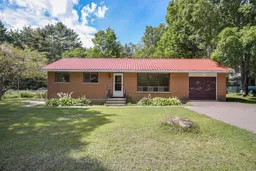Welcome to this charming 970 sqft brick bungalow in the heart of Bracebridge, offering great potential for first-time buyers or anyone eager to put their creative touch on a home. With 3 bedrooms, 1 full bathroom, and a functional layout, this property provides comfort, convenience, and room to grow. Step inside through the mudroom/laundry area, leading into a bright eat-in kitchen with plenty of room for family meals. The living room features large windows that fill the space with natural light and a cozy fireplace, creating the perfect gathering spot. All three bedrooms are well-sized, and a 4-piece bathroom completes the main floor. Outside, enjoy a large, flat yard with wooded views in the back, a spacious side patio for entertaining, and a paved double-wide driveway with an attached single-car garage. With a metal roof already in place, this home is well-equipped for long-term durability. This home is on municipal water, has a 2007 septic system , and natural gas is available in the neighborhood for future hookup. Located close to McCauley Public School, shopping, restaurants, and all of Bracebridge in-town amenities, this property blends quiet surroundings with everyday convenience. A wonderful opportunity to make this bungalow your own in a great Muskoka community!
Inclusions: Fridge, Stove, Dryer, Fireplace, Window Coverings, electric fireplace
 19
19


