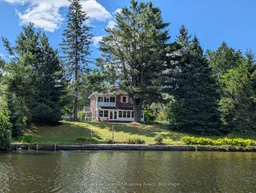Experience the dream of waterfront living on the Muskoka River (with Lake Muskoka access) in this 5-bedroom, 3-bathroom, 2900 sqft century home including the 2 sunrooms! Found on 0.8 acre of land, enjoy 148-feet of shoreline, complemented by a large dock, ideal for swimming, paddling, and leisurely cruising into the picturesque Lake Muskoka. This property is level with a slope to the dock (no crossing the road to get to the waterfront). Inside, the eat-in kitchen opens onto a 3-season sunroom spanning the front of the house, offering a slightly elevated view of the river and park setting. The separate formal dining room is shared with a quiet sitting room. 10' ceilings throughout the home. All bedrooms are on the 2nd floor and feature double closets in 4. The primary bedroom suite offers ultimate convenience and comfort, with a 3pc ensuite bathroom and private sunroom offering a view of the river and manicured parkland across. The main floor family room offers a red brick gas fireplace, sliders to the front deck, patio and spacious yard (between the road and house) provides a serene and private spot surrounded by trees. Insulated double garage with an additional storage space built-on, and a drive-thru door to exit out the front or back, plus plenty of parking on an asphalt driveway. Ample storage is available in the basement, where a recently replaced gas-fired boiler system (valued at $18,000) provides hot water for the radiators through the house, keeping the house nice and cozy in the winter months. Every day convenient location just 1-min down Beaumont Dr in-town Bracebridge, on all town services including high-speed fibre internet, natural gas, water/sewer, & garbage/recycling pick-up. Just a 1-min drive to the Trans Canada Trail, Tennis/Pickleball Courts, & Dog Park, and only 4 mins to Kelvin Grove Playground and Bracebridge Bay Falls Trail. Kirby's Beach and its accessible playground are just 6 minutes away.
Inclusions: Fridge, Stove, Dishwasher.
 46
46


