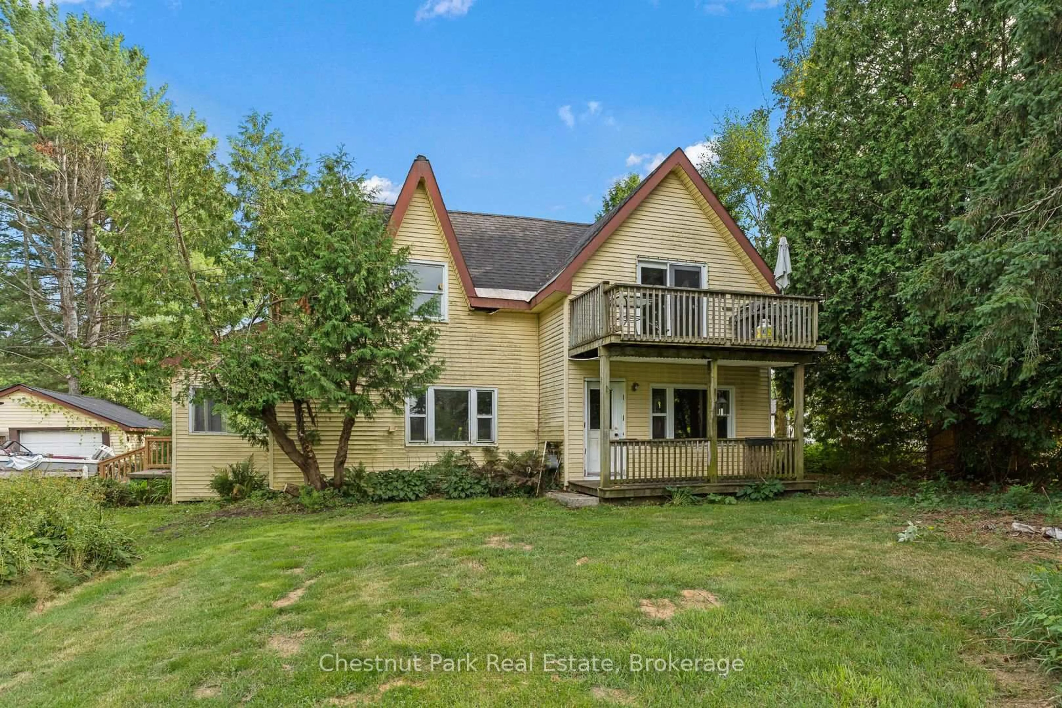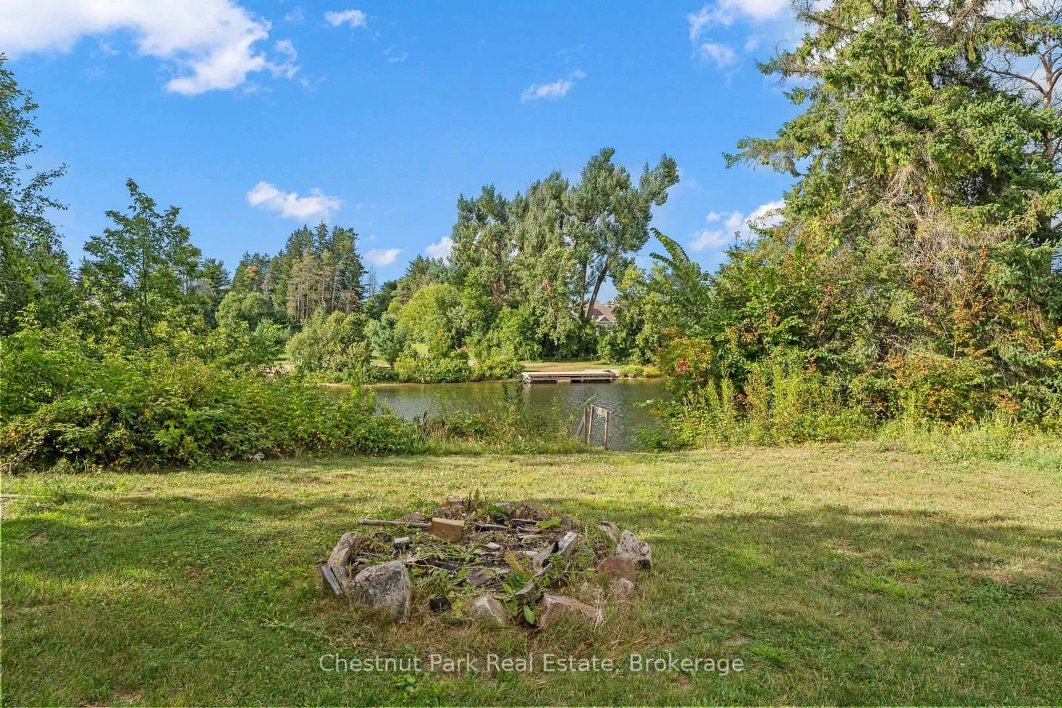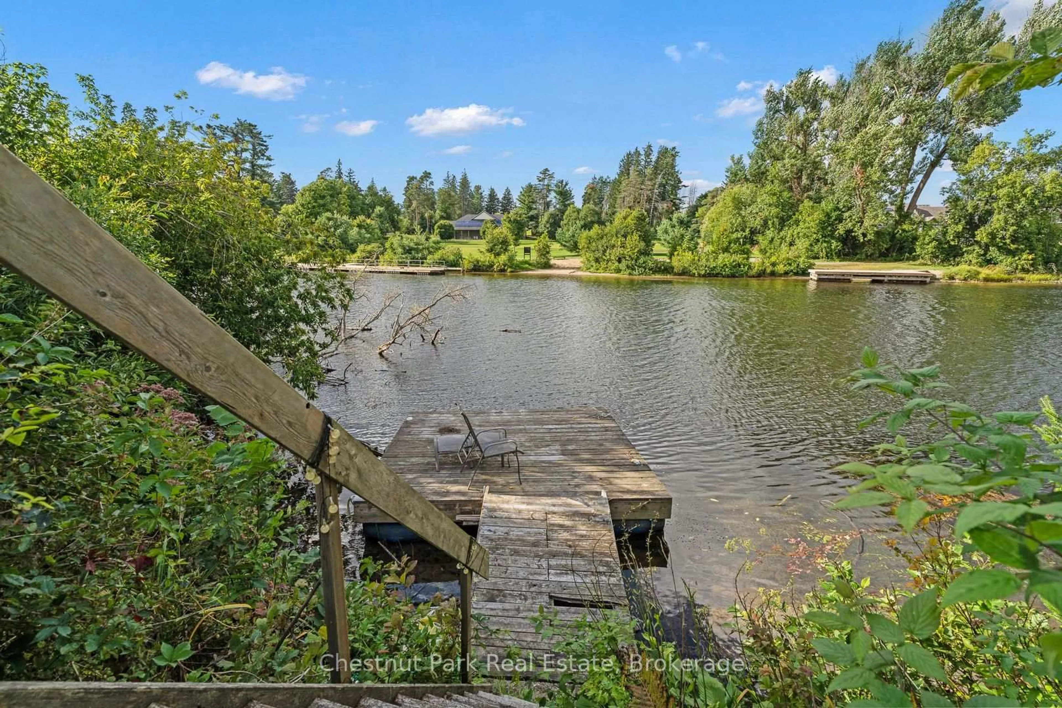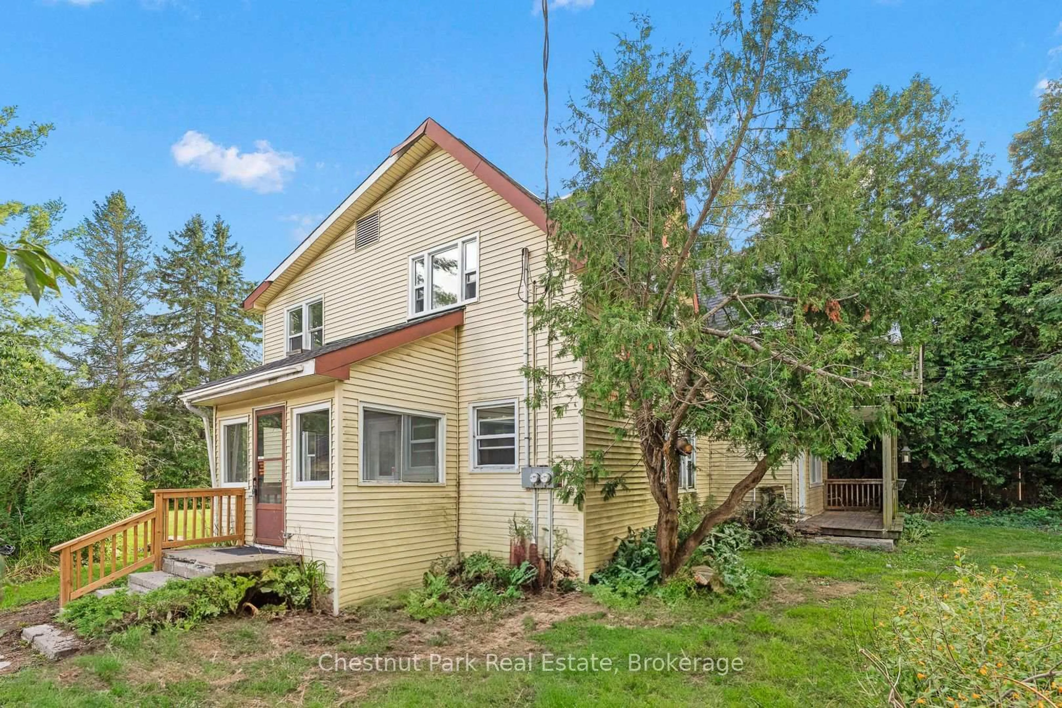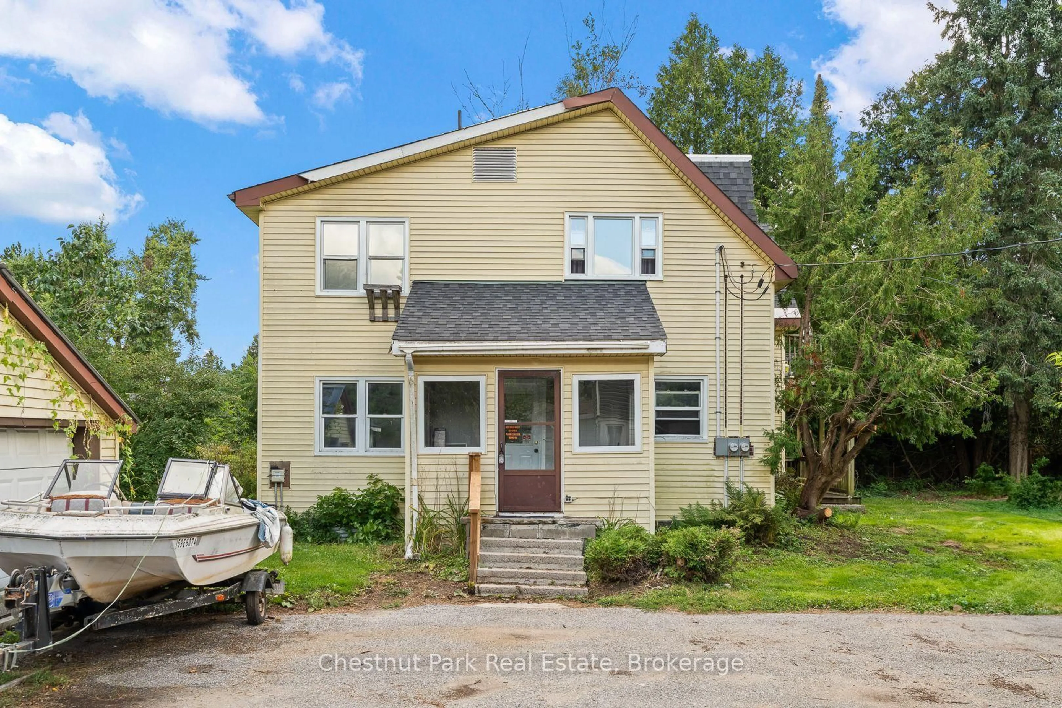70 Beaumont Dr, Bracebridge, Ontario P1L 1X2
Contact us about this property
Highlights
Estimated valueThis is the price Wahi expects this property to sell for.
The calculation is powered by our Instant Home Value Estimate, which uses current market and property price trends to estimate your home’s value with a 90% accuracy rate.Not available
Price/Sqft$408/sqft
Monthly cost
Open Calculator
Description
Opportunity knocks on the Muskoka River. This two storey duplex offers the perfect combination of space, location and potential. With some updating, this property could be transformed into a great investment, income property or family retreat. Each of the two self contained units feature a large kitchen, spacious living room, four piece washroom and two generously sized bedrooms- making it ideal for rental opportunities or multi generational living. Both units share a common mudroom but have their own separate entrances for convenience. A detached single car garage offers great storage or workspace for tools or toys. This property sits on a large flat lot, with a gentle slope down to the water. Stairs lead to your own private dock on the Muskoka River, where you will find hard packed sand entry and deeper drop off- perfect for swimming, boating and summer fun. From here, you can boat directly out to Lake Muskoka, enjoying endless recreational possibilities right in your backyard. Located just minutes from the charming town of Bracebridge, you'll have easy access to shops, restaurants, schools and amenities, all while enjoying the peace and beauty of Muskoka. Great potential and a one of a kind location this property is ready for a new owner to roll up their sleeves and bring their vision to life.
Property Details
Interior
Features
2nd Floor
Kitchen
5.85 x 3.22nd Br
3.39 x 3.32Living
7.01 x 4.75Br
3.99 x 3.29Exterior
Features
Parking
Garage spaces 1
Garage type Detached
Other parking spaces 3
Total parking spaces 4
Property History
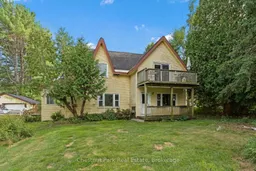 50
50
