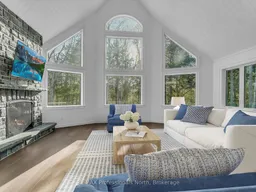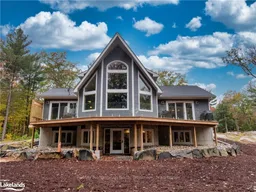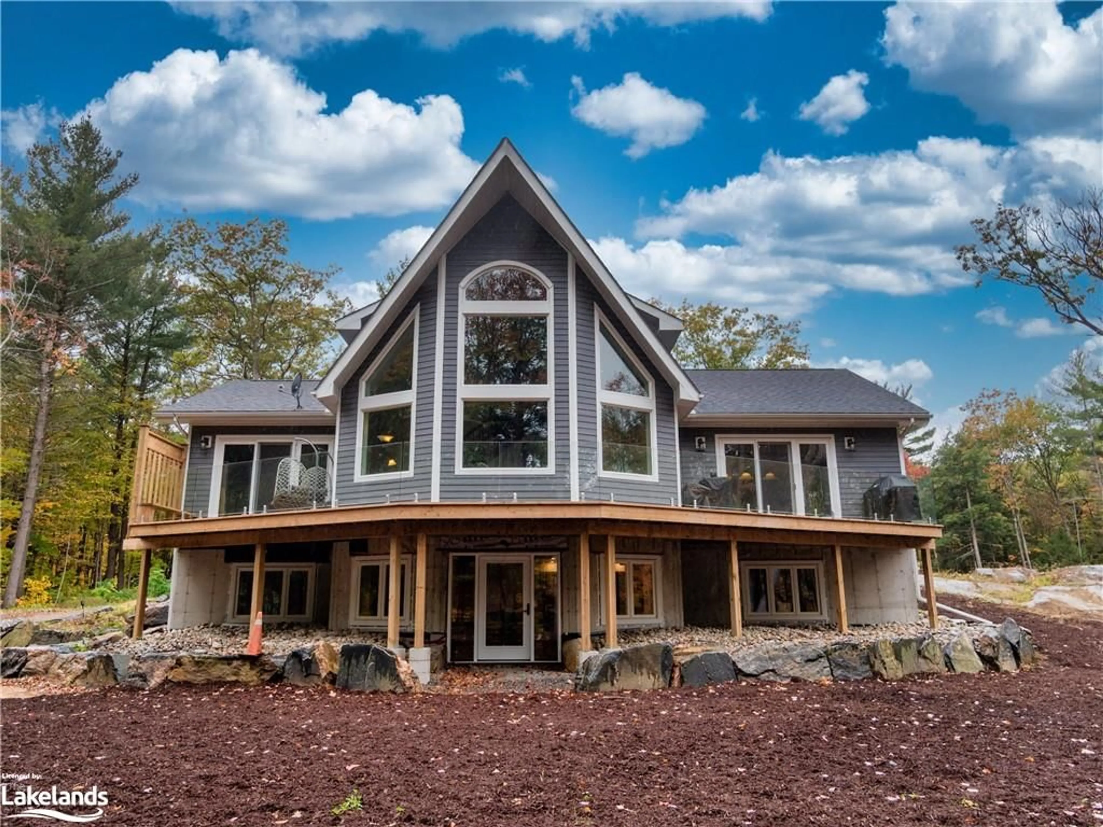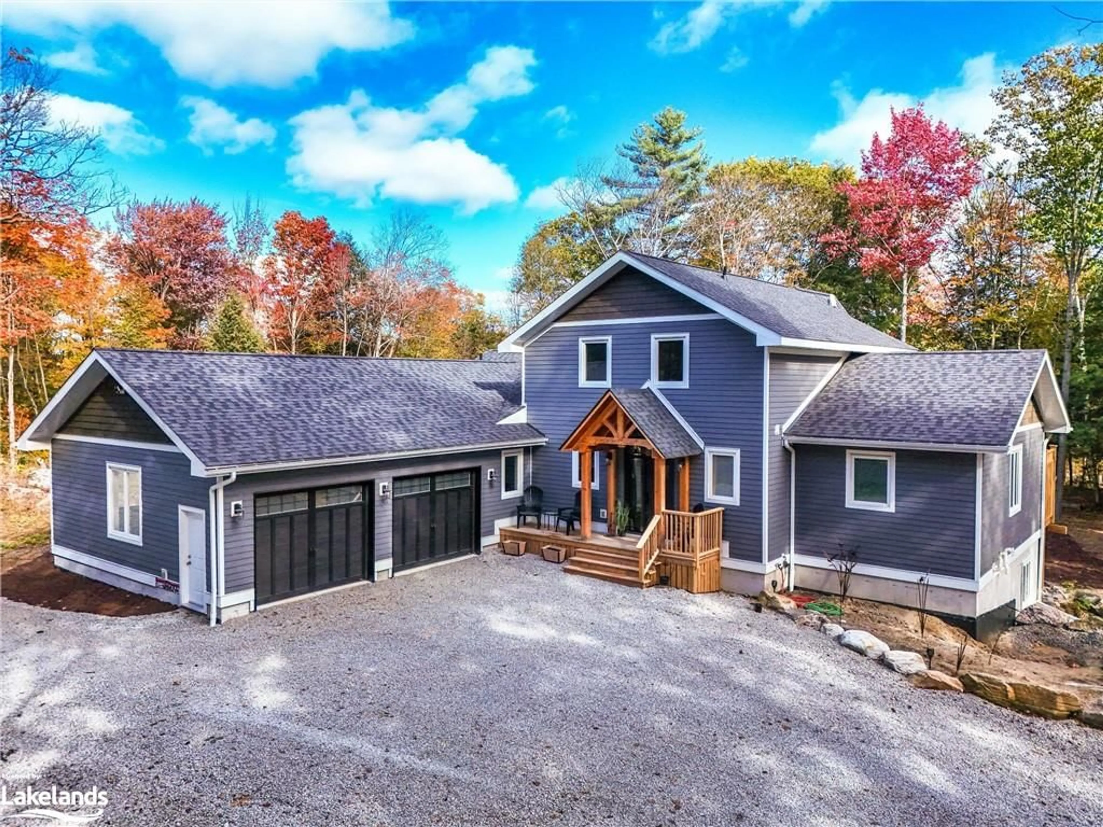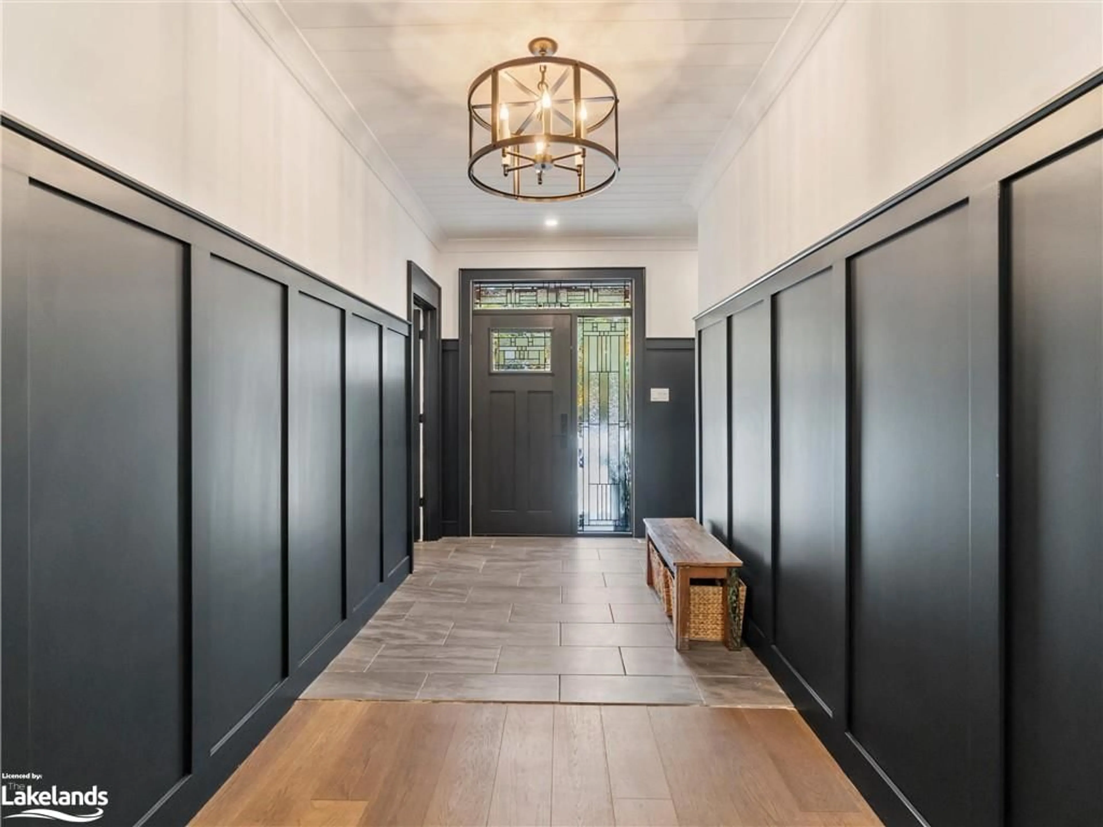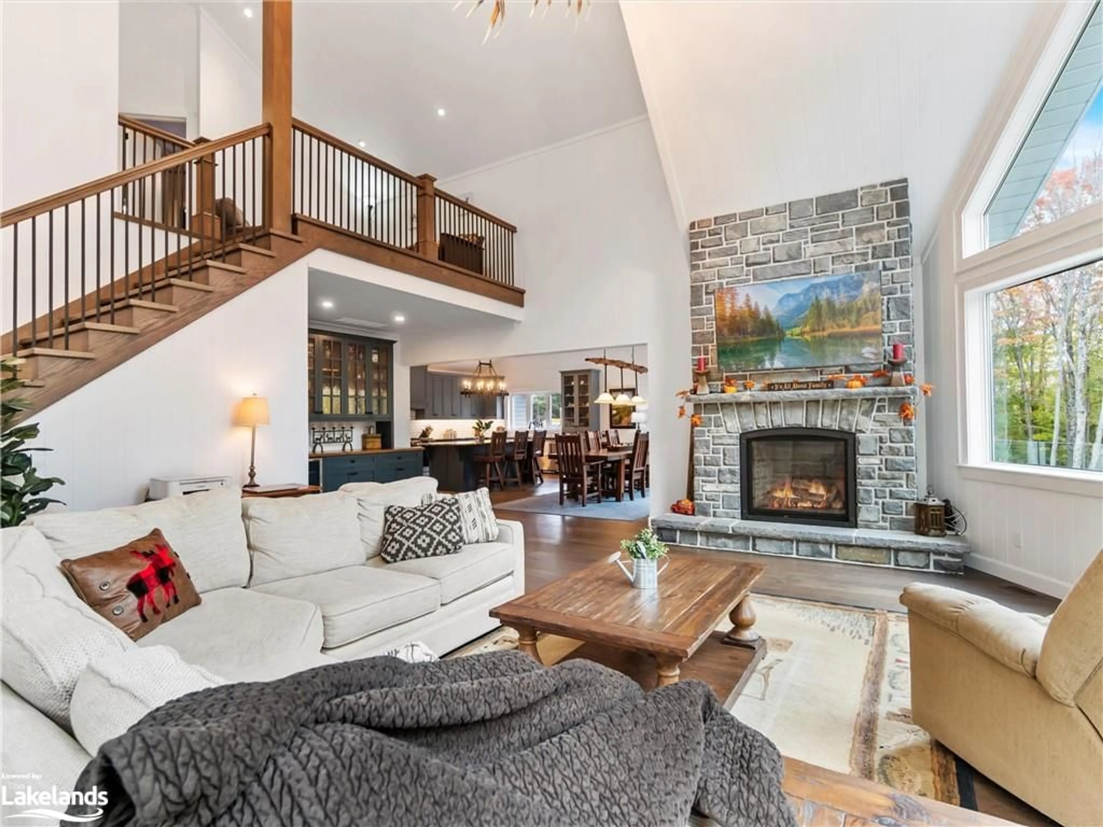7 Muskoka Pines Rd, Bracebridge, Ontario P1L 0A1
Contact us about this property
Highlights
Estimated ValueThis is the price Wahi expects this property to sell for.
The calculation is powered by our Instant Home Value Estimate, which uses current market and property price trends to estimate your home’s value with a 90% accuracy rate.Not available
Price/Sqft$349/sqft
Est. Mortgage$6,420/mo
Tax Amount (2024)$6,556/yr
Days On Market203 days
Description
Custom and premium built, 2 yr old, 3+2 bedroom, 3.5 bathroom home nestled in a private 4.4 acre country lot with hardwood trees and granite outcroppings with close proximity to the downtown and other amenities of the quaint Town of Bracebridge. Main level is very bright thanks to a generous amount of large windows and has an open concept 2600 sq ft layout consisting of a large Primary Bedroom with walk in closet, ensuite 3 pc bathroom and a walk out to the rear deck; stunning and grand, custom appointed living room with striking granite (propane) fireplace, T&G vaulted ceilings and shiplap walls; engineered hardwood and tile floors, spacious, custom designed kitchen/dining room with over sized island, granite countertops, Stainless Steel appliances, T&G vaulted ceilings and shiplap walls, an adjacent Butler's kitchen/pantry and walkout to full width deck overlooking the back yard. Other main level features include a 2 pc powder room, large entry foyer and mudroom/laundry with access to the oversized attached garage. Upper level consists of 2 bedrooms, loft sitting room and 3 pc bathroom(or use it as a self contained office). Lower level with walk out to rear yard is also very bright thanks to the abundance of windows, is fully finished and consists of a large family/rec room area, 2 additional large bedrooms, 1-4 pc bathroom, storage room, utility room and durable vinyl flooring. Other important features include automatic Generac system, oversized double attached garage, premium "Hardy Board" siding, high efficiency propane furnace, AC, HRV, and drilled well and large cleared area behind house for the construction of additional outbuildings with 30 amp service already installed. 30' X 60' Garage permit approved by Town.
Property Details
Interior
Features
Main Floor
Living Room
7.52 x 8.59Dining Room
5.66 x 4.32Kitchen
5.66 x 3.81Pantry
3.00 x 3.12Exterior
Features
Parking
Garage spaces 2
Garage type -
Other parking spaces 10
Total parking spaces 12
Property History
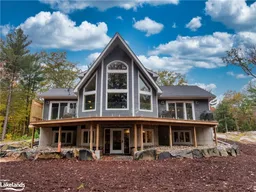 33
33