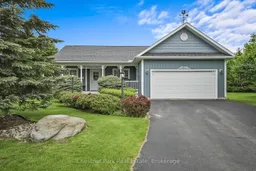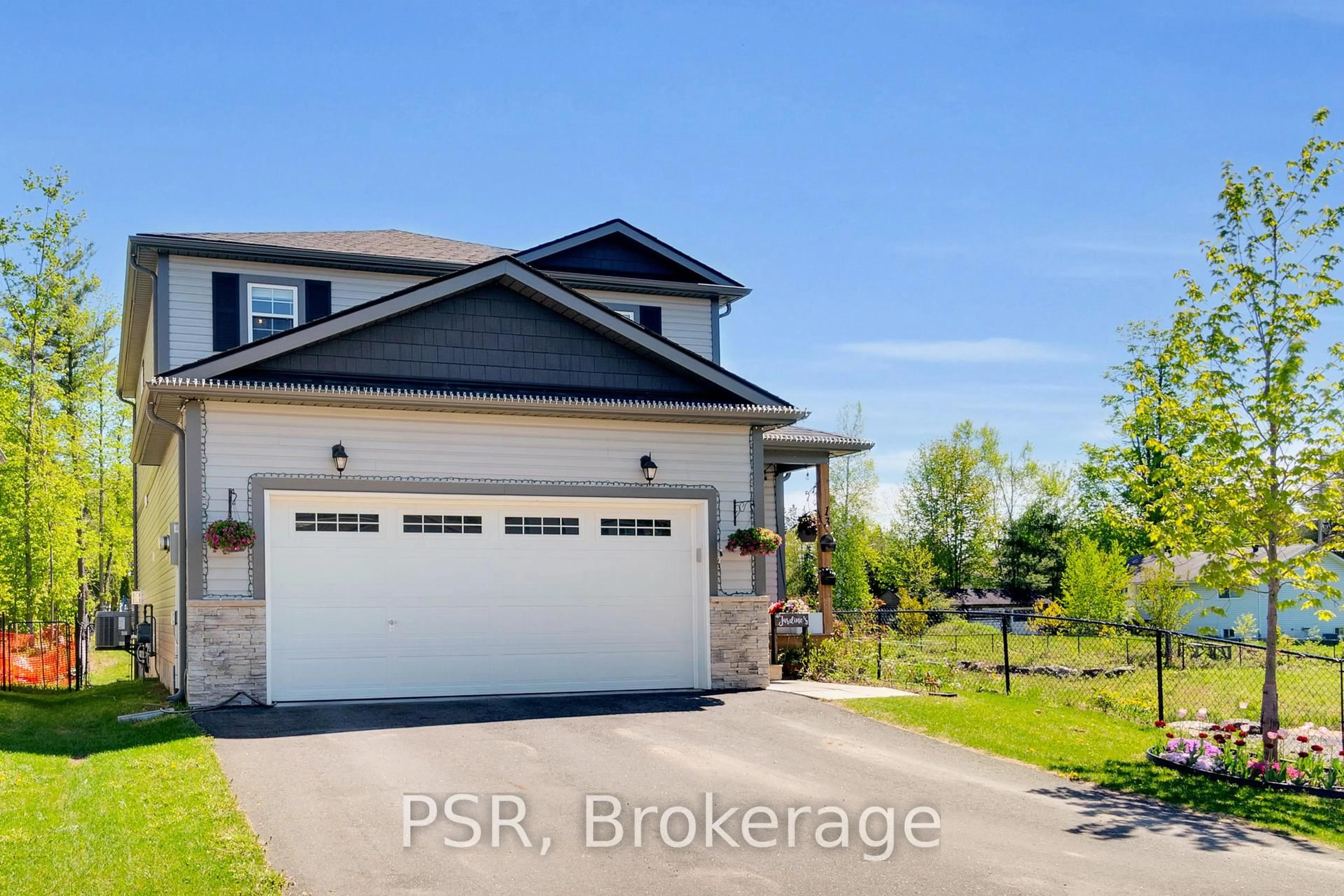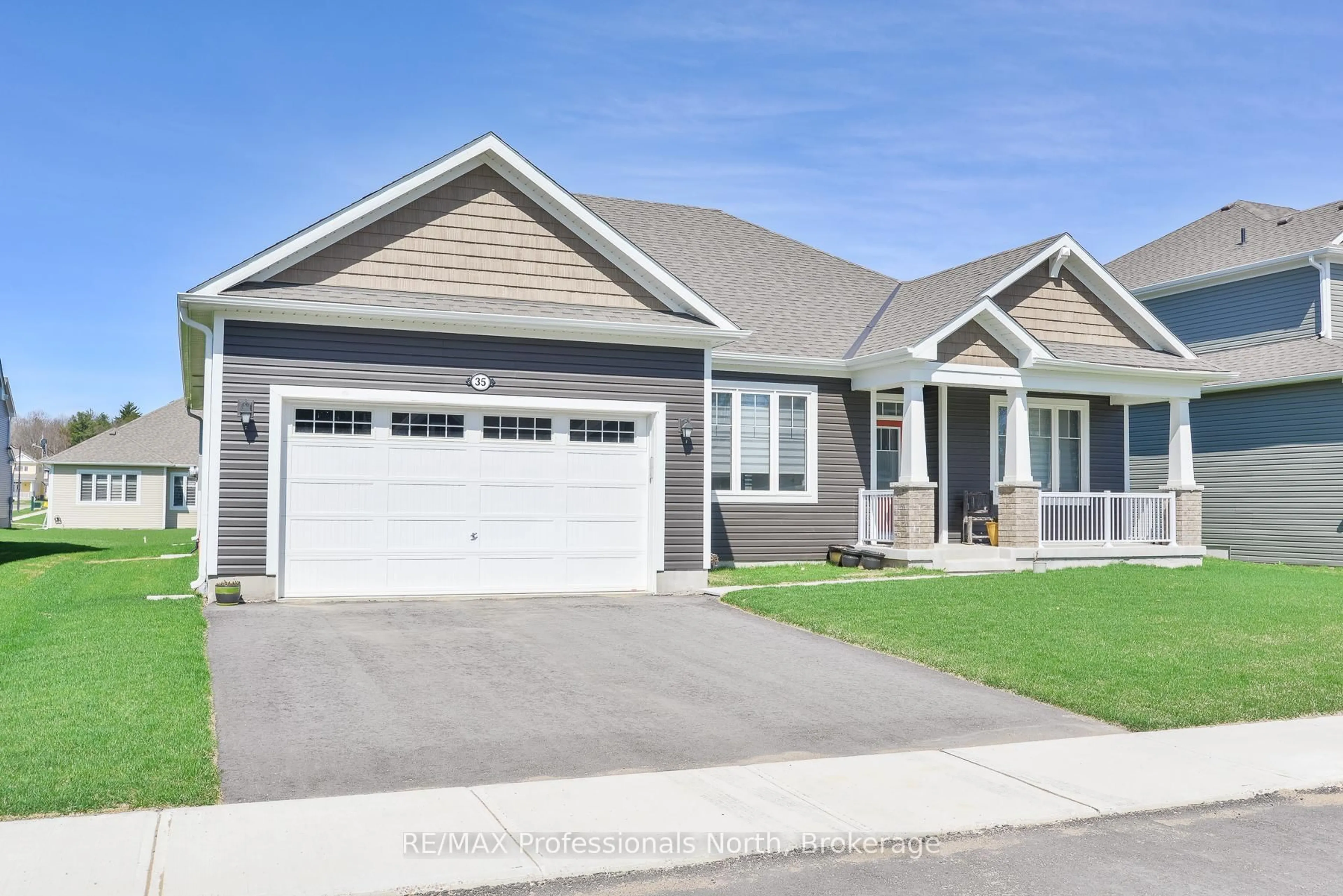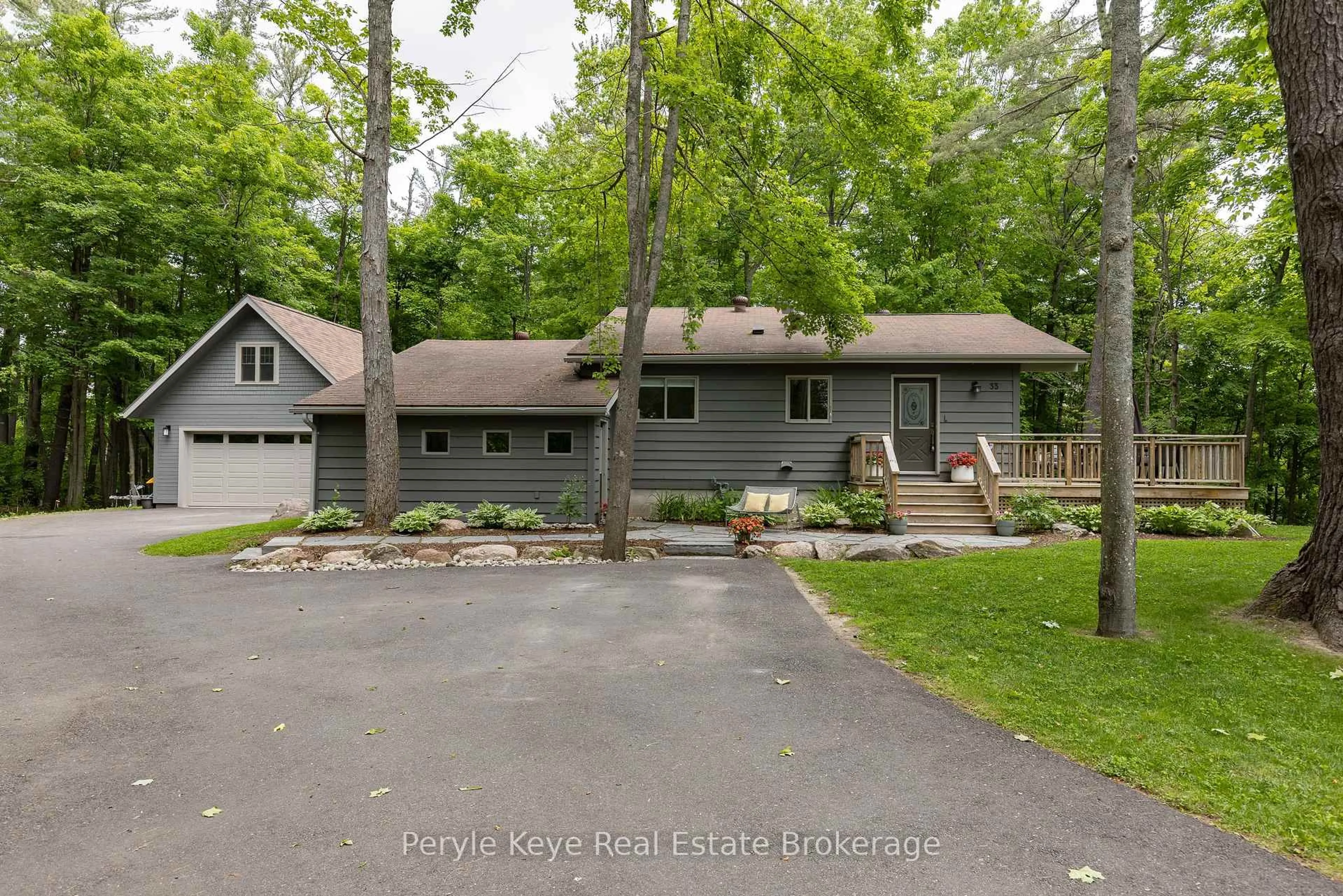This exceptional 2+ bedroom, 3 bath home in the highly sought-after Inveraray Glen subdivision, offers 1,651 sq ft of beautifully designed living space on a spacious, professionally landscaped 0.73-acre lot. This home features wide 36" doorways and raised toilets for easy accessibility, a bright sunroom, a large media/playroom, and a dedicated office, all thoughtfully crafted with insulated walls for added privacy. Storage is abundant with a large workshop, custom garden shed, and built-ins throughout, while the oversized double garage and wired-in 12 kVA Kohler generator provide ultimate convenience and peace of mind. Recent upgrades include a newly shingled roof, A/C and a full irrigation system, ensuring move-in readiness. Young or old the basement layout offer several possibilities -more bedrooms or different uses. Step outside to enjoy two patios, a welcoming front porch, and serene perennial gardens perfect for relaxing or entertaining. It's so park-like you will quickly forget you're in town. This exceptional, well-maintained home combines comfort, quality, and tranquility in one of the areas most desirable neighborhoods. A well-maintained property is a rare find; this one is designed for comfort and ideal for entertaining or quiet living alike; don't miss the chance to make it yours.
Inclusions: Appliances, Generator, Pool Table, Lawn Tractor, Washer & Dryer
 41
41





