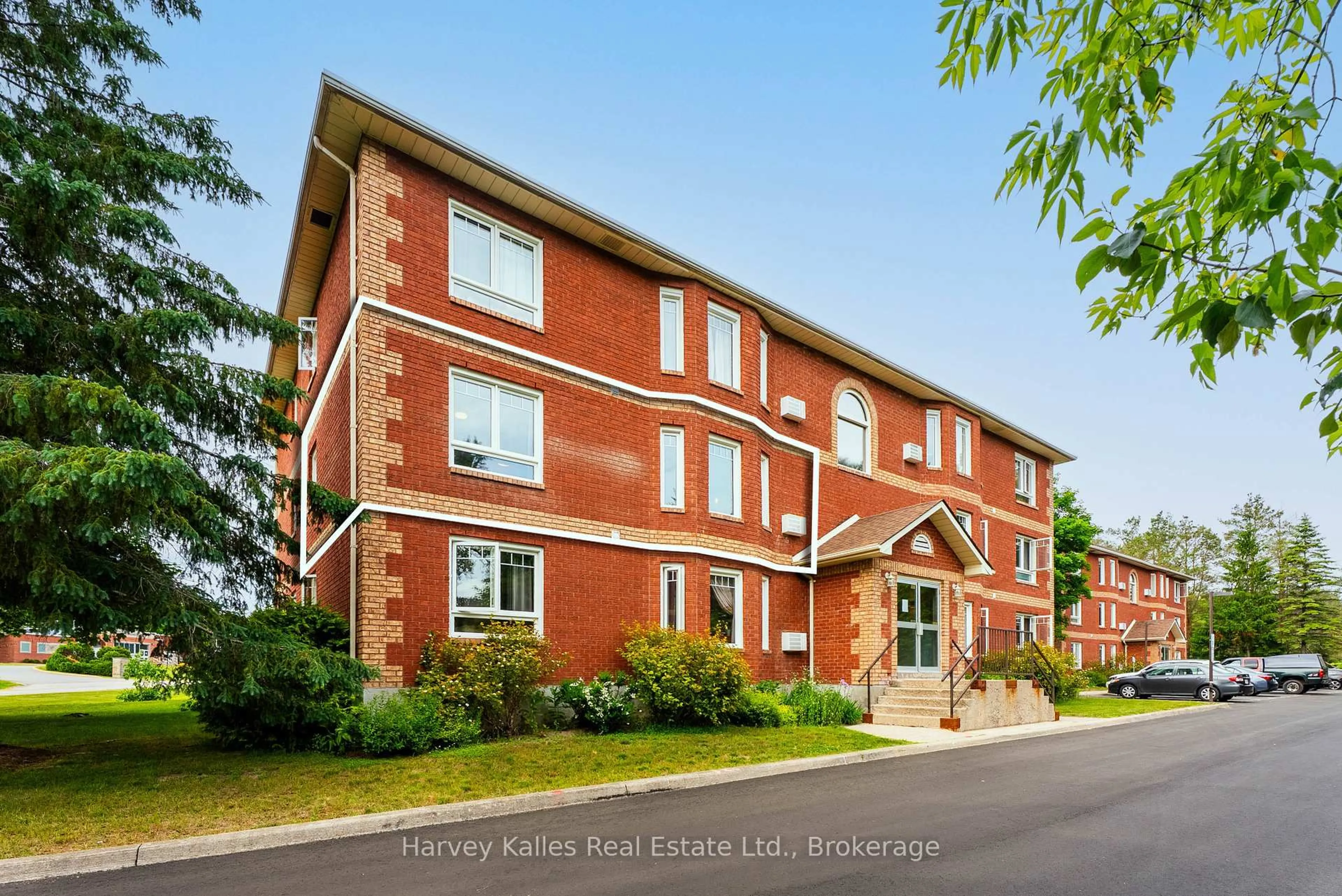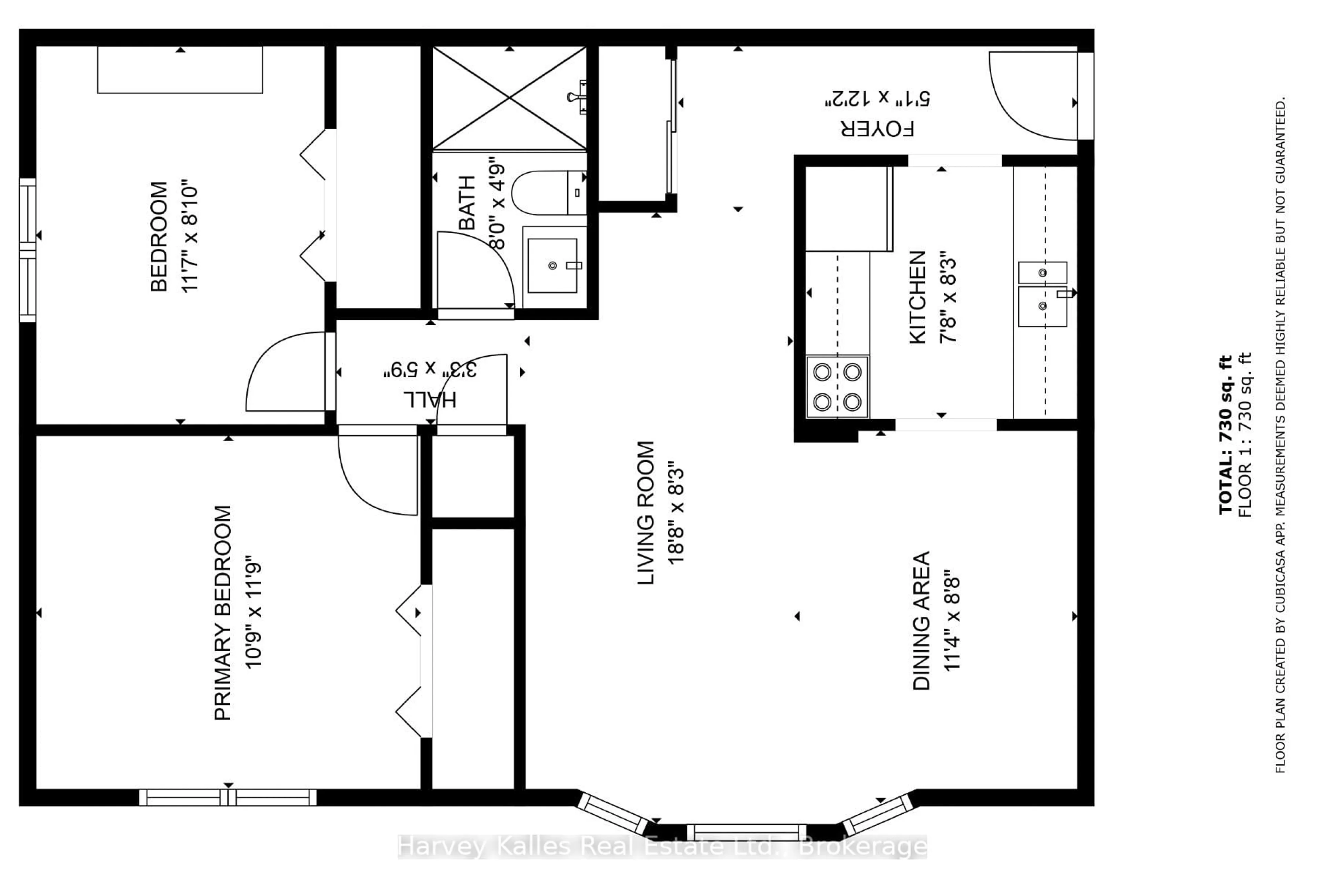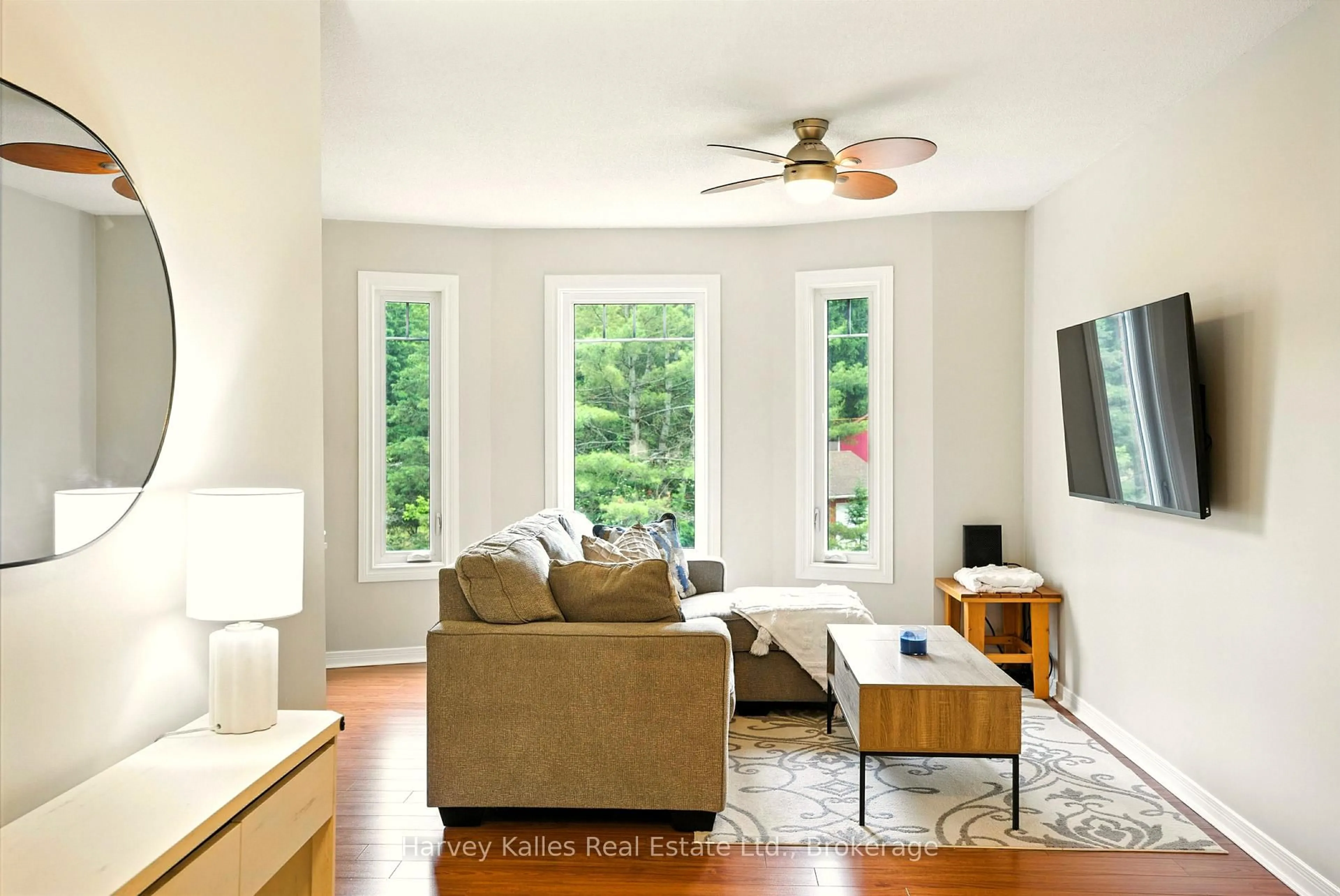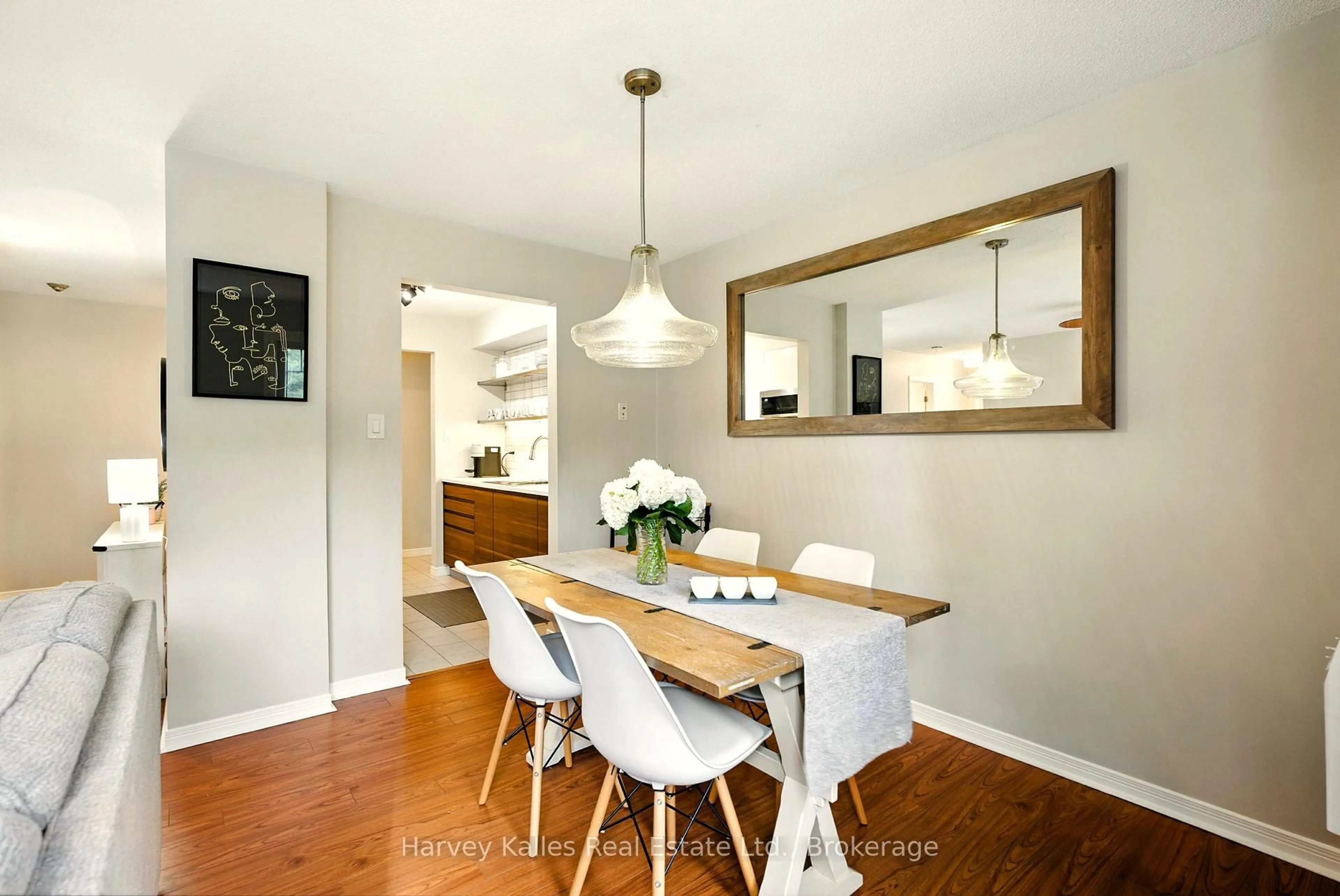661 Cedar Lane #202C, Bracebridge, Ontario P1L 1N9
Contact us about this property
Highlights
Estimated ValueThis is the price Wahi expects this property to sell for.
The calculation is powered by our Instant Home Value Estimate, which uses current market and property price trends to estimate your home’s value with a 90% accuracy rate.Not available
Price/Sqft$462/sqft
Est. Mortgage$1,482/mo
Maintenance fees$505/mo
Tax Amount (2024)$1,807/yr
Days On Market2 days
Description
*Open House Sunday, June 22nd 12:00-4:00* Welcome to 202C-661 Cedar Lane - a recently renovated 2-bedroom, 1-bath condo, perfect for first-time buyers, retirees, or investors. This bright and inviting unit offers open-concept living and dining, southwest views of lush greenery, an updated kitchen, laminate floors that flow seamlessly through both bedrooms, each with generous closet space, and an updated 3-piece bathroom. Additional upgrades include new windows (2020) and a new air conditioning unit (2024). Truly turnkey and maintenance-free, with the condo fees covering snow removal, lawn care, water and sewer. Resident amenities include community BBQs, a gazebo, gardens with picnic tables, coin laundry, gym, exclusive storage locker, convenient indoor mailbox in the foyer, assigned parking space right outside the door, and ample visitor parking. Conveniently located close to town, public transportation, and in the coveted Macaulay School district - just three minutes from Hwy 11 and equally close to downtown Bracebridge. Don't miss this fantastic opportunity for easy, carefree condo living at its best!
Upcoming Open House
Property Details
Interior
Features
Main Floor
Foyer
1.5494 x 3.7084Laminate
Kitchen
2.3368 x 2.5146Galley Kitchen / Ceramic Back Splash / Tile Floor
Dining
3.4544 x 2.6416Laminate / Open Concept / Bay Window
Living
5.6896 x 2.5146Open Concept / Irregular Rm / Laminate
Exterior
Parking
Garage spaces -
Garage type -
Total parking spaces 1
Condo Details
Amenities
Bike Storage, Community BBQ, Exercise Room, Visitor Parking, Gym
Inclusions
Property History
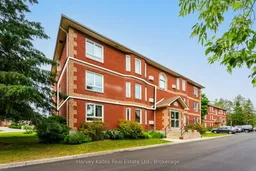 50
50
