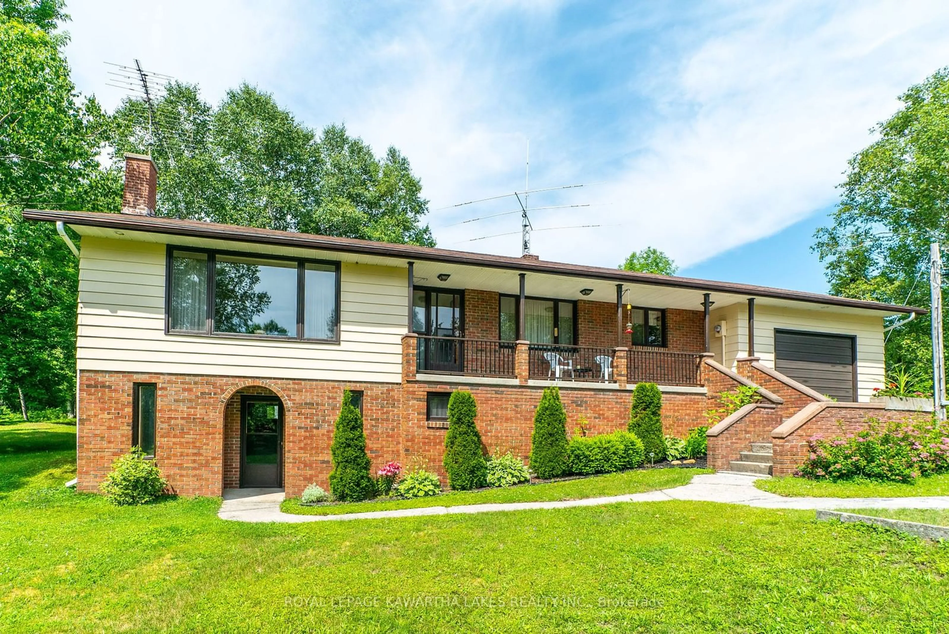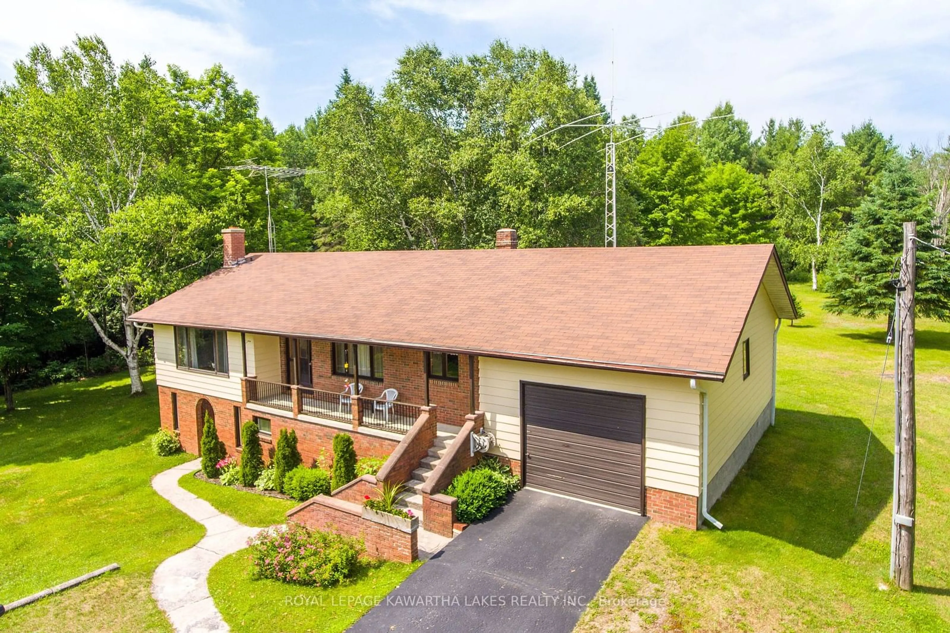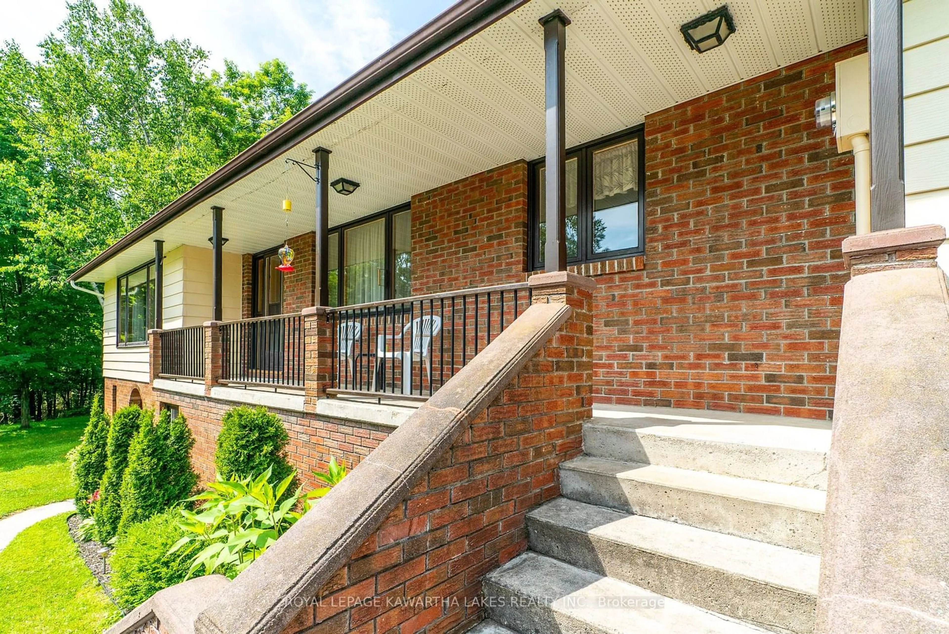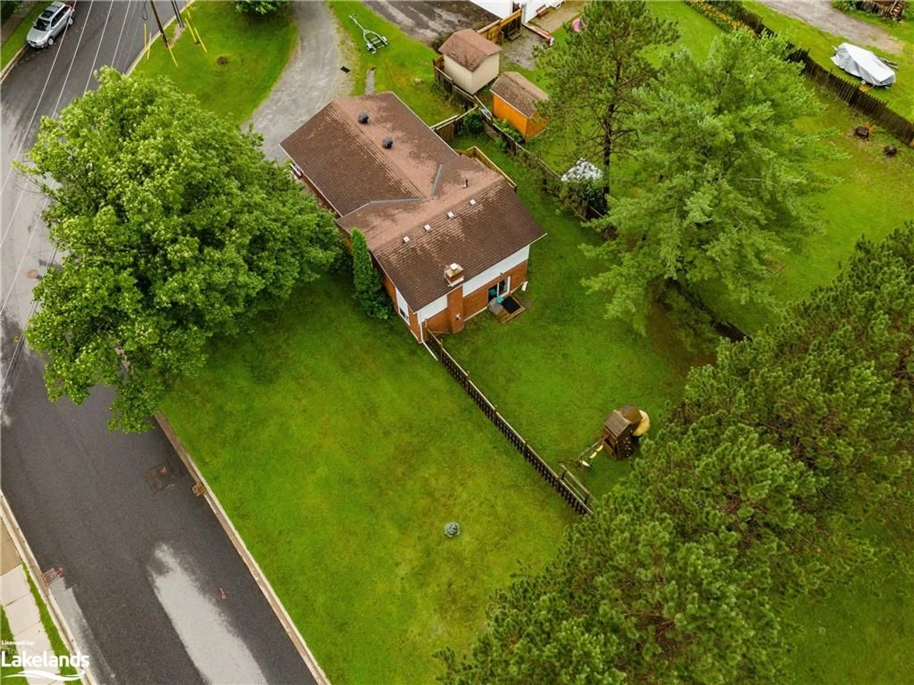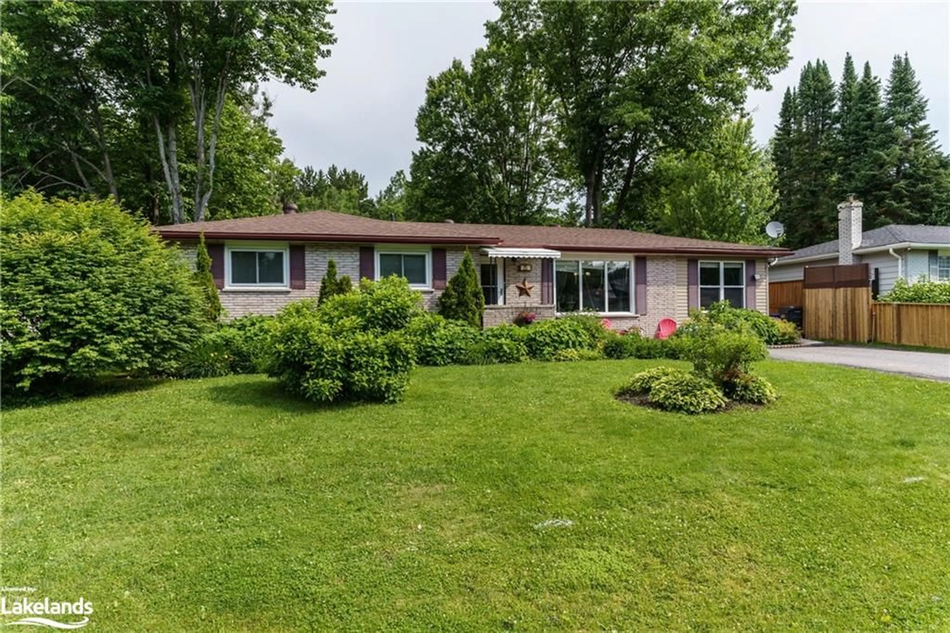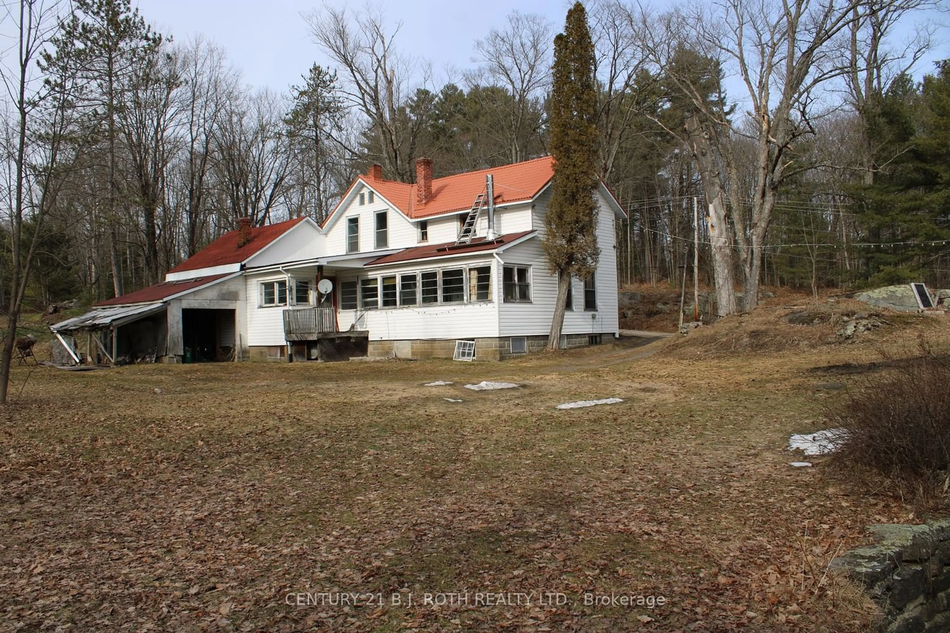6249 County 121 Rd, Minden Hills, Ontario K0M 2K0
Contact us about this property
Highlights
Estimated ValueThis is the price Wahi expects this property to sell for.
The calculation is powered by our Instant Home Value Estimate, which uses current market and property price trends to estimate your home’s value with a 90% accuracy rate.$645,000*
Price/Sqft$492/sqft
Days On Market1 day
Est. Mortgage$2,684/mth
Tax Amount (2024)$2,189/yr
Description
Welcome to this raised bungalow with 3 bedrooms 2.5 bathrooms with a walkout to a 2 acre lot. You will find this home close to Minden in the country with access to town shopping. Entering this home you will find a large living room with plenty of natural light for entertaining the family and friends. A cozy breakfast nook in the kitchen with ample storage space. One of the bedrooms has a 2-pc bathroom off the main floor laundry. A great feature is the walk out basement with the option of a in law suite. The exterior features a single car attached garage and a large yard for many outdoor events. A lovely covered front porch, an updated roof done is 2019. This home is a must see for many reasons and to have space to make your own gardens. Also well landscaped
Property Details
Interior
Features
Main Floor
Foyer
2.08 x 1.39Fireplace
Living
5.63 x 2.38Hardwood Floor
Kitchen
6.68 x 3.45Breakfast Area / Combined W/Kitchen
Br
3.50 x 3.53Pass Through / 2 Pc Ensuite
Exterior
Features
Parking
Garage spaces 1
Garage type Attached
Other parking spaces 4
Total parking spaces 5
Property History
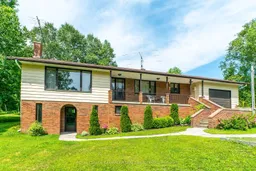 38
38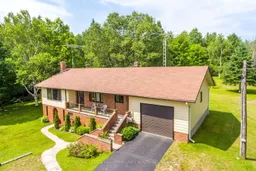 40
40
