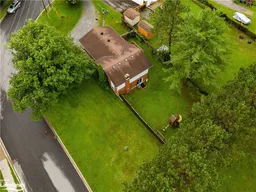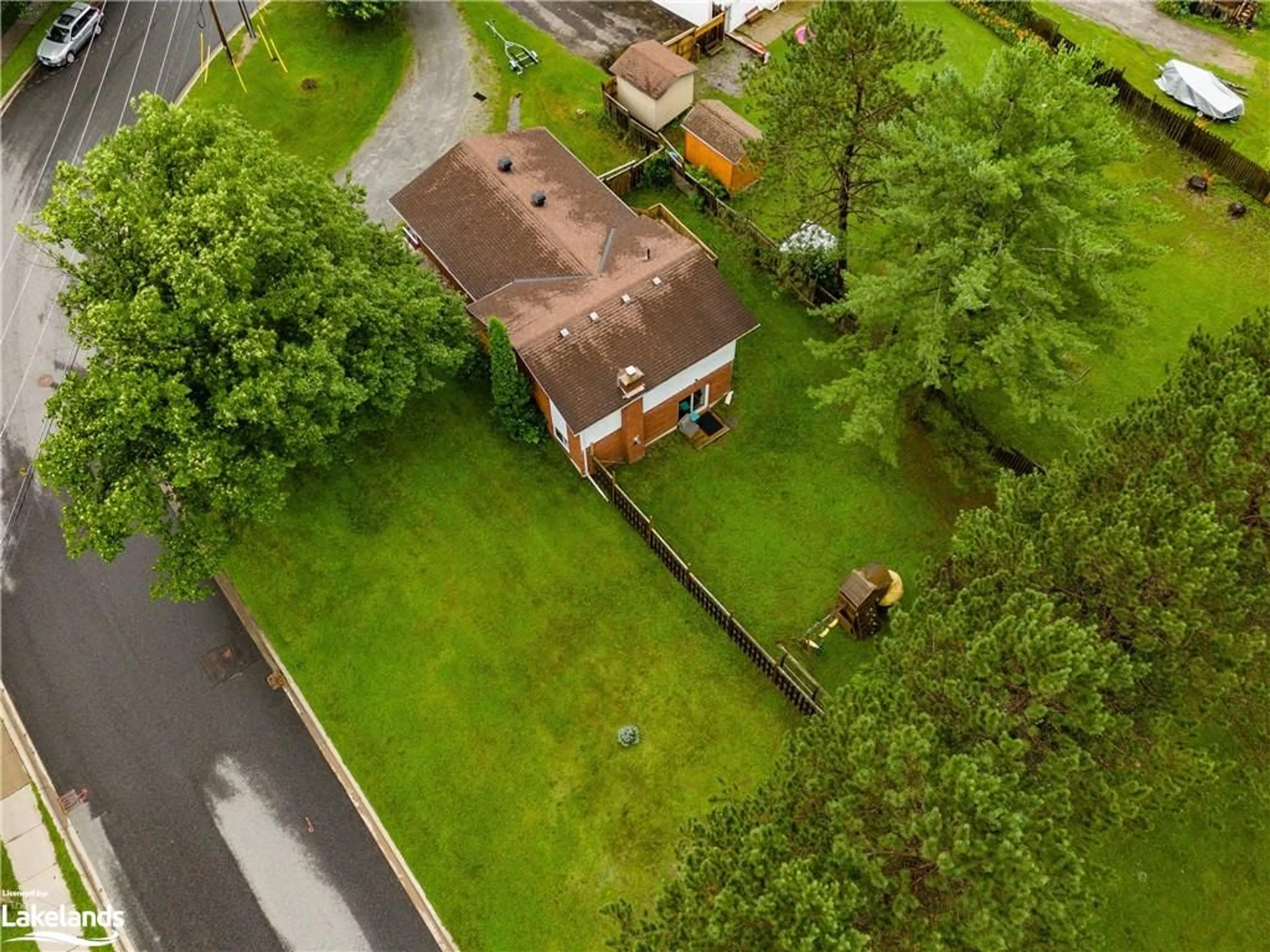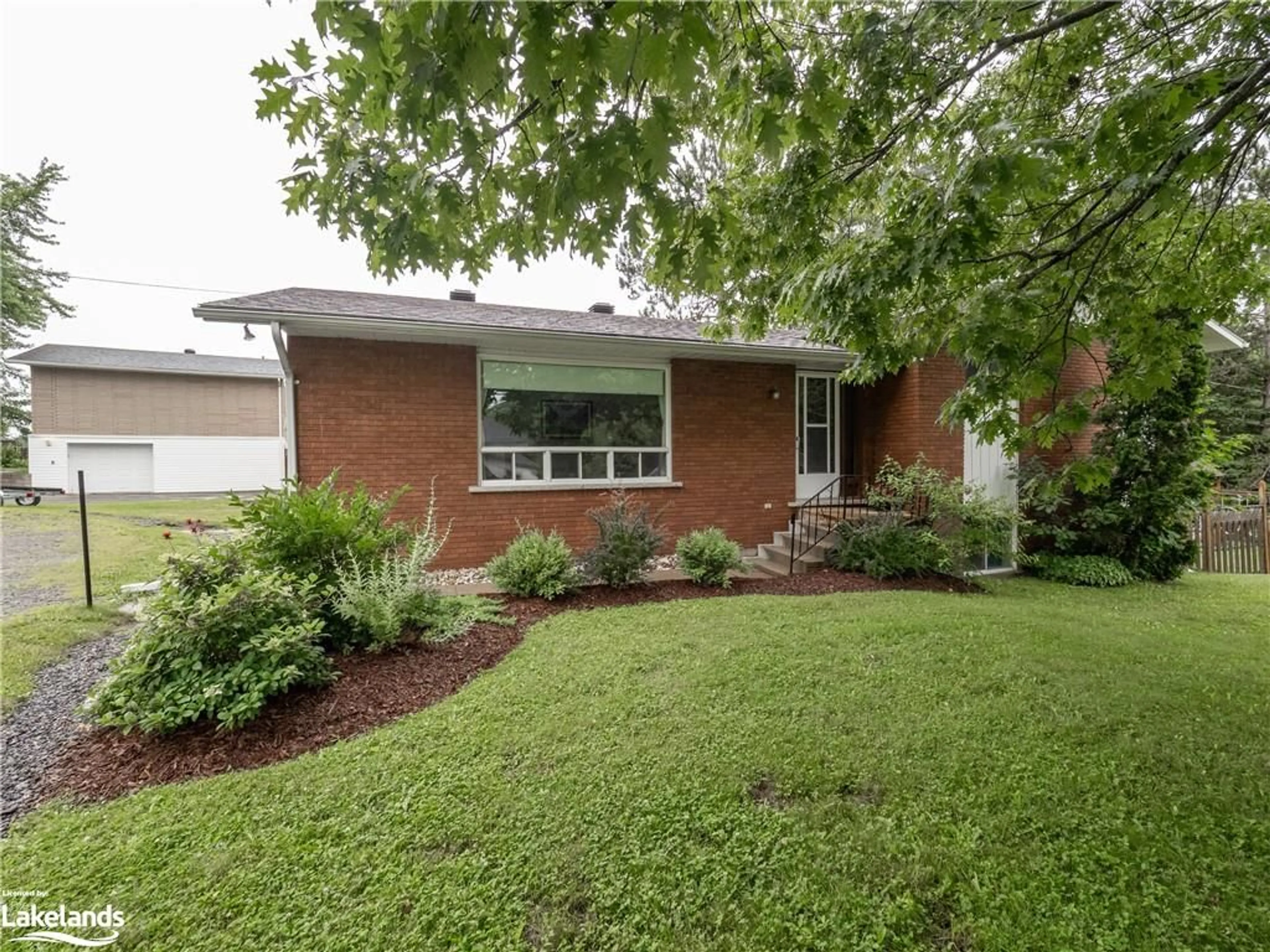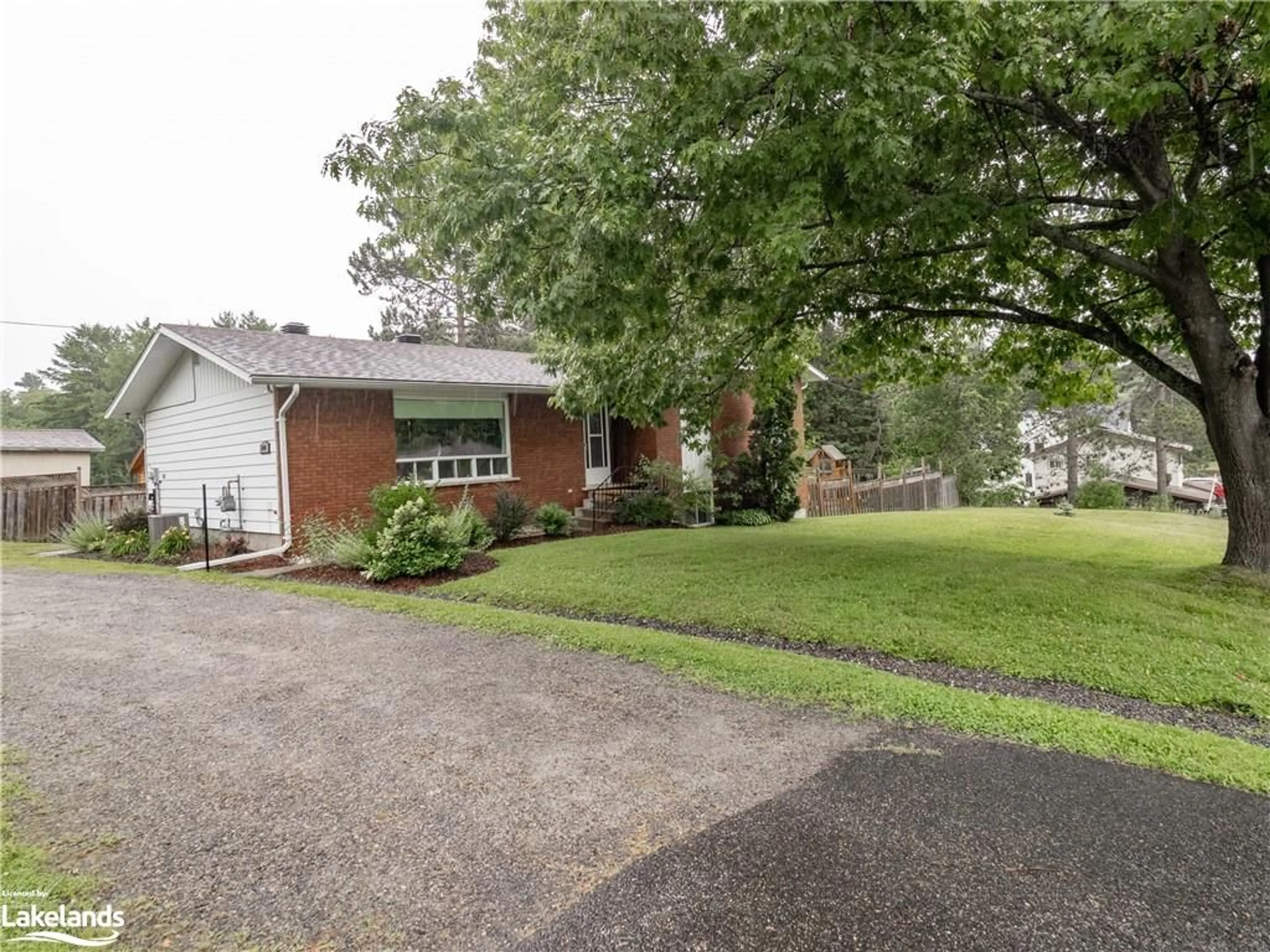144 Woodchester Ave, Bracebridge, Ontario P1L 1H8
Contact us about this property
Highlights
Estimated ValueThis is the price Wahi expects this property to sell for.
The calculation is powered by our Instant Home Value Estimate, which uses current market and property price trends to estimate your home’s value with a 90% accuracy rate.$670,000*
Price/Sqft$336/sqft
Days On Market17 days
Est. Mortgage$2,787/mth
Tax Amount (2024)$3,420/yr
Description
Welcome to your charming new family home, ideally situated within walking distance to downtown Bracebridge. This 3-bedroom, 3-bathroom residence offers a perfect blend of comfort and convenience. The spacious bedrooms provide ample room for your family, while the modern bathrooms ensure comfort and privacy. The main living areas are bright and inviting, perfect for both relaxing and entertaining. The partially finished basement offers lots of space for all your family's needs. Step outside to enjoy a large yard, perfect for outdoor activities, gardening, or simply unwinding. With numerous recent upgrades throughout, this home combines modern amenities with classic charm. Don’t miss the opportunity to make this delightful house your home! Contact today for a viewing.
Property Details
Interior
Features
Main Floor
Bathroom
3.58 x 2.445+ Piece
Bathroom
1.80 x 0.612-Piece
Bedroom
3.61 x 3.15Bedroom
3.58 x 3.02Exterior
Features
Parking
Garage spaces -
Garage type -
Total parking spaces 4
Property History
 46
46


