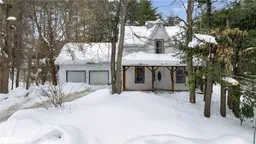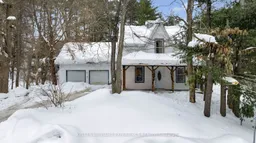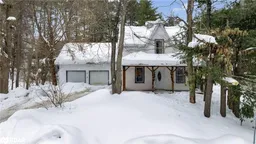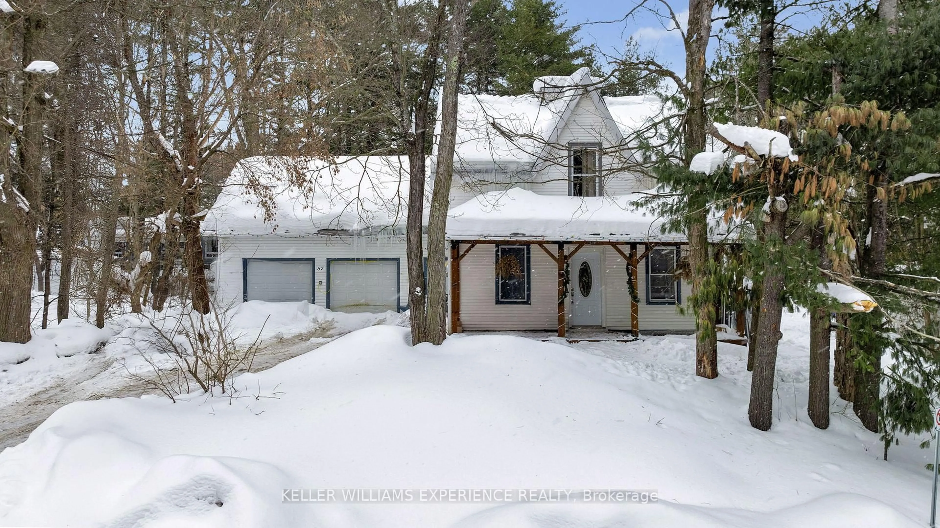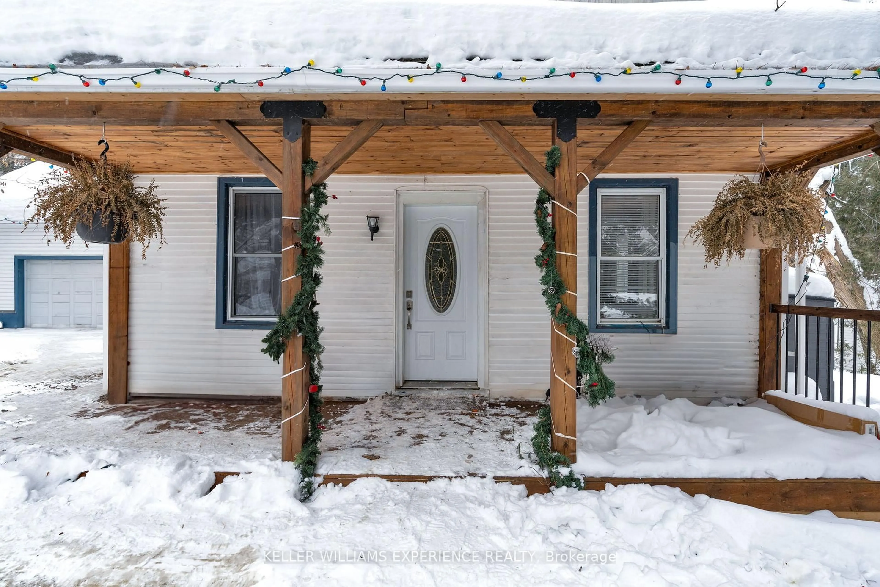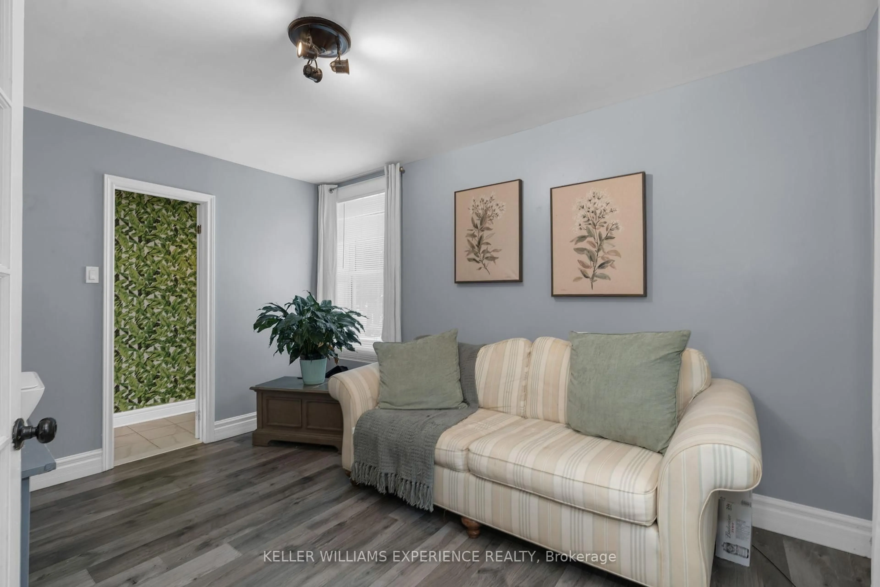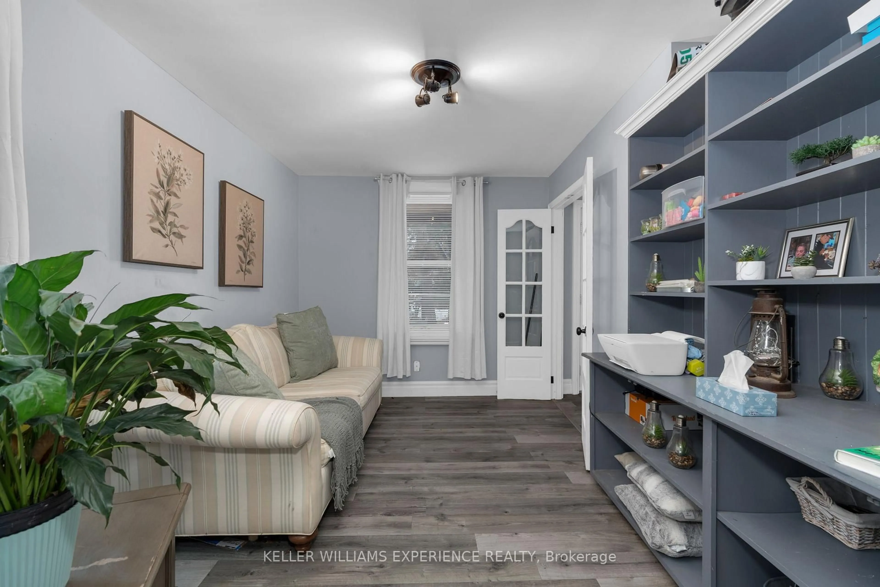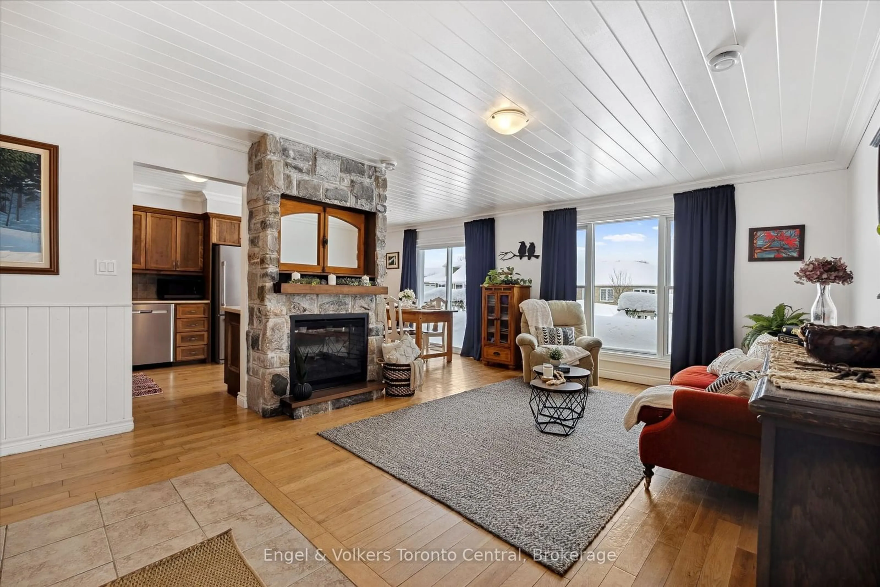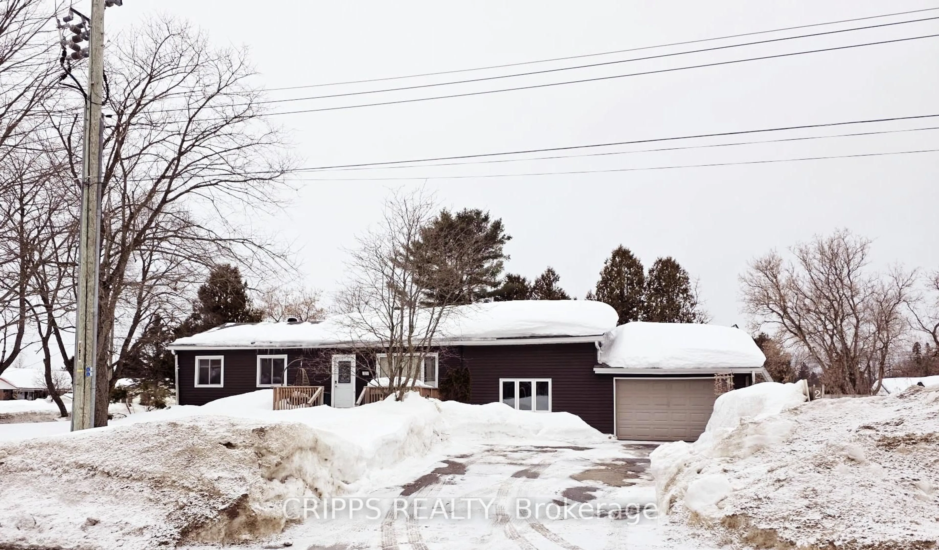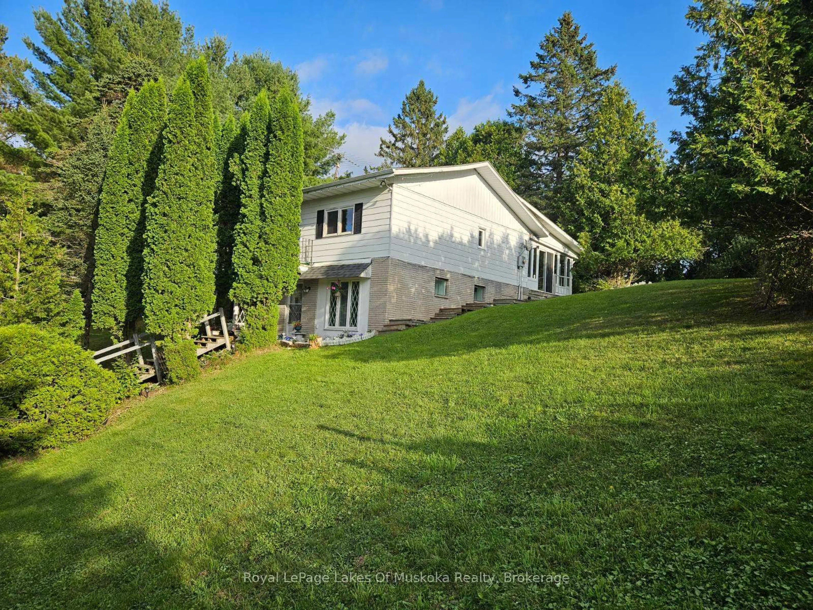57 WOODWARD Ave, Bracebridge, Ontario P1L 1J8
Contact us about this property
Highlights
Estimated ValueThis is the price Wahi expects this property to sell for.
The calculation is powered by our Instant Home Value Estimate, which uses current market and property price trends to estimate your home’s value with a 90% accuracy rate.Not available
Price/Sqft$433/sqft
Est. Mortgage$2,362/mo
Tax Amount (2024)$3,167/yr
Days On Market21 days
Total Days On MarketWahi shows you the total number of days a property has been on market, including days it's been off market then re-listed, as long as it's within 30 days of being off market.77 days
Description
Welcome to your perfect home, where timeless character blends seamlessly with contemporary style in the heart of Bracebridge! Just a short stroll from the vibrant downtown core, this beautiful 3-bedroom, 2-bathroom home offers the perfect blend of ease, elegance, and practicality. Step inside to a bright and inviting foyer, complete with a cozy bench, ample storage for seasonal essentials, and direct access to the attached double garage. As you move through the home, the bright dining room greets you with large windows and stylish pot lights, creating a warm and inviting space for family meals and entertaining. The modern kitchen is a chefs dream, boasting stainless steel appliances, a breakfast bar, and plenty of counter space, making meal prep effortless. From the kitchen, step outside to your private backyard oasis, surrounded by thriving greenery and towering trees. The back deck is the ideal retreat for summer BBQs, morning coffee, or peaceful evenings under the stars. At the front of the home, the covered porch provides yet another cozy space to relax and unwind. The bright and spacious living room is perfect for gathering with loved ones, while a versatile den/family room offers the perfect space for a home office or playroom. A convenient main-floor powder room completes this level. Upstairs, the primary suite is a true sanctuary, featuring vaulted ceilings, double closets, and ample space to unwind. Two additional bedrooms, each with generous closet space, and a 4-piece bathroom complete the upper level, providing plenty of room for family and guests. The unfinished lower level offers endless possibilities, with laundry facilities and abundant storage space, ready for your personal touch. Perfectly located in a highly sought-after neighborhood, you'll enjoy easy access to dining, shopping, schools, parks, and Highway 11. This home truly has it all!
Property Details
Interior
Features
Main Floor
Bathroom
0.97 x 3.052 Pc Bath
Dining
4.29 x 3.71Family
5.21 x 3.0Kitchen
4.34 x 2.44Balcony
Exterior
Features
Parking
Garage spaces 2
Garage type Attached
Other parking spaces 6
Total parking spaces 8
Property History
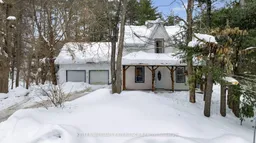 17
17