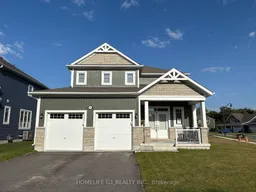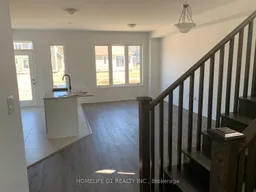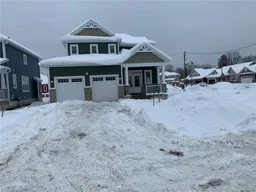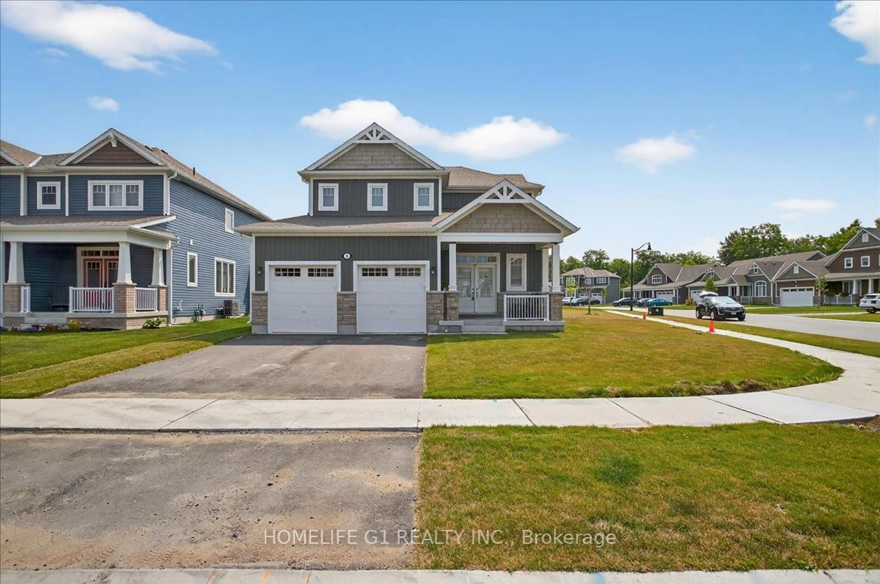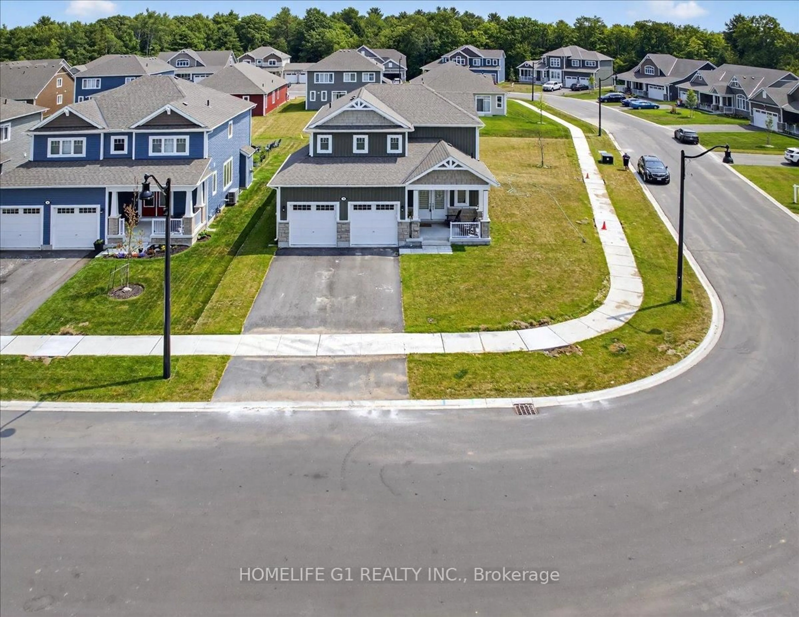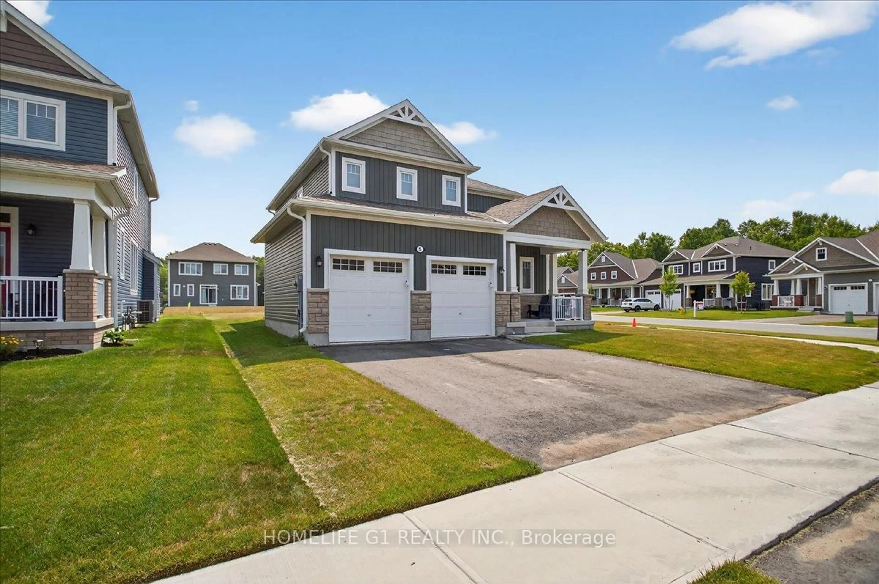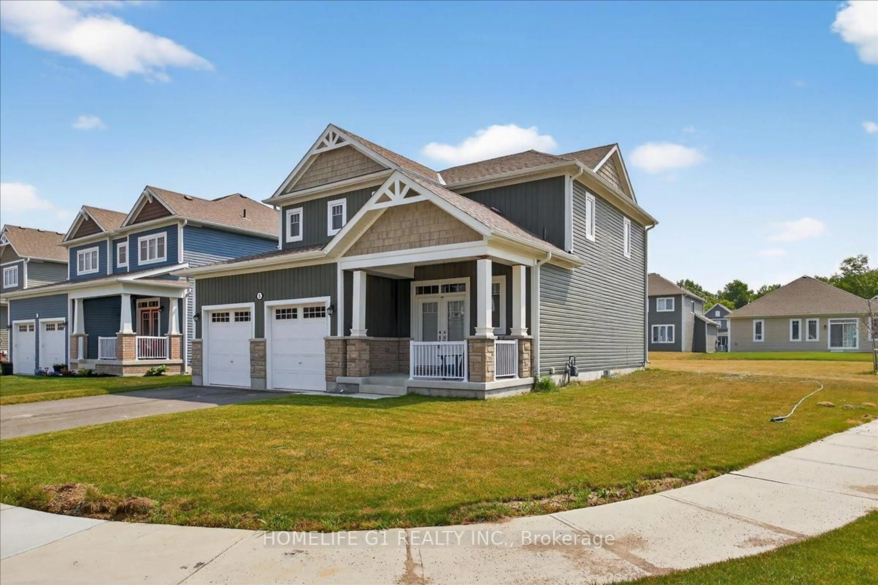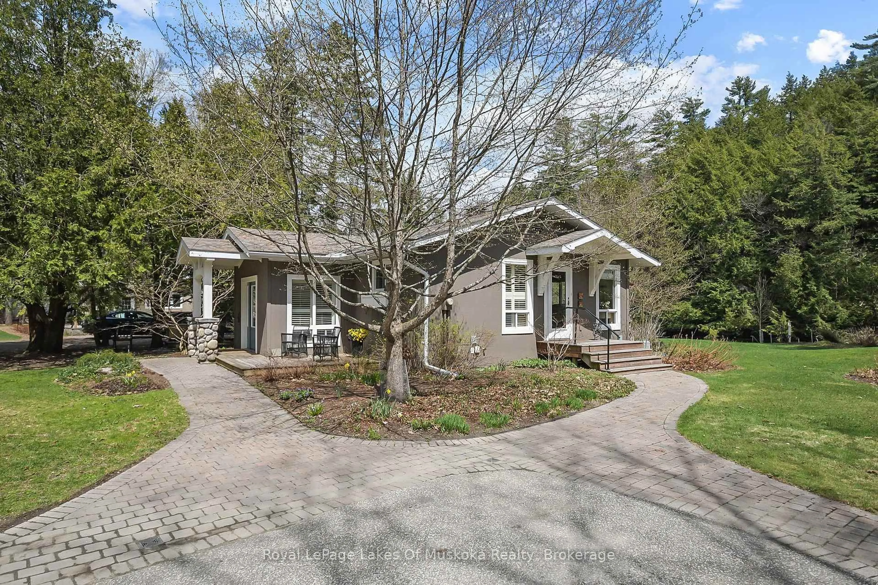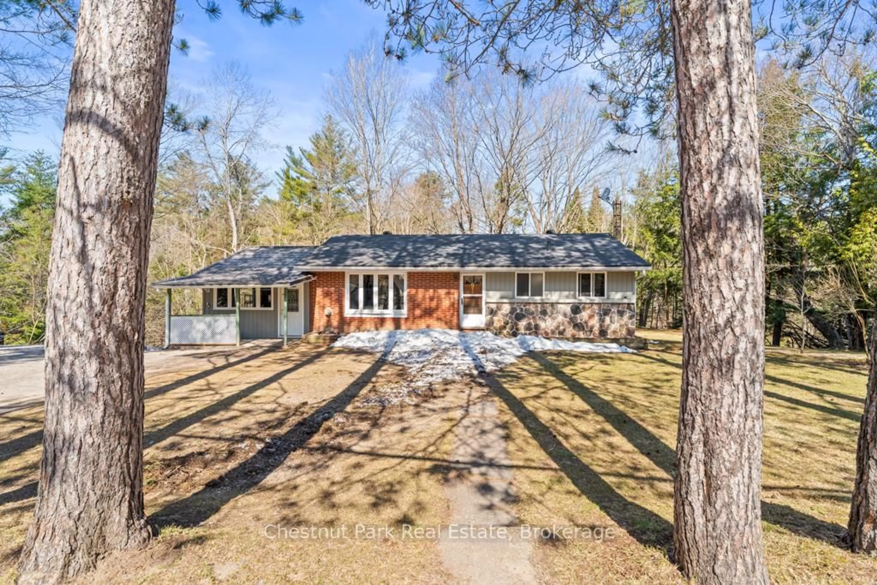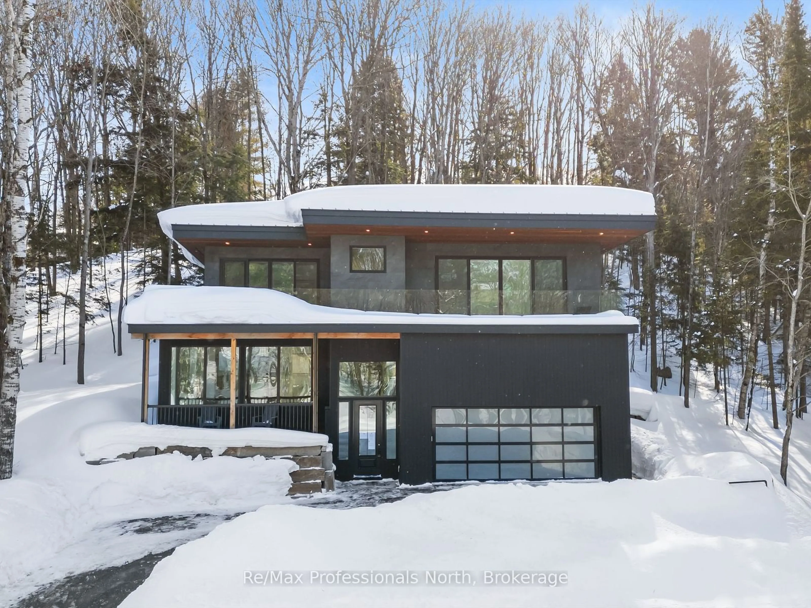5 Dyer Cres, Bracebridge, Ontario P1L 0N4
Contact us about this property
Highlights
Estimated valueThis is the price Wahi expects this property to sell for.
The calculation is powered by our Instant Home Value Estimate, which uses current market and property price trends to estimate your home’s value with a 90% accuracy rate.Not available
Price/Sqft$507/sqft
Monthly cost
Open Calculator
Description
Welcome to this stunning newly built (1 yr old) 1,889 sq.ft Detached home loaded with premium builder upgrades in Prestigious White Pines Community of the sought-after Mattamy subdivisionin Bracebridge. Premium corner lot! Bright, airy and Spacious. 4 Bedrooms And 4 Bathrooms witha Modern and Open Concept Layout. In lawsuit on main level for family within laws or nanny.9-foot ceilings on main floor, upgraded glass enclosure Standing Shower in the ensuite. Upgraded washrooms with undermount sink and quartz countertop. Upgraded Laminate Flooring on the main floor And Upgraded Kitchen Cabinets with quartz counter tops. Top-of-the-line appliances, upgraded cabinetry, and Upgraded large Kitchen Island with granite counter top, perfect for effortless entertaining . Zebra blinds throughout the house. Executive Gas stove! Tons of upgrade including hot & cold-water faucet in garage and backyard .Oak stairs,200 Amp Electrical pannel,3 pc washroom Rough in in basement & larger windows. School Is Located Within Walking Distance and a Short Trip to Downtown Brace bridge with All the Shopping and Entertainment. Check out the 3D video tour !!
Property Details
Interior
Features
Main Floor
Kitchen
2.54 x 4.72Ceramic Floor / Granite Counter
Dining
3.25 x 5.84Combined W/Library / Laminate
Living
3.25 x 5.84Combined W/Dining / Laminate
4th Br
3.35 x 3.05Broadloom / 4 Pc Ensuite / Double Closet
Exterior
Features
Parking
Garage spaces 2
Garage type Built-In
Other parking spaces 2
Total parking spaces 4
Property History
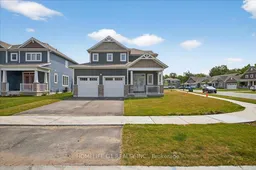 45
45