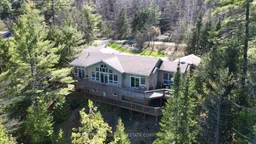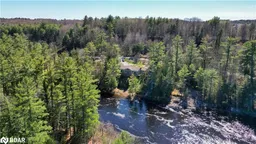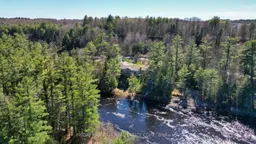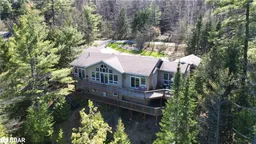Set along 366 feet of breathtaking Muskoka River frontage, just moments from the stunning Wilsons Falls, this riverfront retreat offers an unparalleled blend of natural beauty and refined comfort. The soothing sound of rushing water greets you upon arrival, setting the tone for a truly immersive escape. Designed for both relaxation and entertaining, the expansive wraparound deck provides uninterrupted views of the river and cascading fallsperfect for morning coffee or unwinding at dusk. Inside, the thoughtfully designed layout features three spacious bedrooms (easily convertible to five) and four bathrooms. The open-concept kitchen, equipped with modern appliances and generous counter space, seamlessly connects to the dining and living areas, where a three-sided gas fireplace creates a warm, inviting ambiance. The lower-level recreation space is built for enjoyment, complete with a gas fireplace, pool table, and wet bar. A screened-in Muskoka room allows for year-round enjoyment of the outdoors with a hot tub. Craving more seclusion? A separate building converted into a lounge area, surrounded by trees, offers a quiet retreat to relax with a book, enjoy deep conversation, or simply take in the beauty of nature. The detached double-car garage, equipped with electricity, adds convenience and functionality. Spend your days paddling along the river, exploring scenic hiking trails, or simply soaking in the peaceful surroundings. This is more than a cottageits an experience, a lifestyle, and a rare opportunity to own a piece of Muskokas finest waterfront.






