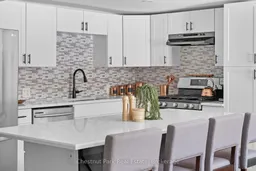Nestled in a charming community, this beautifully renovated 2-bedroom, 2-bathroom home offers the idea blend of rural tranquility and modern convenience. Completely transformed, it features a bright, open-concept layout with brand-new electrical and plumbing systems, an upgraded forced-air propane heating system with a heat pump for year-round efficiency, and new shingles added in 2022.The thoughtfully designed kitchen showcases quartz countertops, a spacious island, and brand-new appliances suitable for entertaining. The primary bedroom includes a walk-in closet and a newly added ensuite bathroom, while a versatile second bedroom and a convenient mudroom enhance functionality. A three-season Muskoka room invites you to take in the beauty of the 2.24-acre property. Additional updates include new blown-in attic insulation for improved energy efficiency. The basement offers ample storage and potential for further development. The attached 1.5-car garage has been upgraded with new insulation and a freshly poured concrete floor. Enjoy the peacefulness of country living while being just 15 minutes from Bracebridge and 20 minutes from downtown Huntsville, providing easy access to shopping, dining, and essential amenities. This move-in-ready home offers the best of rural living with modern upgrades, ideally situated in a community where Muskokas natural beauty meets everyday convenience.
Inclusions: Staging Items. Please ask LA for inventory.
 49
49


