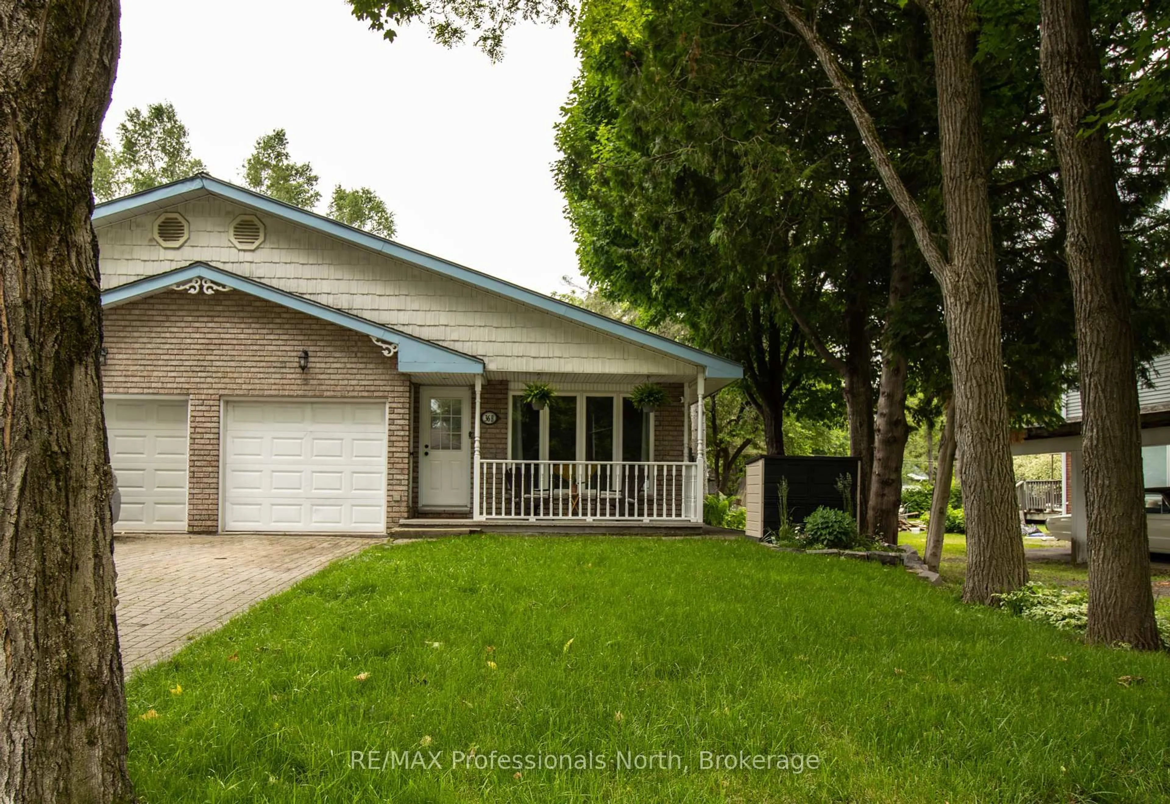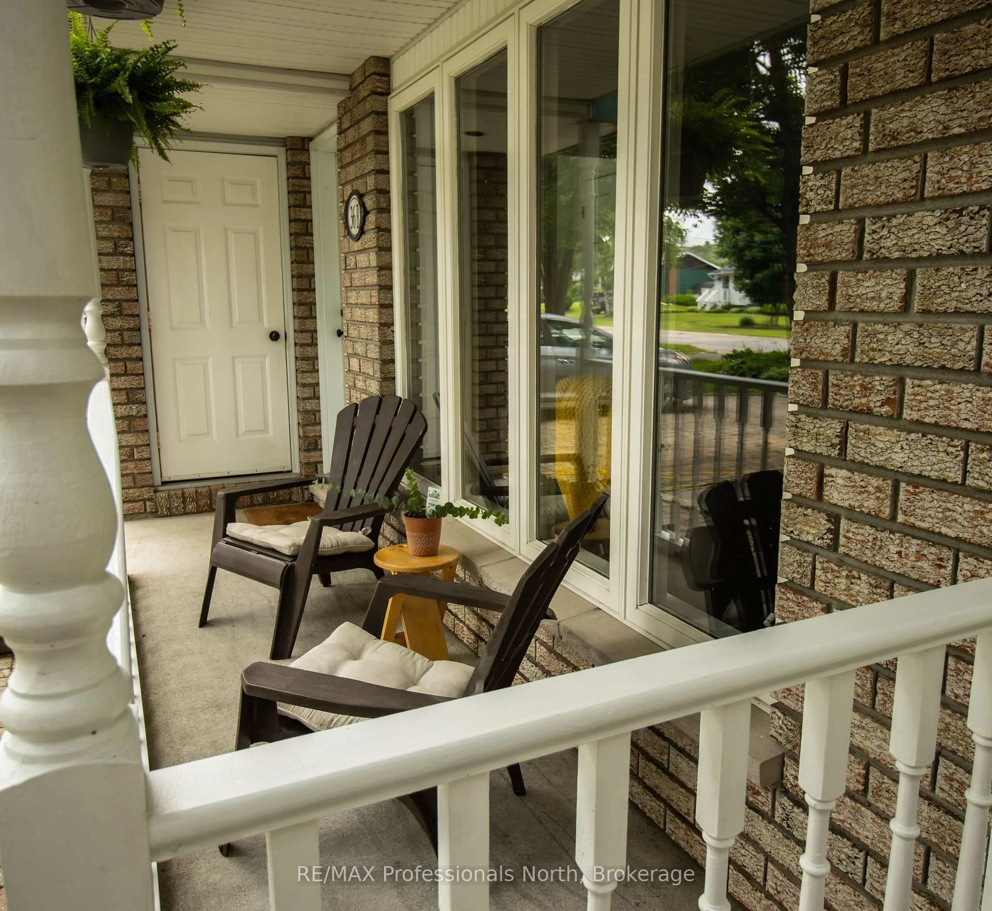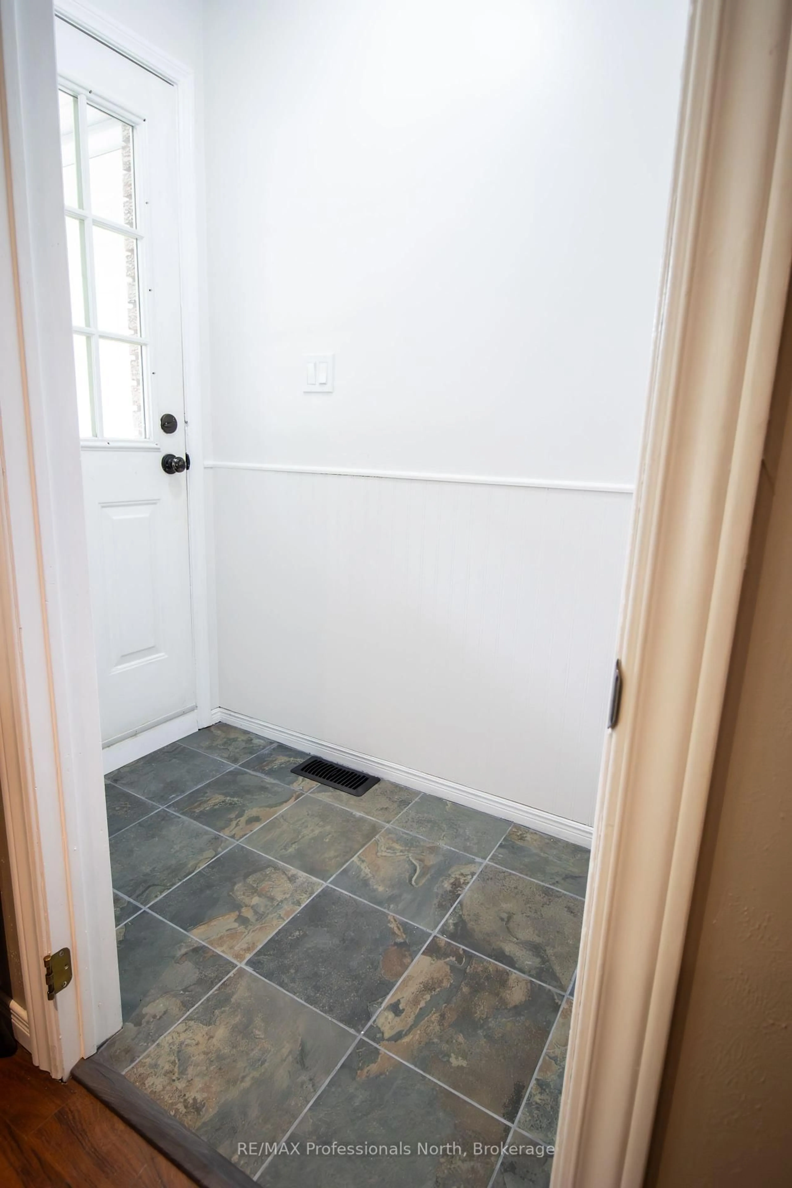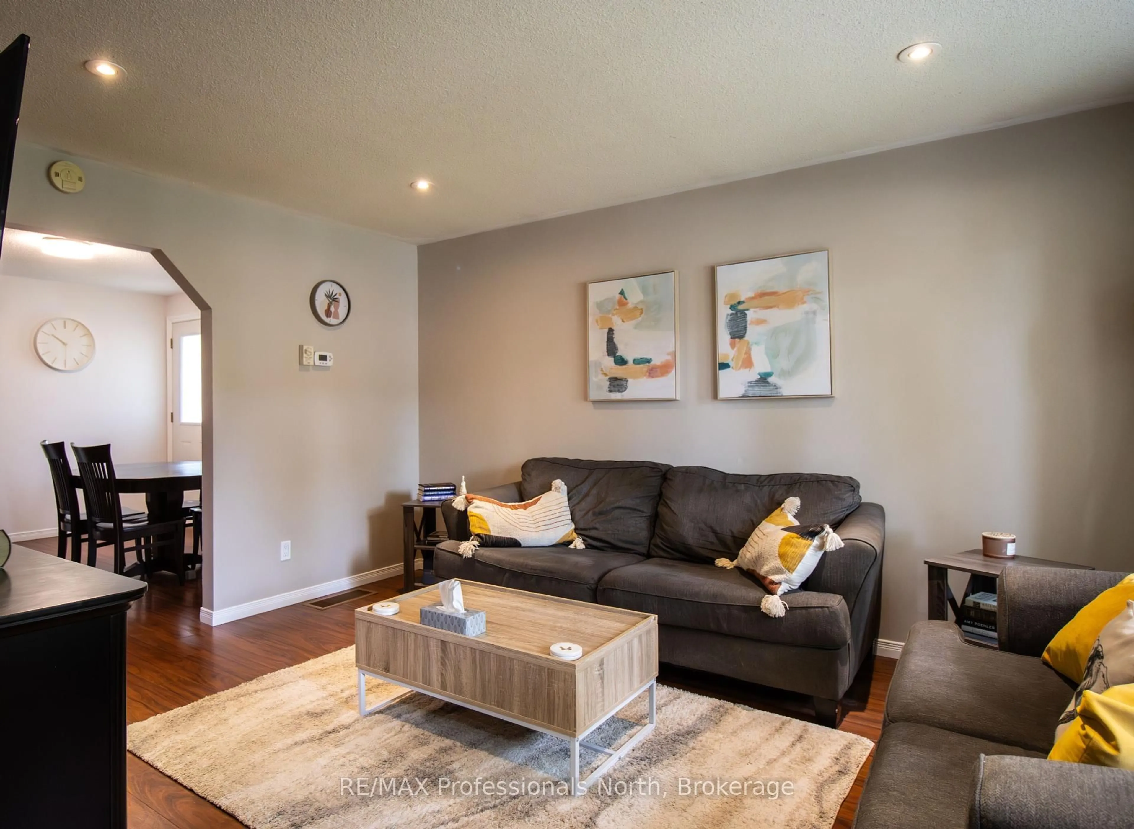36 B Spencer St, Bracebridge, Ontario P1L 1E1
Contact us about this property
Highlights
Estimated valueThis is the price Wahi expects this property to sell for.
The calculation is powered by our Instant Home Value Estimate, which uses current market and property price trends to estimate your home’s value with a 90% accuracy rate.Not available
Price/Sqft$472/sqft
Monthly cost
Open Calculator
Description
Welcome to your next home nestled in a quiet, family-friendly neighborhood of Bracebridge. This bright and welcoming 3+1 bedroom, 2.5-bathroom home offers an ideal blend of comfort and functionality with space for everyone. The open layout on the main floor allows for seamless flow from the sun-filled living area, perfect for game nights, to the dining space where everyone will actually want to sit down at the same time. The kitchen is ready to handle everything from pancake Sundays to holiday feasts, and the extra bedroom in the lower level gives you even more options whether it's a guest room, home office, or your personal yoga retreat (no judgment on which one gets used more).Upstairs, retreat to the spacious primary bedroom complete with ensuite, offering a peaceful escape after long days. Two additional bedrooms provide space for your growing family or weekend visitors. Step outside to a private yard that is craving a barbecue party or a few lawn chairs around the fire pit to enjoy the evening stars and great conversations. And if fresh air and green space are your thing, Annie Williams Memorial Park is just a short walk away perfect for picnics, riverside strolls, or burning off some of that after-dinner energy. This home is move-in ready, awaiting your personal touch.
Property Details
Interior
Features
Upper Floor
3rd Br
3.02 x 2.74Closet / Closet
Primary
3.63 x 3.58Closet / Closet / 3 Pc Ensuite
2nd Br
3.1 x 2.77Closet
Exterior
Features
Parking
Garage spaces 1
Garage type Attached
Other parking spaces 2
Total parking spaces 3
Property History
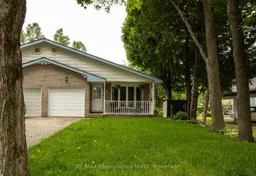 27
27
