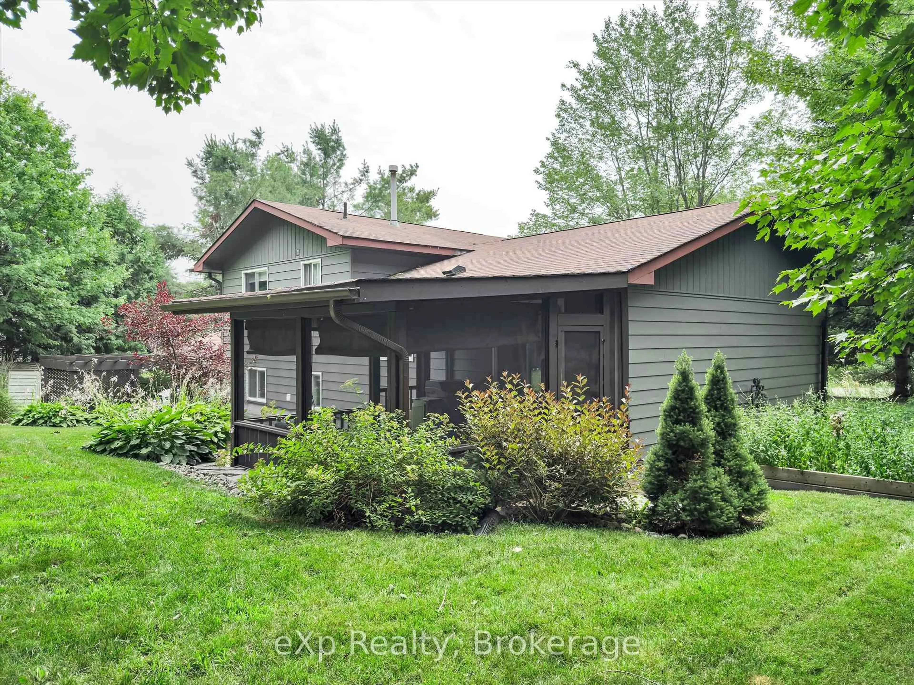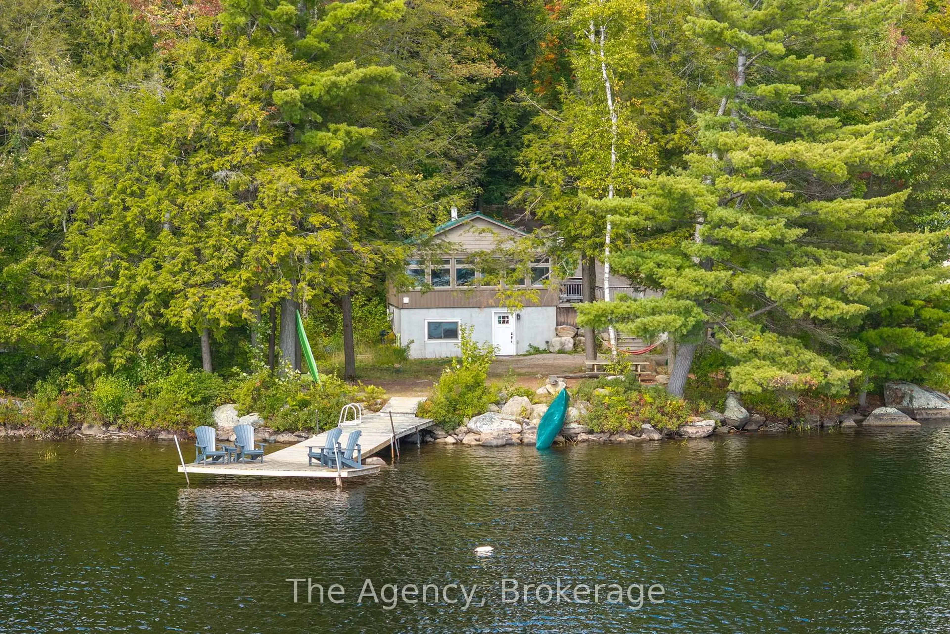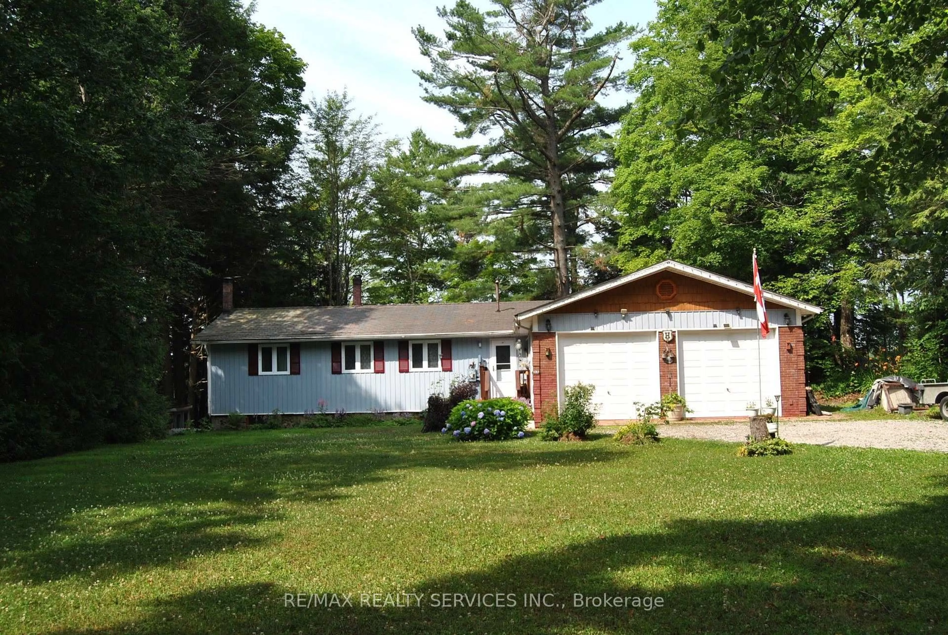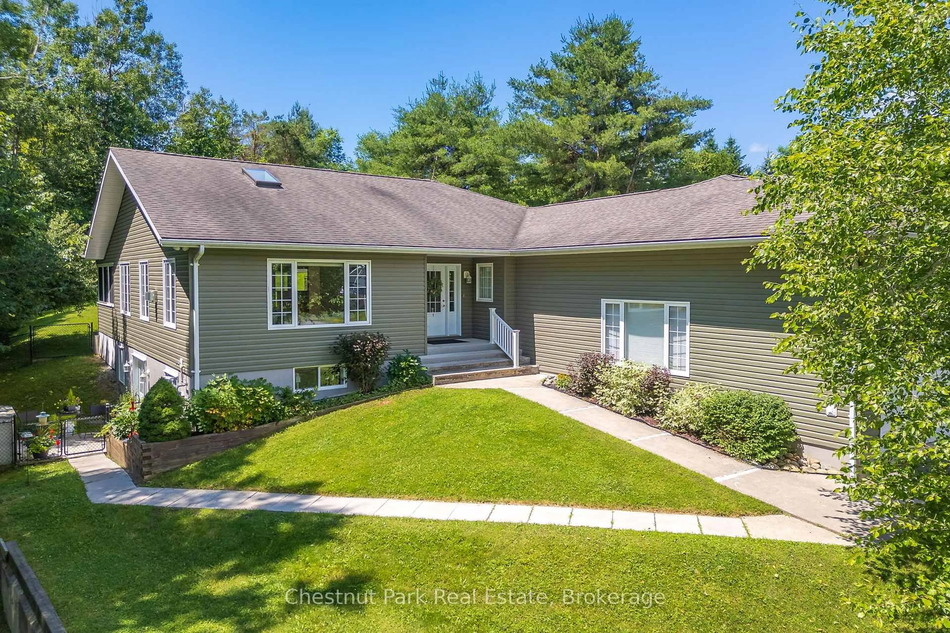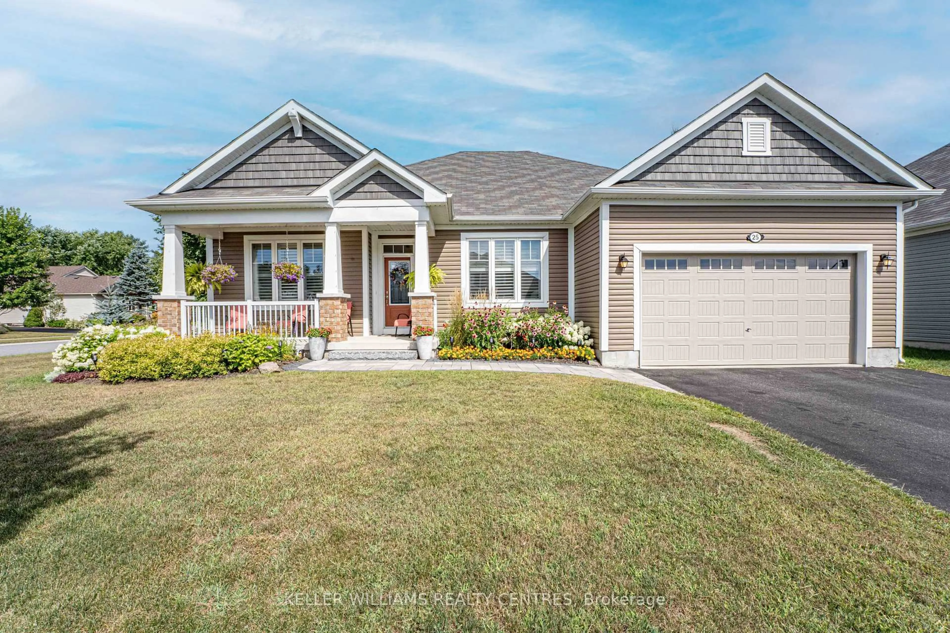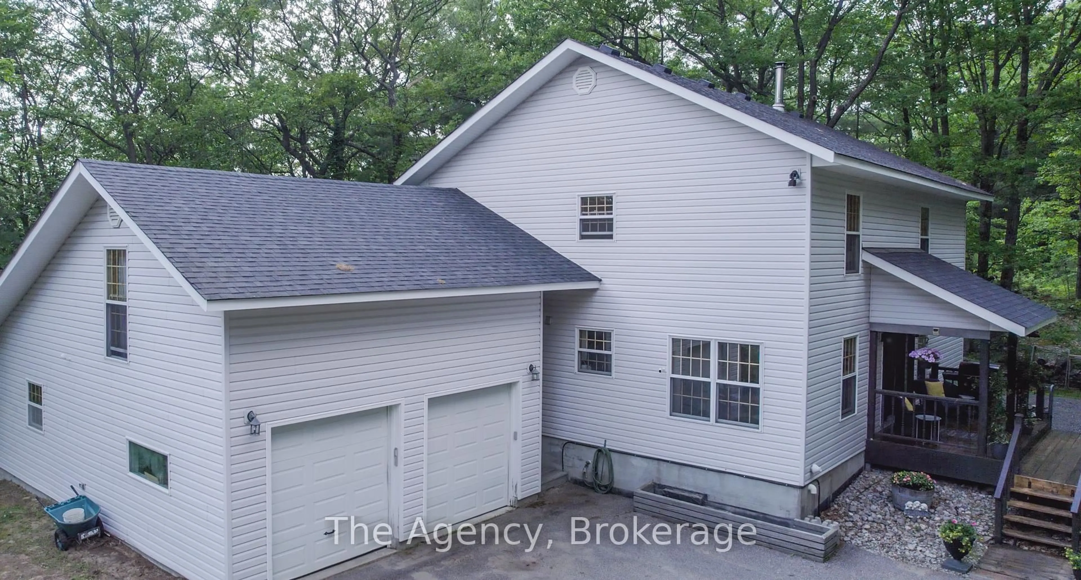Welcome to 35 Windsong Crescent, a spacious, well-appointed family home tucked away on a quiet street in a desirable residential neighbourhood. With four bedrooms, a fully fenced backyard, and just under 2,400 square feet of above-grade living space, this home offers the comfort, privacy, and room to grow that every family needs. With a prime central location in Bracebridge and within walking distance to the high school, local parks, and the Sportsplex, it's a lifestyle of both convenience and community. The inviting front porch is perfect for relaxing or catching up with friends, while inside, the main floor strikes a beautiful balance between togetherness and quiet retreat. You'll find an open-concept kitchen, dining, and family room area, plus a separate sitting room ideal for reading, working from home, or unwinding. Upstairs, four generously sized bedrooms are complemented by a 4-piece main bathroom and a bright, spacious primary suite with its own ensuite. A second-floor laundry room, originally added as an upgrade adds everyday convenience. Downstairs, the finished basement adds even more living space with a cozy family room and a large office, both complete with built-in cabinetry ideal for work-from-home or study space. The oversized garage comfortably fits two vehicles and still provides ample storage. Out back, a sunny deck offers the perfect setting for summer entertaining or peaceful evenings under the stars. Come experience everything this home has to offer - you may just find it's the perfect fit!
Inclusions: TV mounted on wall in family living area, Fridge Freezer, Dishwasher, Stove, Microwave, Washing Machine and Dryer, Window coverings (as is). Doorbell.
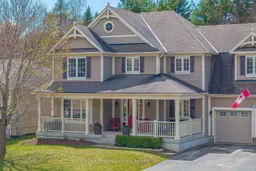 48
48

