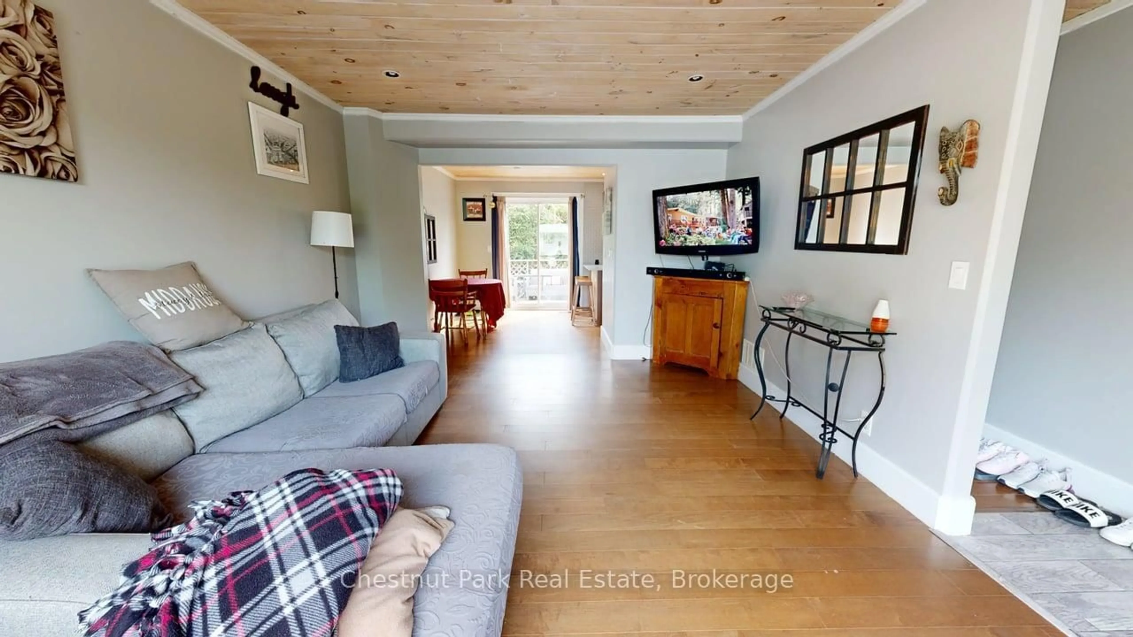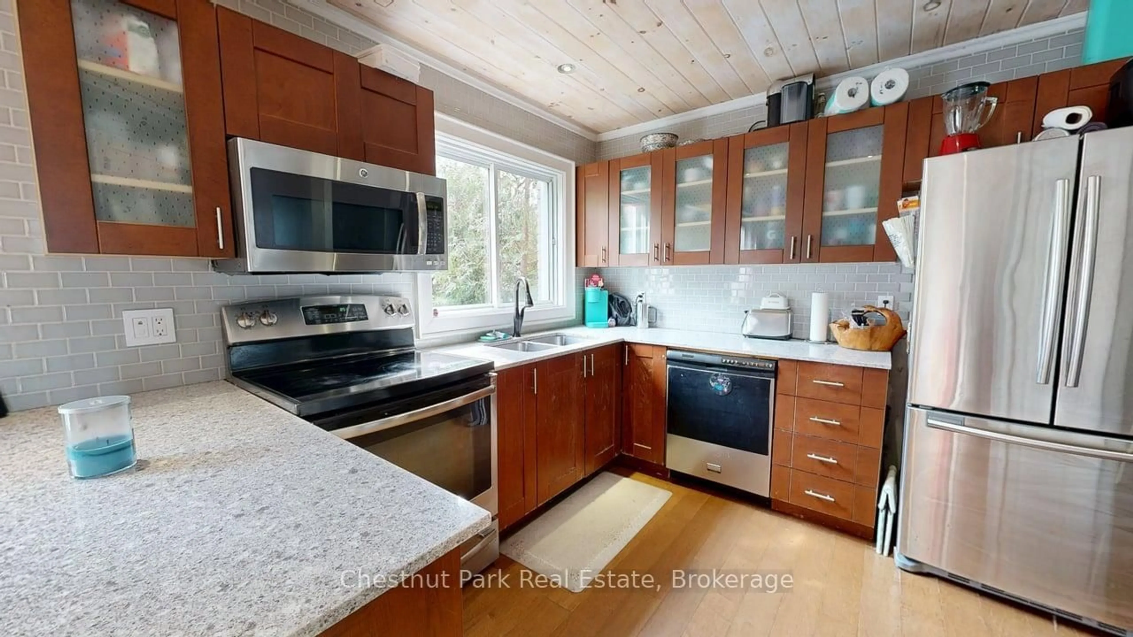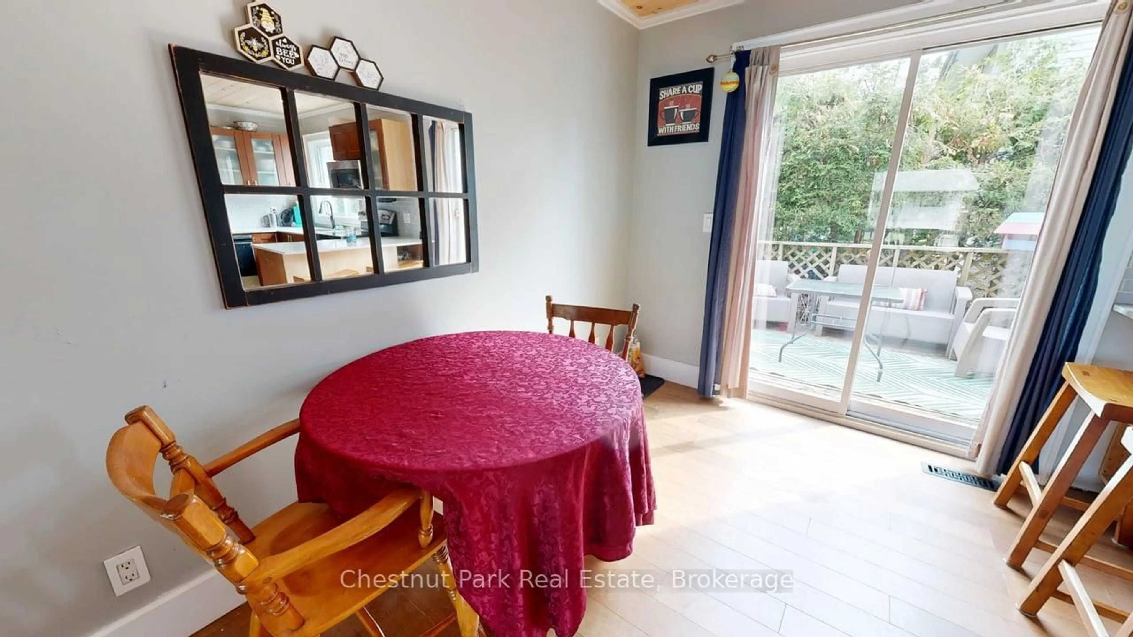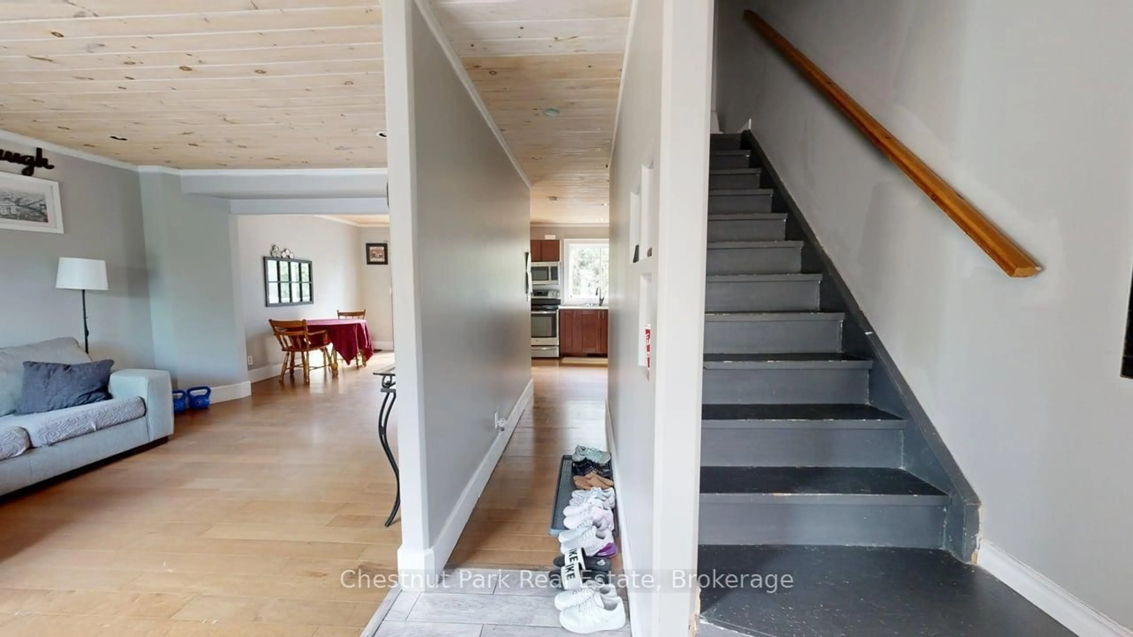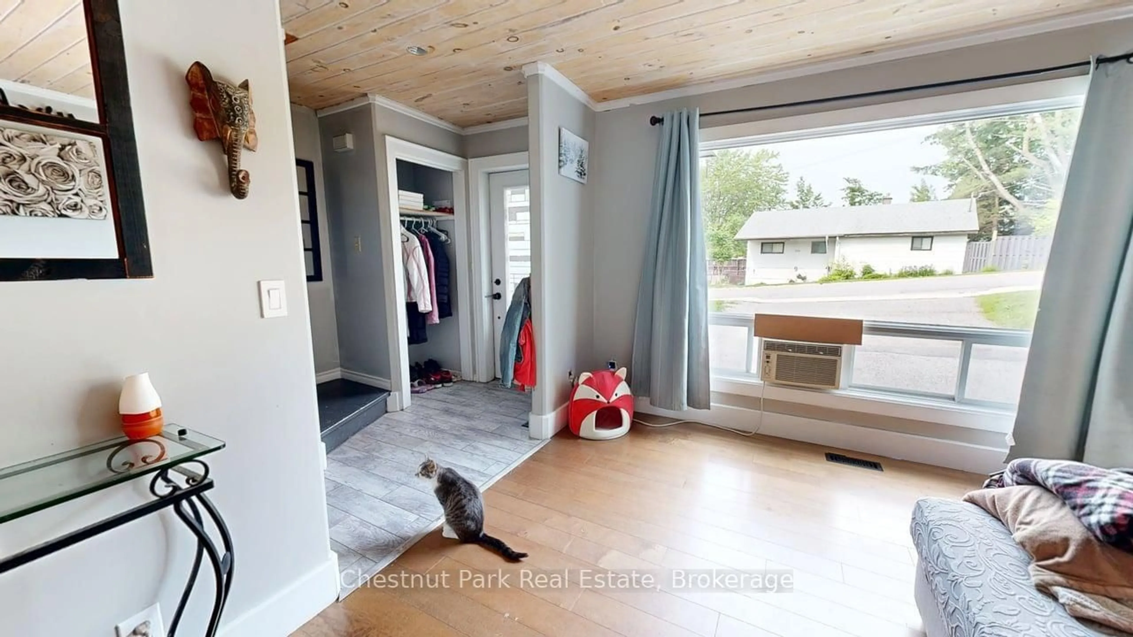335 Wellington St #2, Bracebridge, Ontario P1L 1B7
Contact us about this property
Highlights
Estimated valueThis is the price Wahi expects this property to sell for.
The calculation is powered by our Instant Home Value Estimate, which uses current market and property price trends to estimate your home’s value with a 90% accuracy rate.Not available
Price/Sqft$363/sqft
Monthly cost
Open Calculator
Description
Welcome to 335 Wellington Street North, an ideal opportunity to own a 4-bedroom, 2-bathroom townhome in the heart of Bracebridge. Nestled in a quiet and friendly neighbourhood, this two-storey home offers a warm, inviting atmosphere just minutes from all the restaurants, shops, trails, and amenities of vibrant downtown Bracebridge. Step inside to find an open-concept living and dining space with large windows that fill the home with natural light. The kitchen has been updated with stainless steel appliances, modern cabinetry, a tile backsplash, and wood-accented ceilings that add warmth and character. Upstairs, you'll find three bedrooms, including a large primary with a walk in closet, and a full bath with contemporary finishes. Additional highlights include hardwood and tile flooring, heating flooring and jet tub in the second level bath, charming details throughout, and dedicated parking for two vehicles. The lower level provides additional living space with a bedroom and full bathroom. With a low-maintenance exterior and affordable condo living, this home is perfect for first-time buyers, investors, or those looking to downsize without sacrificing convenience or comfort.
Property Details
Interior
Features
Main Floor
Kitchen
5.7 x 3.5Living
3.3 x 5.15Exterior
Features
Parking
Garage spaces -
Garage type -
Total parking spaces 2
Condo Details
Inclusions
Property History
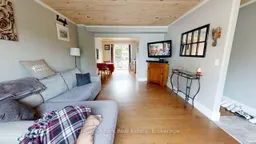 26
26
