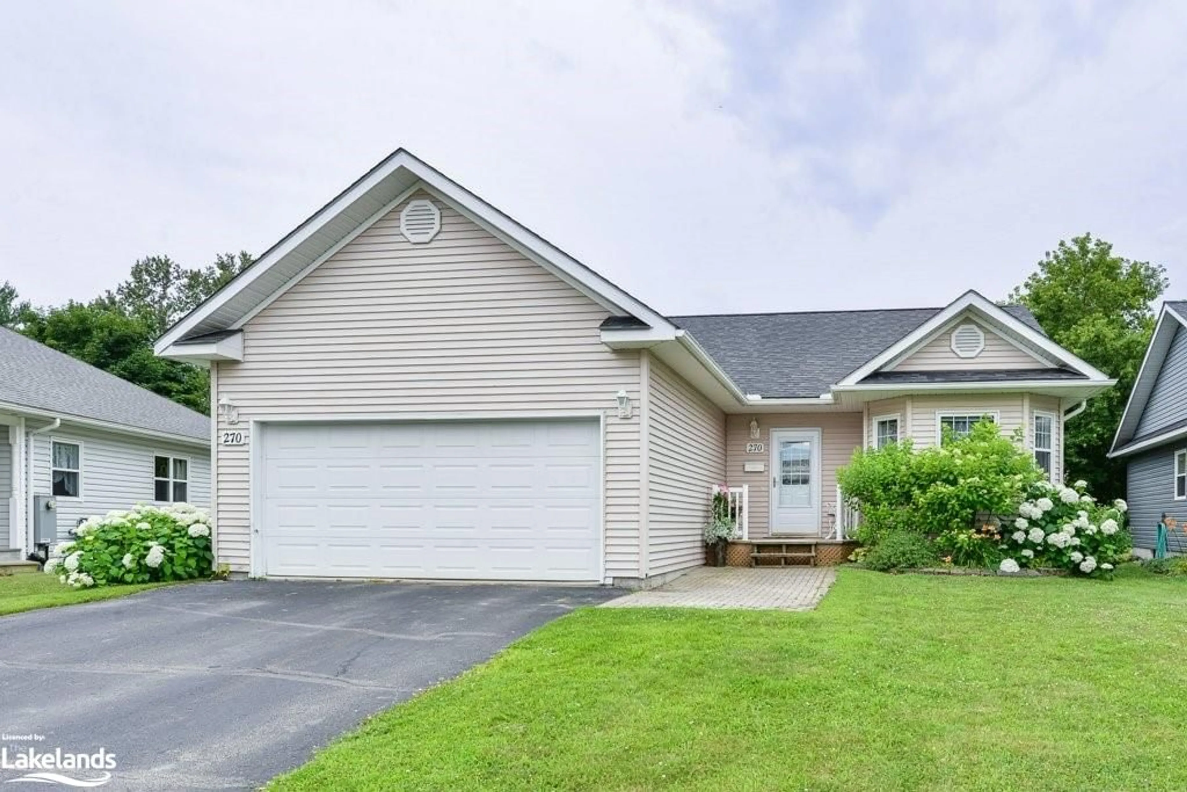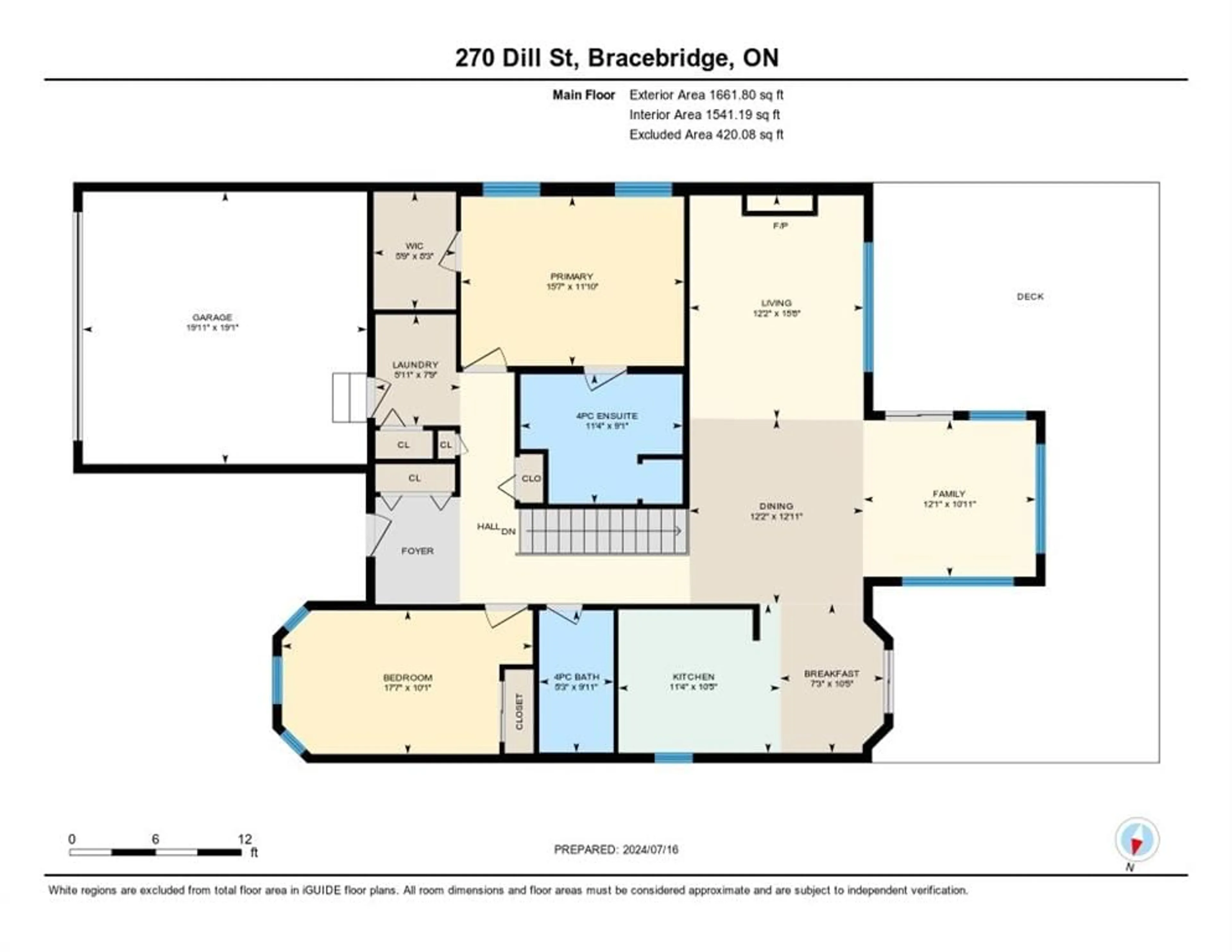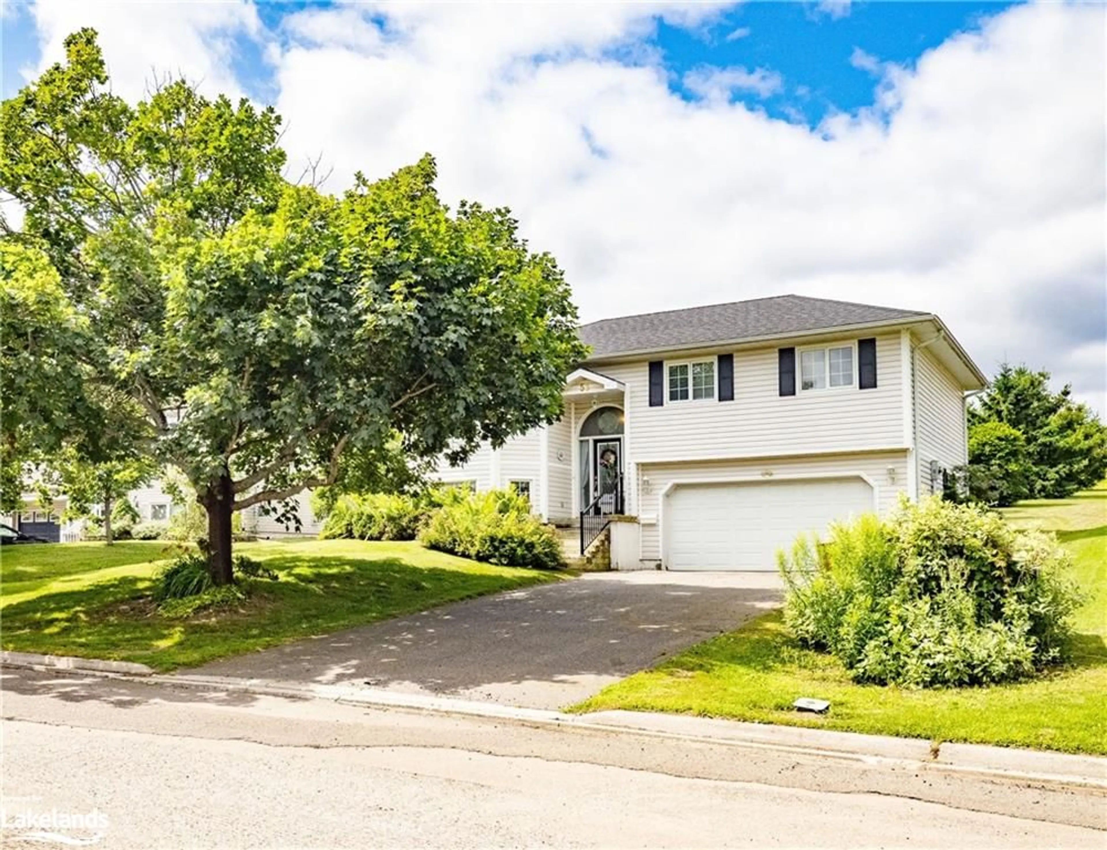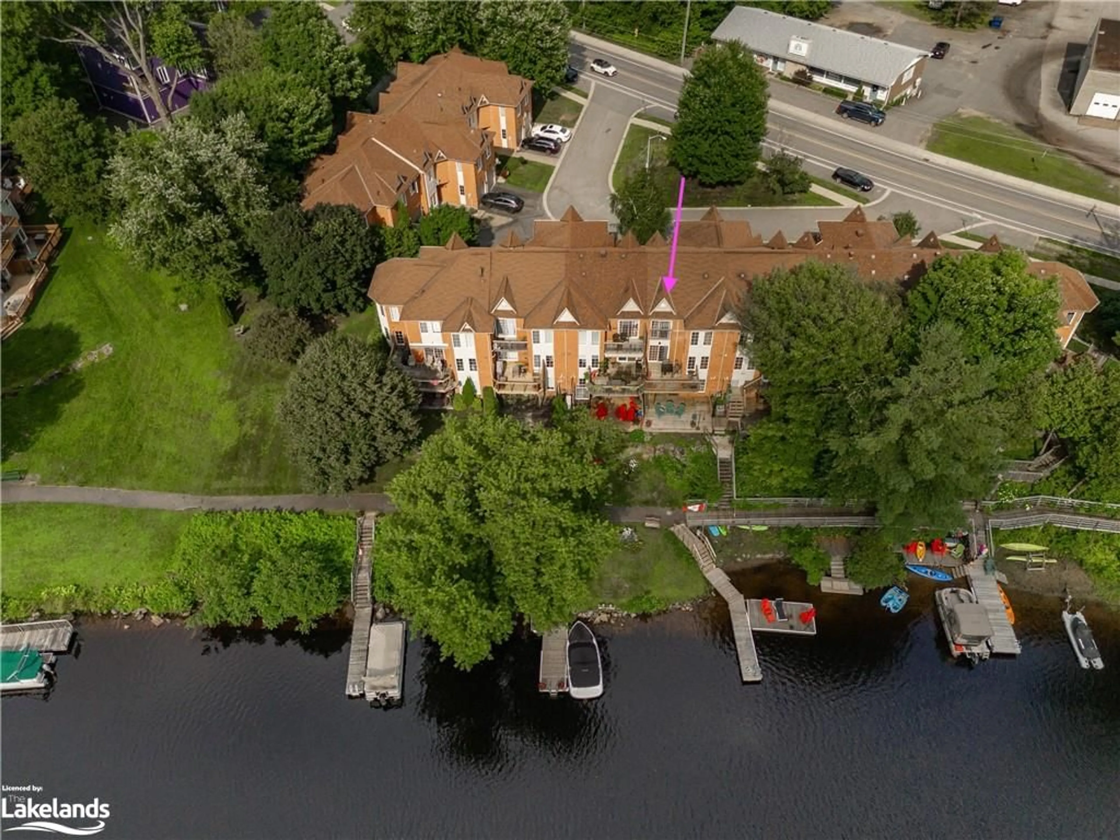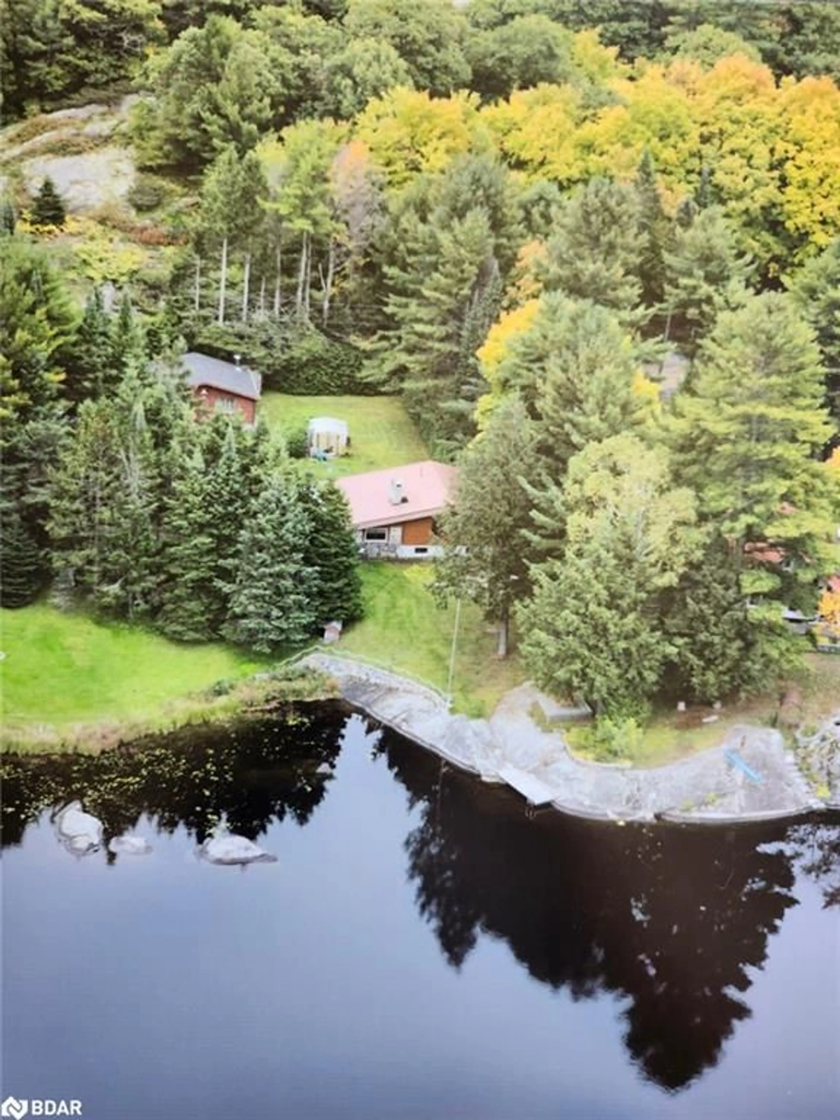270 Dill St, Bracebridge, Ontario P1L 1G8
Contact us about this property
Highlights
Estimated ValueThis is the price Wahi expects this property to sell for.
The calculation is powered by our Instant Home Value Estimate, which uses current market and property price trends to estimate your home’s value with a 90% accuracy rate.$773,000*
Price/Sqft$317/sqft
Days On Market11 days
Est. Mortgage$3,307/mth
Tax Amount (2024)$4,740/yr
Description
Welcome to Inverary Glen, located in an architecturally designed subdivision. A quiet neighbourhood with one floor living. Many upgrades over the years with enlarged back deck, kitchen was redone by Murrays Kitchen and engineered flooring installed in living room, sunroom, dining room & kitchen. The large deck in the backyard faces west for gorgeous sunsets, a great summer entertainment area. The primary bedroom has a 4-piece ensuite and a walk-in closet, the second bedroom has a large closet and the main floor bathroom is a 4-piece. The property has been landscaped with shrubs and perennials making it easy to care for. A gas fireplace in the living room adds to the ambiance. The main floor laundry has a stone tile floor and extra cupboards for storage. The lower level has a bedroom, den, living room with a gas fireplace and a 3-piece bathroom for guests or a growing family. Attached garage (1.5 car) has access into main floor laundry. Low maintenance vinyl siding, paved driveway. A friendly neighbourhood close to amenities, public schools, shopping and the new community centre opening this summer.
Property Details
Interior
Features
Main Floor
Dining Room
3.96 x 3.66Engineered Hardwood
Kitchen
6.05 x 3.00carpet free / engineered hardwood / walkout to balcony/deck
Bathroom
3.05 x 1.604-piece / tile floors
Living Room
4.42 x 3.66balcony/deck / engineered hardwood
Exterior
Features
Parking
Garage spaces 1.5
Garage type -
Other parking spaces 2
Total parking spaces 3
Property History
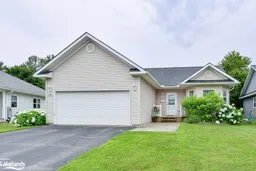 34
34
