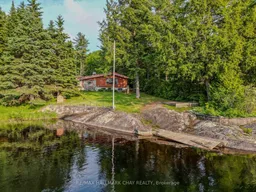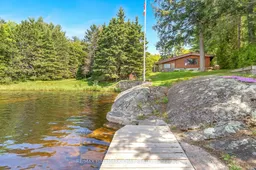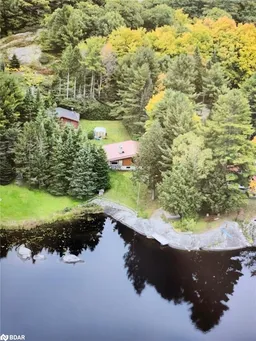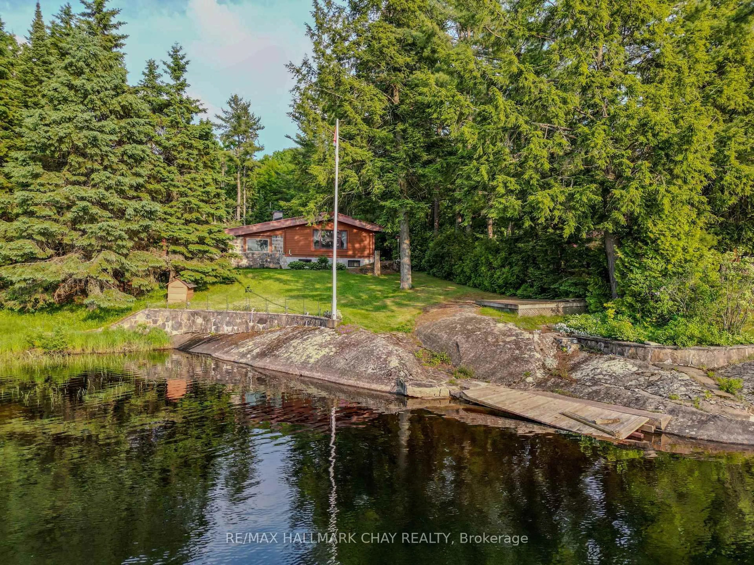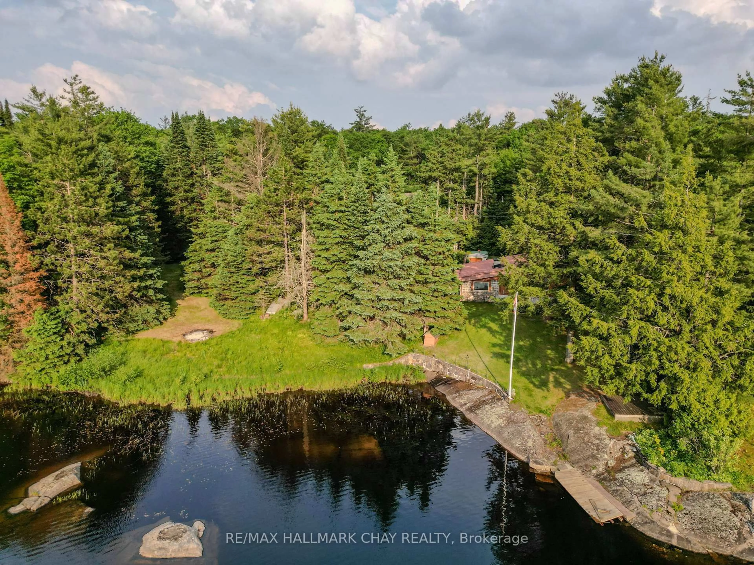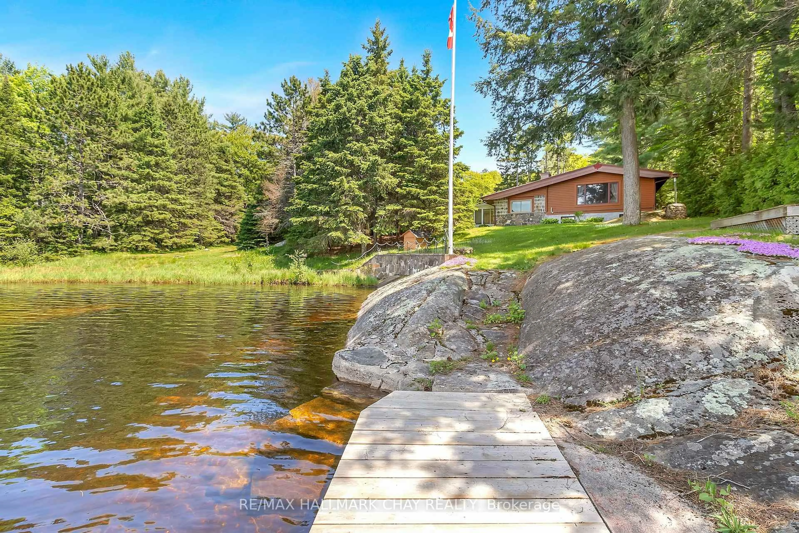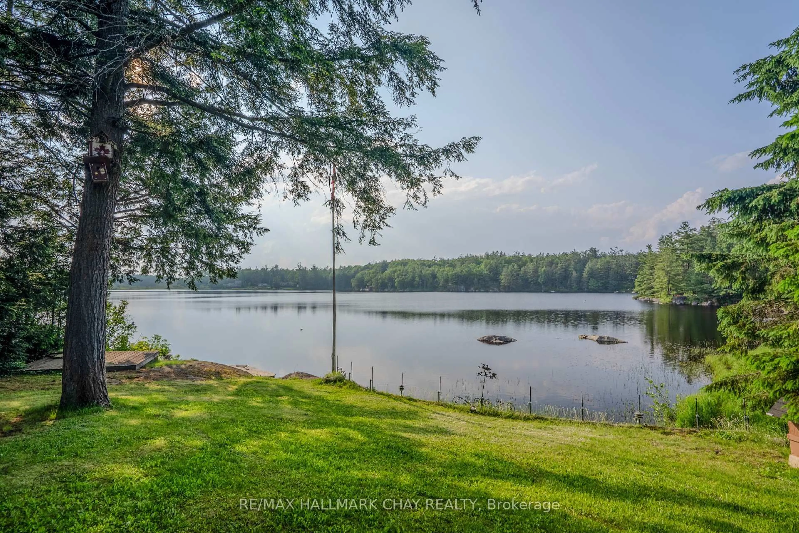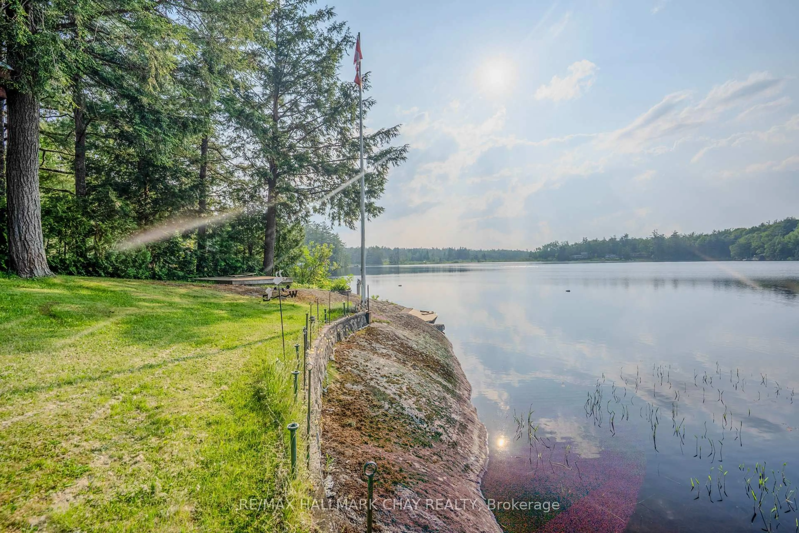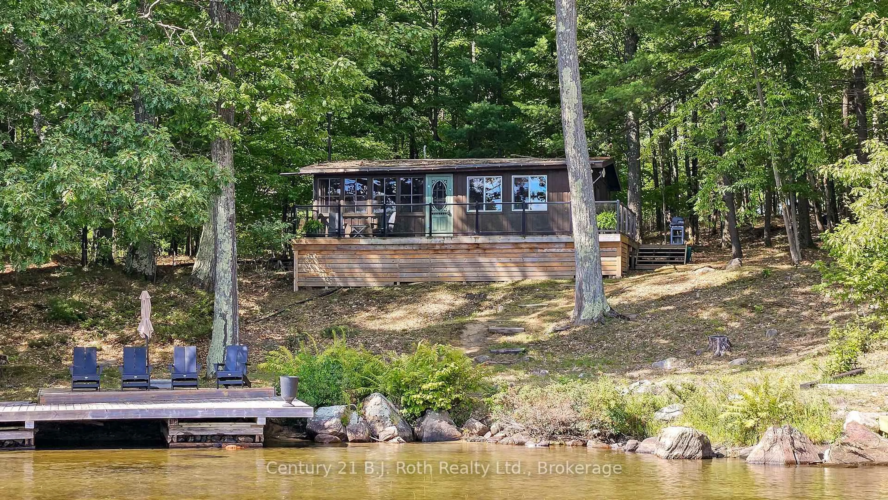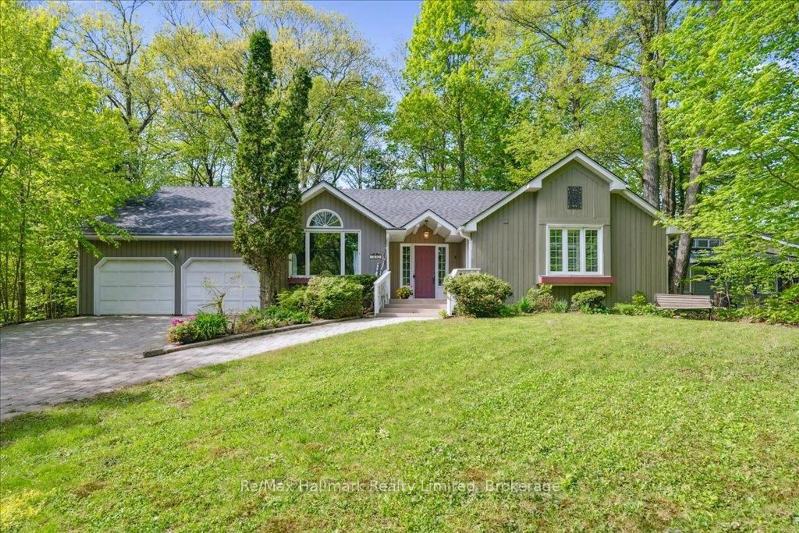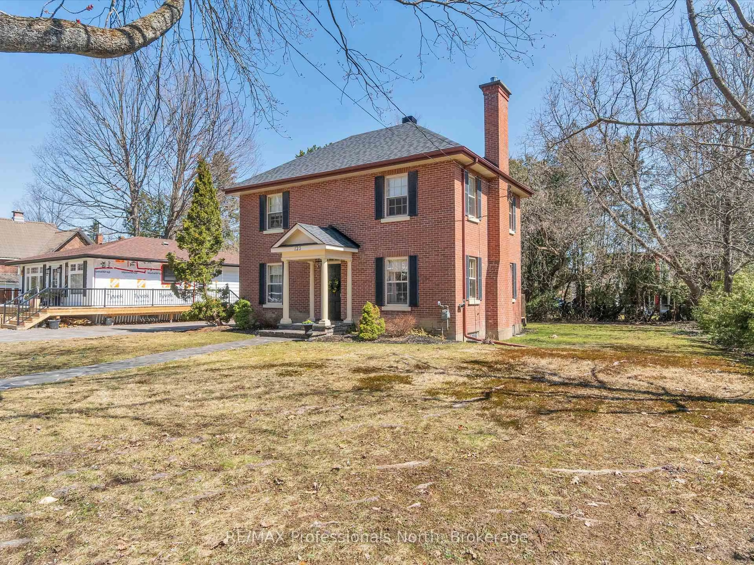1070 Chaikof Rd, Bracebridge, Ontario P1P 1R3
Contact us about this property
Highlights
Estimated valueThis is the price Wahi expects this property to sell for.
The calculation is powered by our Instant Home Value Estimate, which uses current market and property price trends to estimate your home’s value with a 90% accuracy rate.Not available
Price/Sqft$847/sqft
Monthly cost
Open Calculator
Description
Welcome to this original Red Cedar Log Home, a beautiful year-round Muskoka retreat fronting on tranquil Reay Lake, complete with a 20' x 24' detached 2-car garage. Set on an exclusive stretch of waterfront, this retreat offers wooded seclusion, vibrant perennial gardens, and panoramic lake views , this move-in-ready piece of prime real estate features 2 bedrooms, 1.5 bathrooms, a sun-filled cedar living room with breathtaking sunsets, and a serene Muskoka room oasis perfect for relaxing or entertaining. The open-concept family room in the basement offers the ideal space to unwind after a day outdoors, whether you've been enjoying the yard, the dock, or the peaceful waters perfect for paddling, swimming, and fishing. Gorgeous nightly sunsets!. Just 15 minutes from both Gravenhurst and Bracebridge, with easy access to Highway 11, golf courses, and scenic trails, this property offers the perfect blend of seclusion, convenience, and four-season enjoyment! Book your showing today and start living the Muskoka lifestyle! Furnace (2021) Hot water tank (2020) Basement Completed (2013)
Property Details
Interior
Features
Main Floor
Sunroom
5.05 x 3.12Dining
2.69 x 3.45Kitchen
3.25 x 3.78Living
4.14 x 6.83Exterior
Features
Parking
Garage spaces 2
Garage type Detached
Other parking spaces 6
Total parking spaces 8
Property History
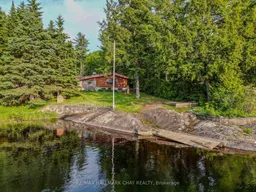 27
27