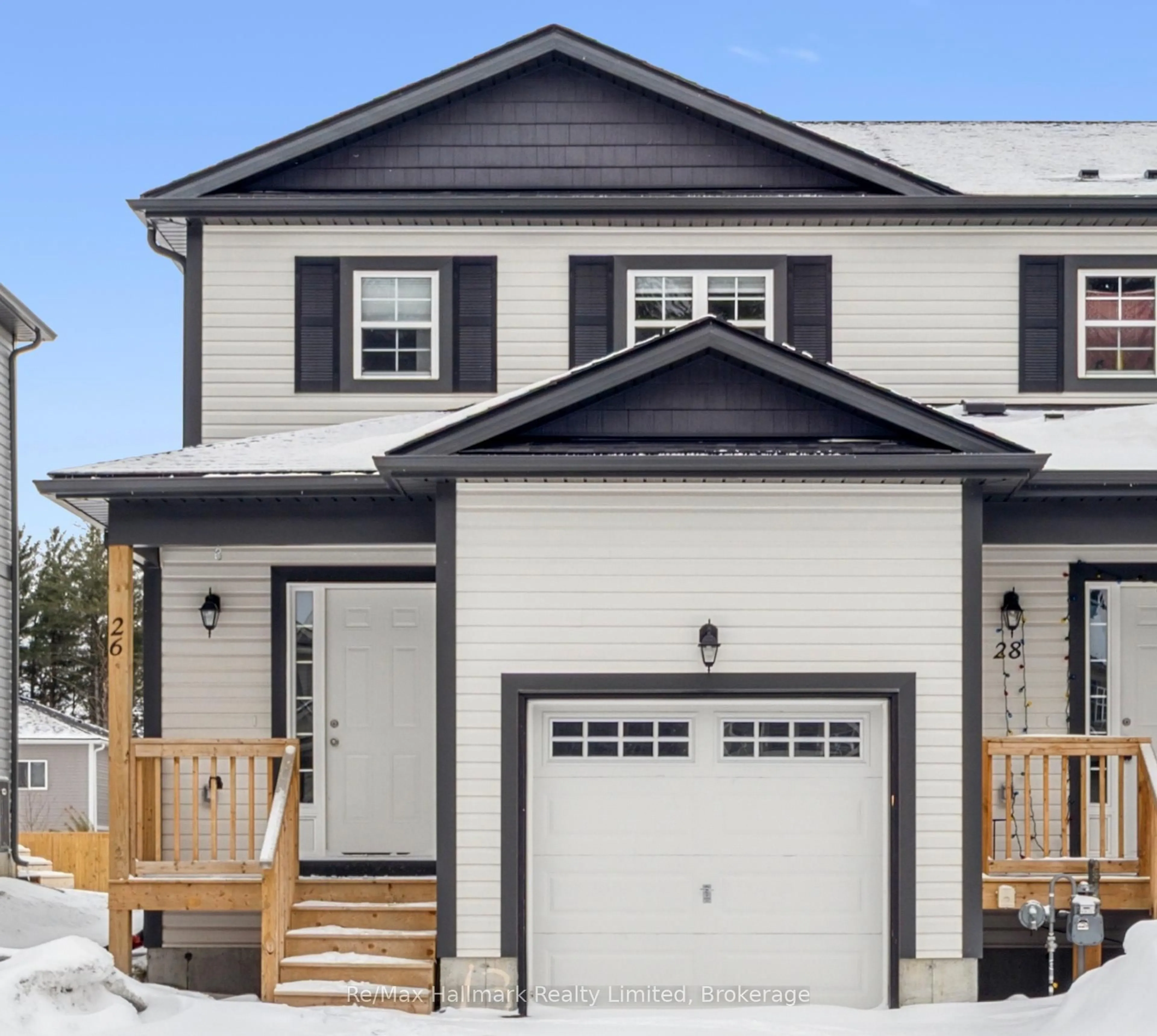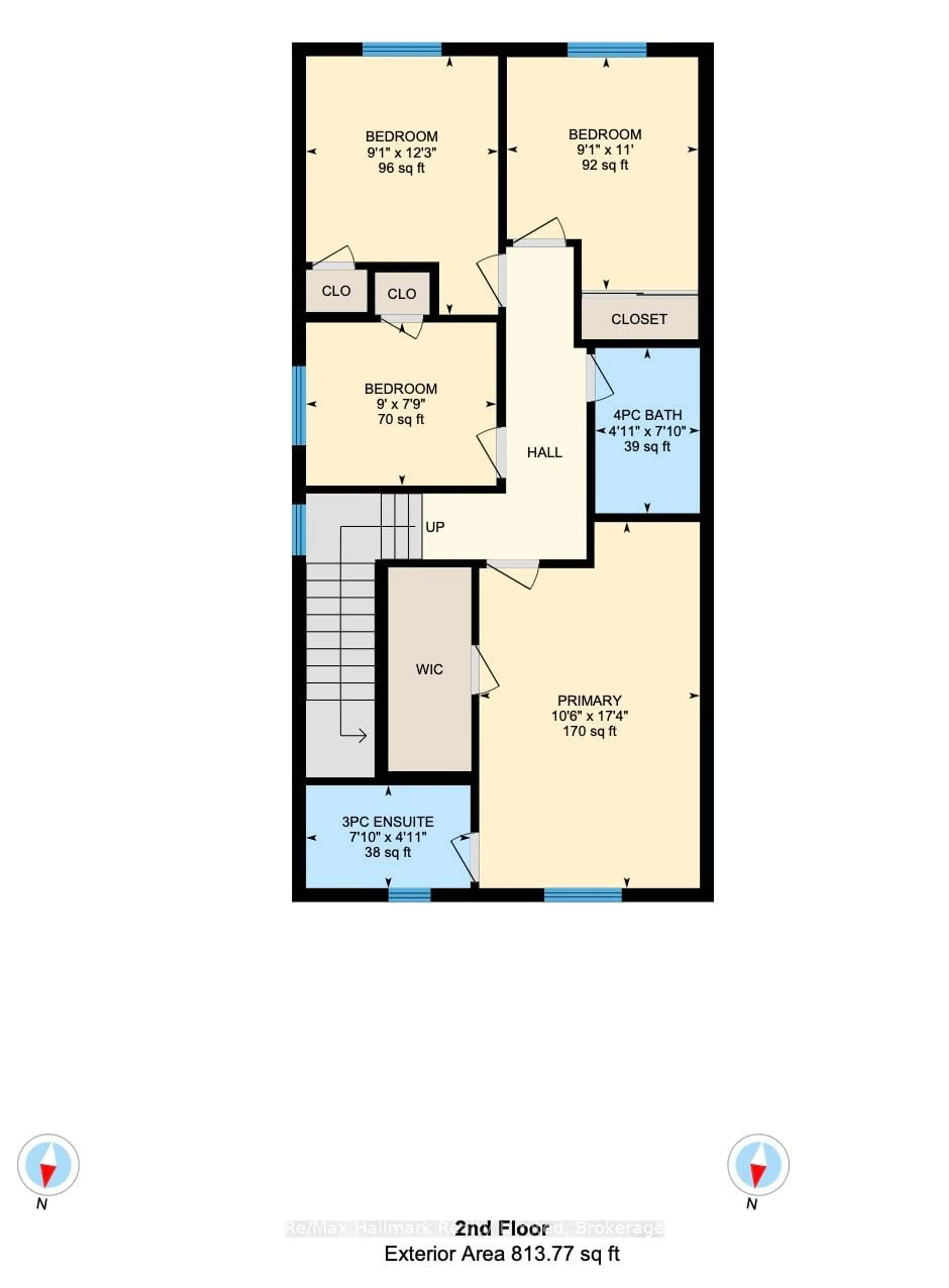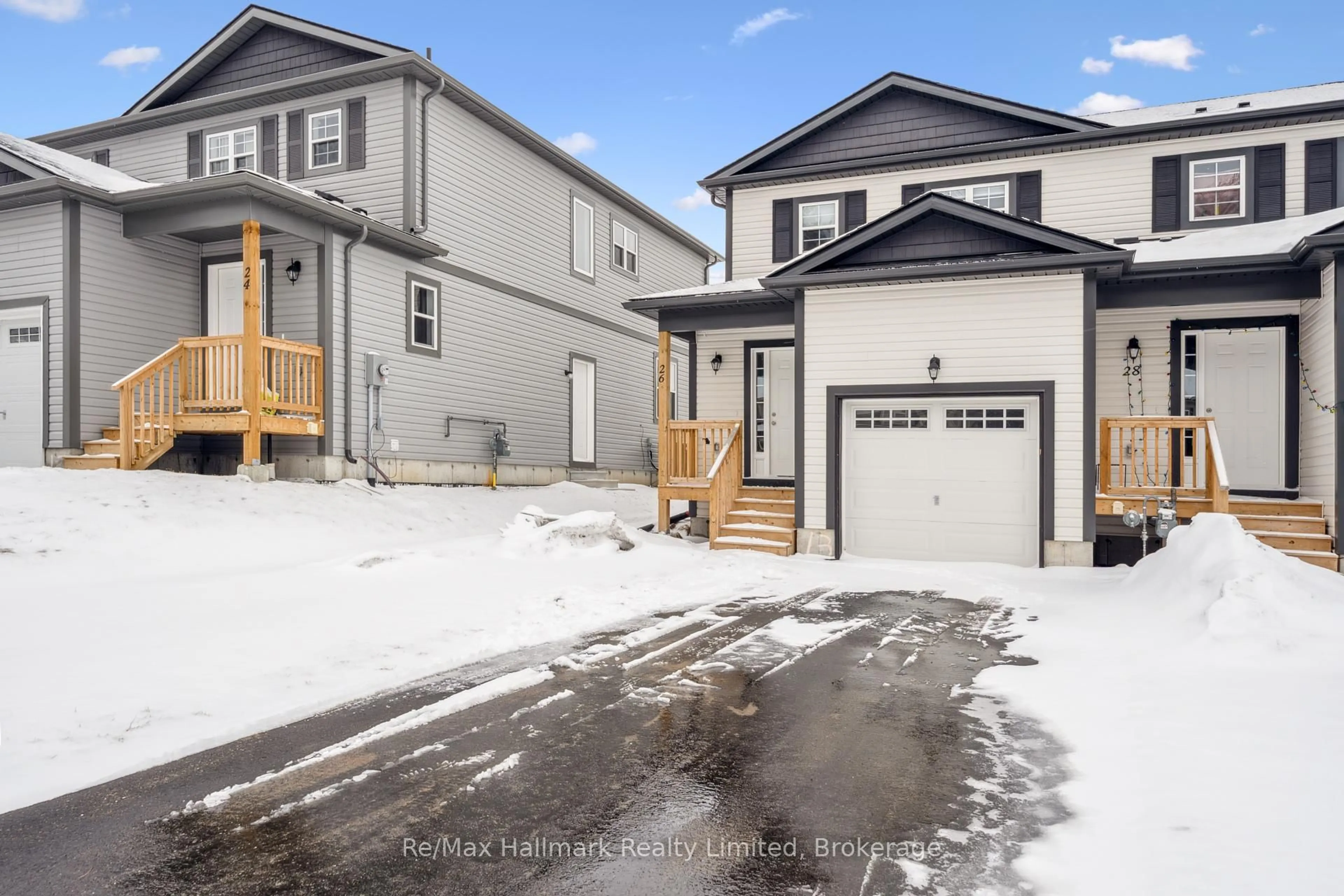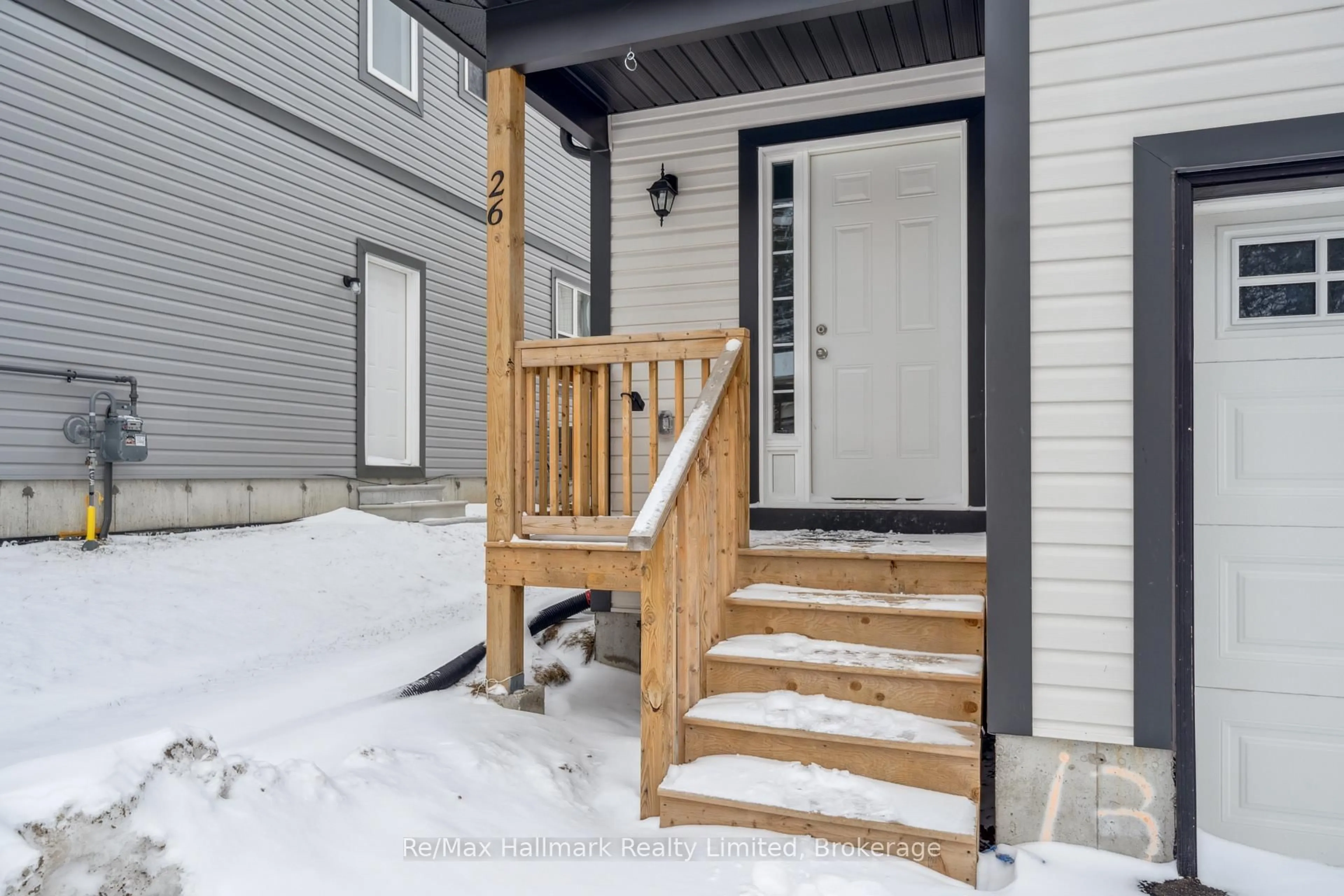26 Nicole Park Pl, Bracebridge, Ontario P1L 0C8
Contact us about this property
Highlights
Estimated ValueThis is the price Wahi expects this property to sell for.
The calculation is powered by our Instant Home Value Estimate, which uses current market and property price trends to estimate your home’s value with a 90% accuracy rate.Not available
Price/Sqft$378/sqft
Est. Mortgage$2,787/mo
Tax Amount (2024)$3,972/yr
Days On Market8 days
Description
Is 26 Nicole Park Place your future home in Muskoka? This 2022-built freehold townhouse offers an unusual 4-bedroom and 3-bathroom layout. Enjoy a bright open-concept living space perfect for modern families. The upgrade package makes this an even more attractive offering with stylish kitchen cabinetry, backsplash, a large pantry, quartz counters, updated lighting, 5 appliances, beautiful oak flooring and stairs, larger modern tiles, a gorgeous primary walk-in shower ensuite, smooth ceilings, a side door entrance.. Additionally, the freshly painted calm colour tone makes this home move-in ready! The large deck adds outdoor leisure space with a walk-out from the main floor ready for summer BBQs. Central air, newer heating system, inside entry from the garage, and strong potential to develop the basement thanks to the side entrance to the full basement with roughed-in bathroom. Nestled near the end of a cul-de-sac in a great family neighbourhood, it's just a stone's throw from the Sportsplex and Public High School and downtown Bracebridge. Come tour this property and move into Muskoka on time for great summer!
Property Details
Interior
Features
2nd Floor
Primary
5.29 x 3.193 Pc Ensuite
2nd Br
2.76 x 3.373rd Br
2.78 x 3.734th Br
2.75 x 2.36Exterior
Features
Parking
Garage spaces 1
Garage type Attached
Other parking spaces 2
Total parking spaces 3
Property History
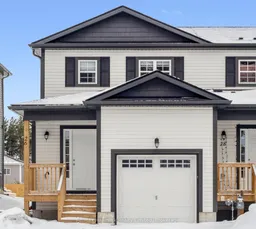 45
45
