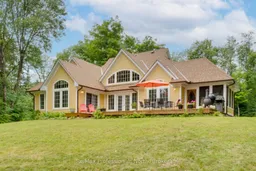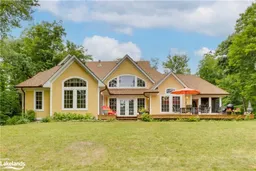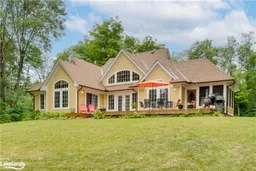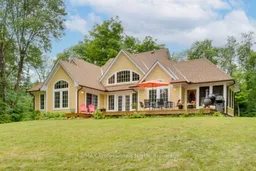This purpose built year-round cottage has 1883sqft with 4 bedrooms, 2.5 bathrooms, bonus loft space and detached oversized double garage/workshop (20' x 40'). Resting on 2.2 acres of gradual land, there is forest to the back and both sides providing excellent privacy from neighbors down to the river's edge. 246' of waterfrontage with sandy, shallow, natural entry to deep water off the dock. Great for canoeing, kayaking, paddle boarding, very tranquil and peaceful location, no lake access but approximately 10km of river to explore. Quality of finishes are excellent with Brazilian hardwood and tile floors, 9' ceilings throughout, custom wood trim moldings as well as T&G cathedral ceilings in the great room. Custom wood cabinets in the U-shaped kitchen, with Corian countertops, lots of storage and ideal for entertaining. Muskoka room ideal for outdoor dining, family game nights, listening to the wildlife or just bringing the outdoors in with views of forest to the back and riverfront to the front. Walls of windows and strategically placed pot lights light up the living space throughout. Secret finished loft space in the attic accessed from the hallway hatch is a great play room or hang out for kids or bonus storage area. Lots of storage down below in the 4-5' crawlspace. The large detached garage serves up 2 full sized bays for vehicles and 2 side bump outs for workshop/storage space which could easily be turned into a 4 bay garage with 2 new garage doors installed on either side or bunkie with water and gas lines already run underground to it. This cottage could easily become your next Airbnb investment property. Book your showing, you won't be disappointed!
Inclusions: fridge, stove, dishwasher, washer, dryer







