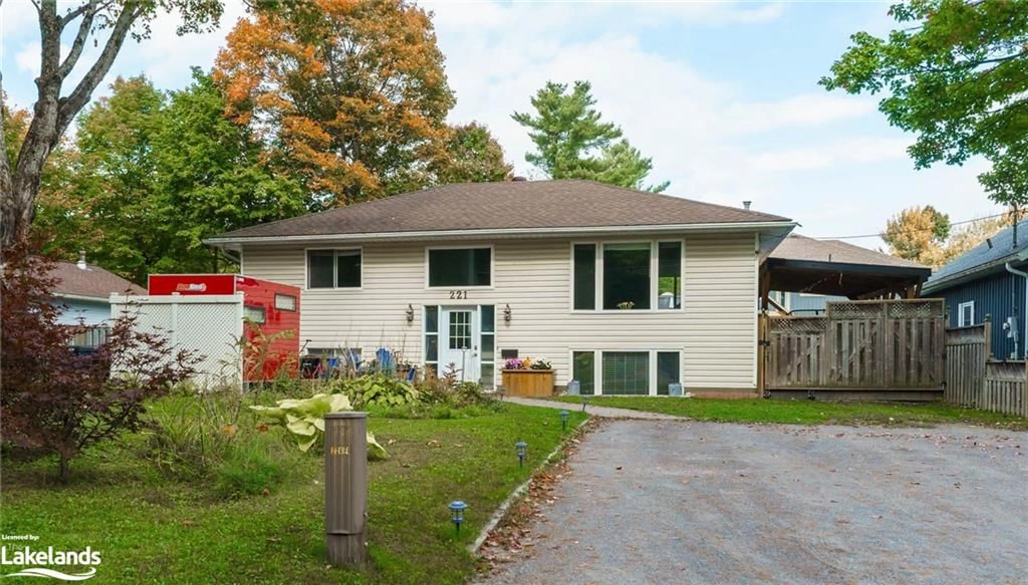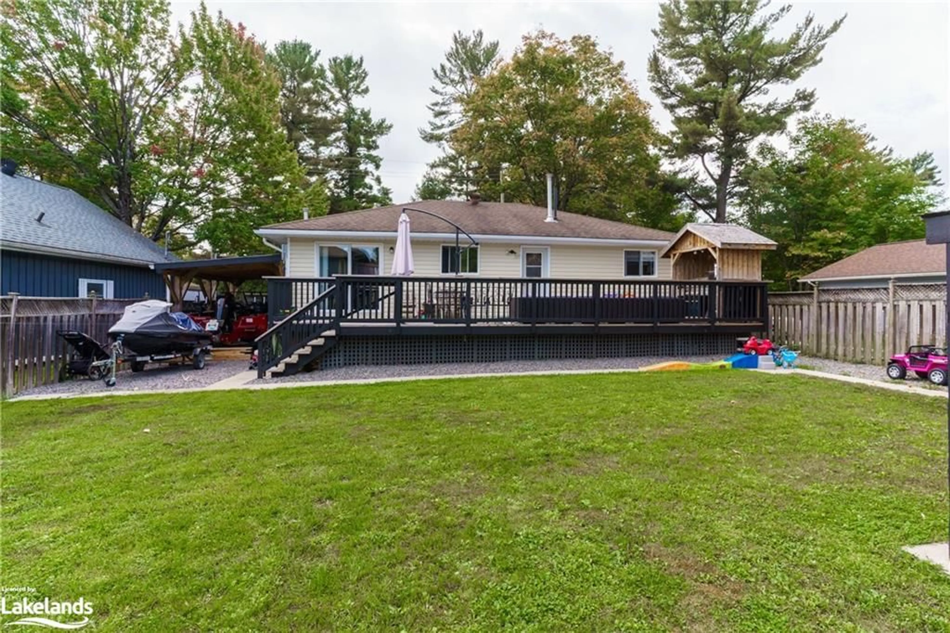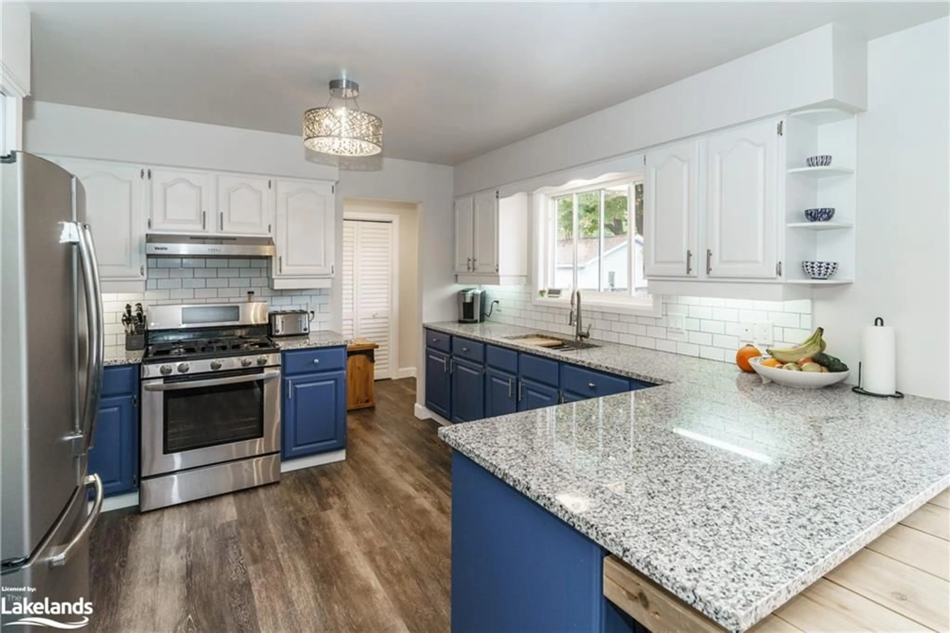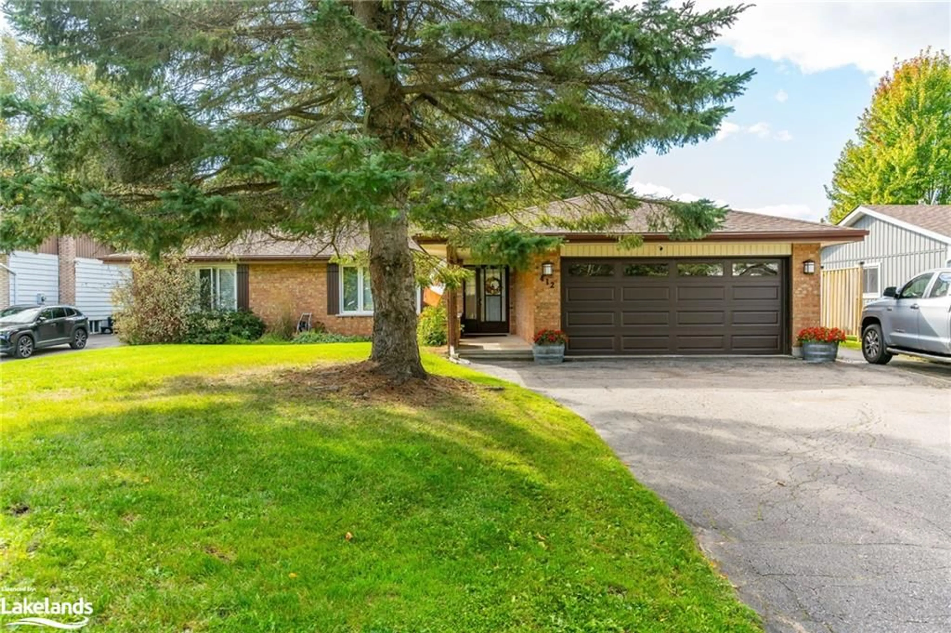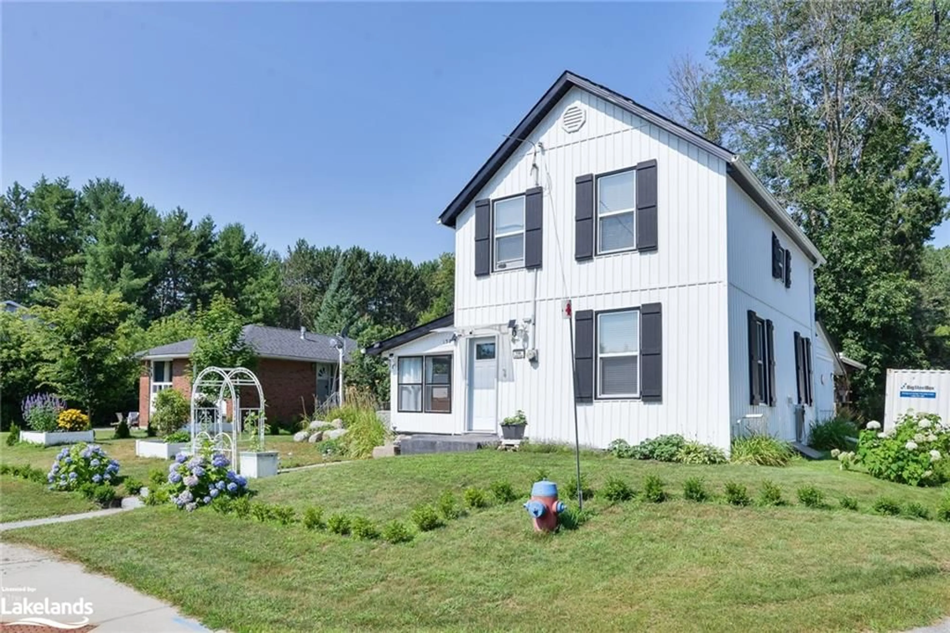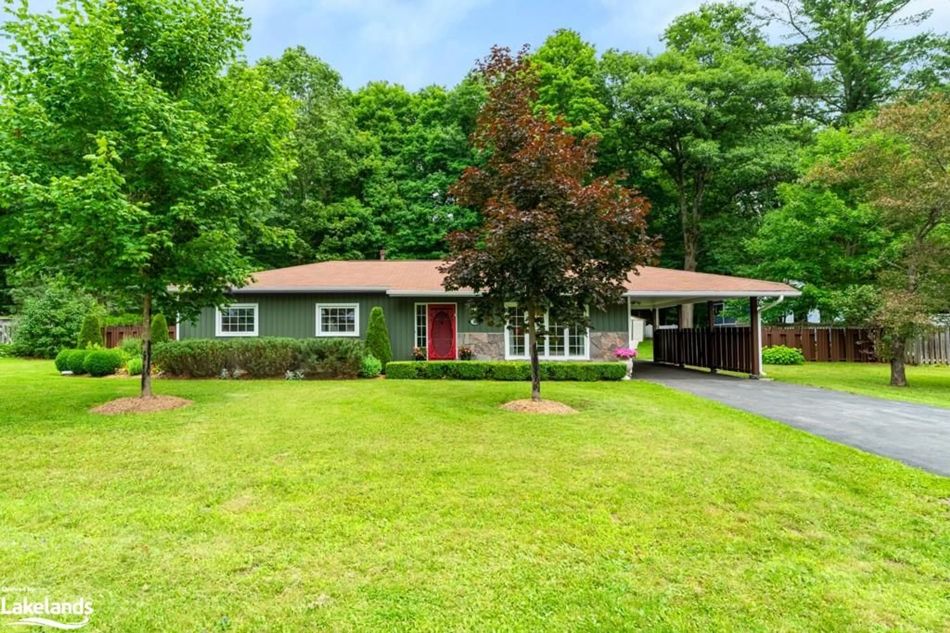221 Maple St, Bracebridge, Ontario P1L 1K3
Contact us about this property
Highlights
Estimated ValueThis is the price Wahi expects this property to sell for.
The calculation is powered by our Instant Home Value Estimate, which uses current market and property price trends to estimate your home’s value with a 90% accuracy rate.$646,000*
Price/Sqft$321/sqft
Est. Mortgage$2,727/mth
Tax Amount (2024)$3,543/yr
Days On Market9 days
Description
Excellent 2+1 bed/2 bath raised bungalow on a nice level lot located within walking distance to down town & within the Macaulay Public School District. This wonderfully maintained & upgraded home offers almost 2,000 sq ft of finished living area including; a large living room with south facing windows, upgraded kitchen w/granite counter tops & a formal dining area w/walkout to a huge full length deck over looking the backyard! 2 generously sized main floor bedrooms & a recently upgraded 4pc bathroom. Full basement offers a huge Recroom w/gas fireplace insert, 3rd bedroom, 4pc bathroom & a large utility/laundry room w/extra storage space. Back yard is perfect for kids, close to schools & shopping, forced air gas heating with central air conditioning, high speed internet & more.
Property Details
Interior
Features
Main Floor
Kitchen/Dining Room
6.22 x 3.71Living Room
5.31 x 4.42Bedroom Primary
4.24 x 3.38Bedroom
3.71 x 3.02Exterior
Features
Parking
Garage spaces -
Garage type -
Total parking spaces 4
Property History
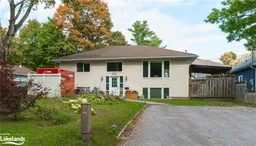 32
32
