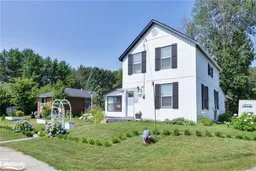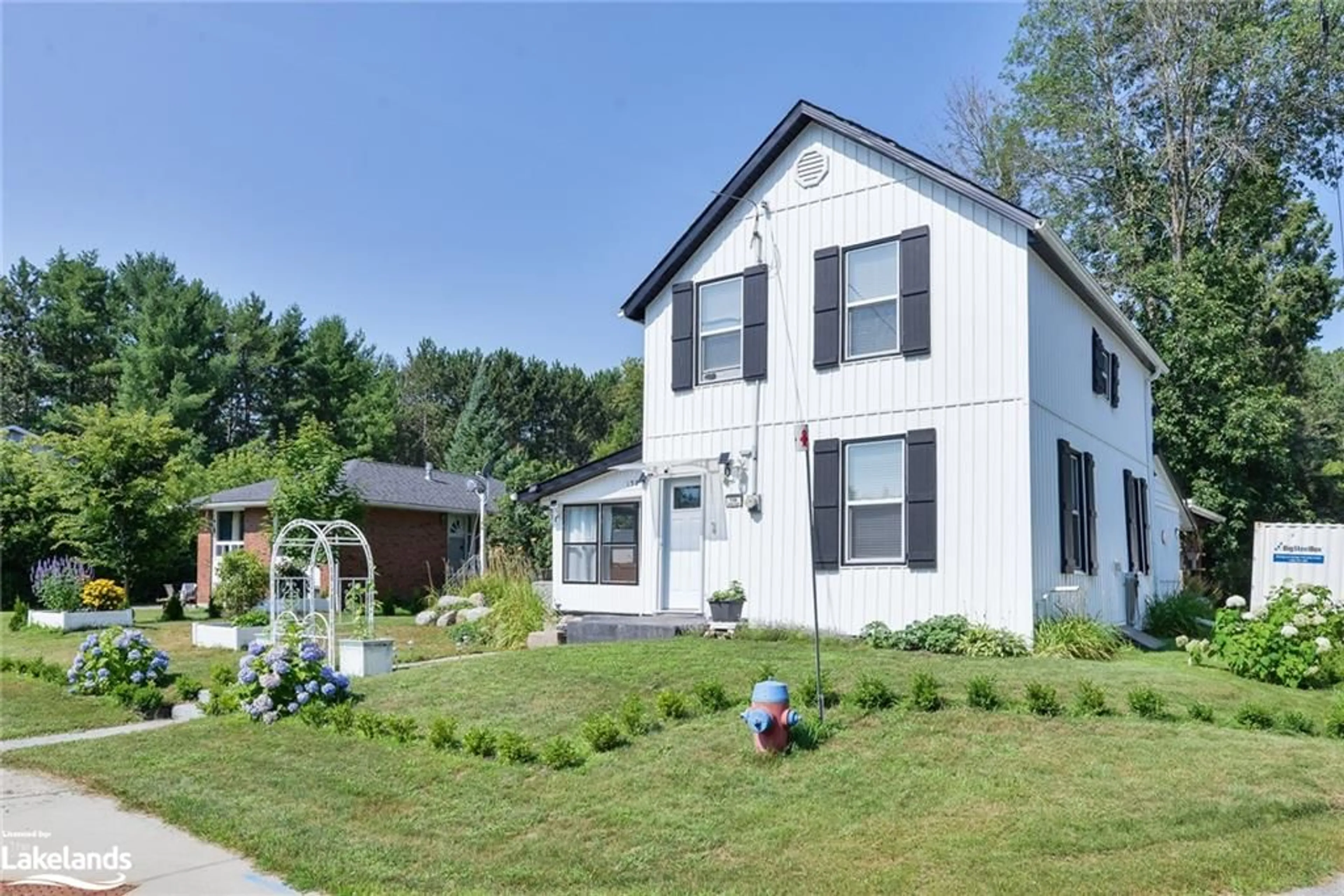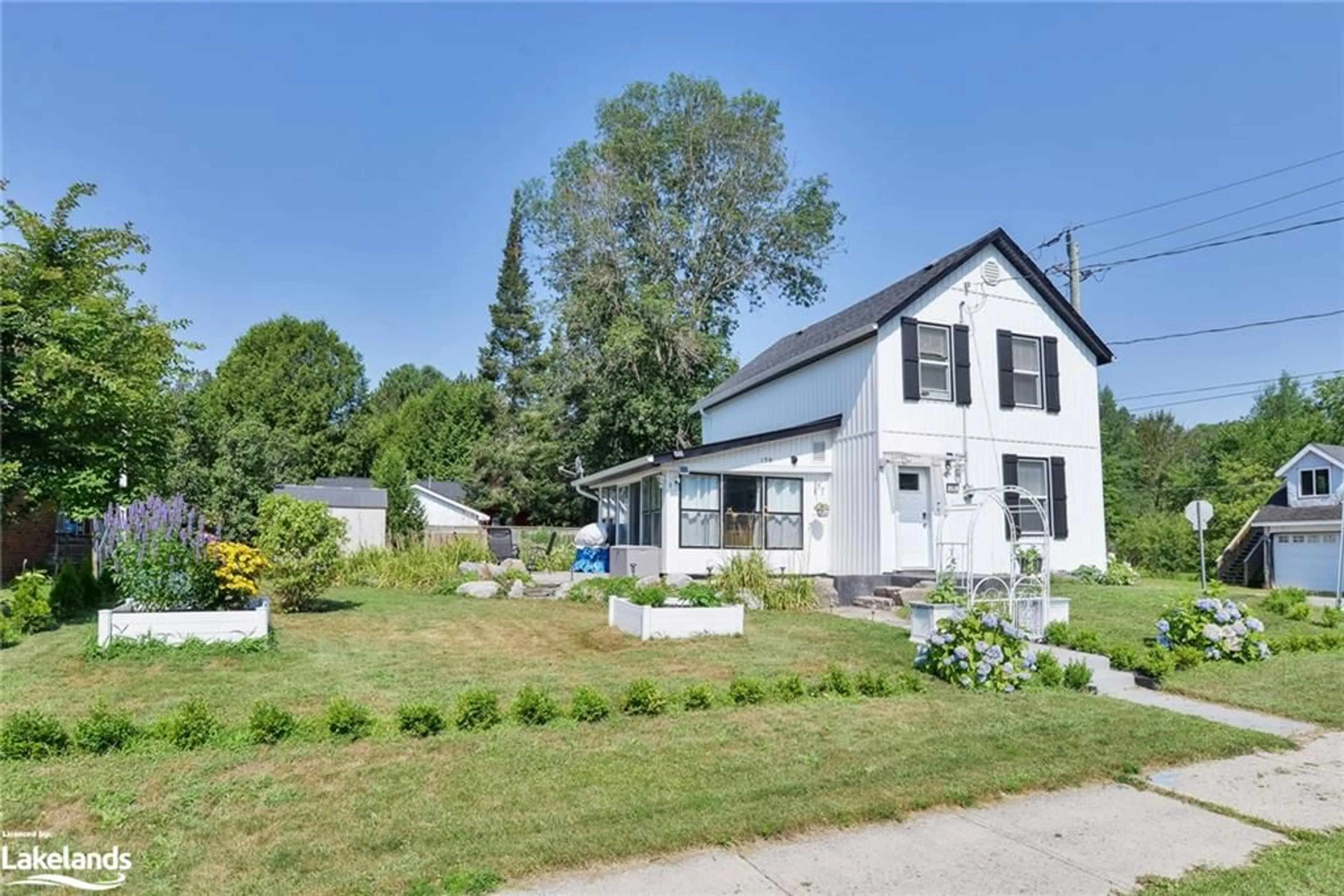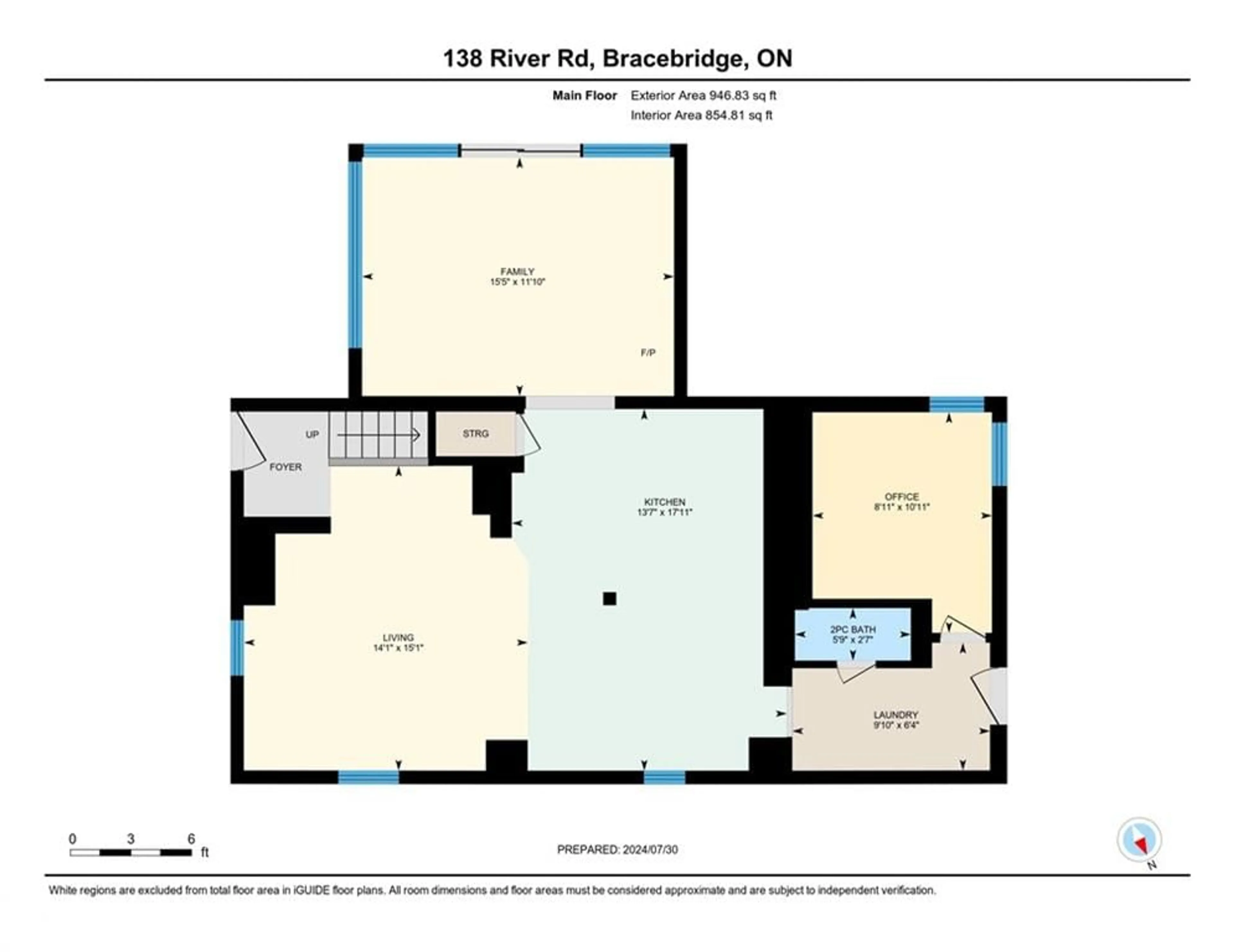138 River Rd, Bracebridge, Ontario P1L 1L8
Contact us about this property
Highlights
Estimated ValueThis is the price Wahi expects this property to sell for.
The calculation is powered by our Instant Home Value Estimate, which uses current market and property price trends to estimate your home’s value with a 90% accuracy rate.$561,000*
Price/Sqft$414/sqft
Est. Mortgage$2,572/mth
Tax Amount (2024)$2,778/yr
Days On Market32 days
Description
Character and charm in this iconic century home on the shore of the Muskoka River! (road between). This 4 bedroom, 2 bathroom home has been lovingly maintained and meticulously updated with quality improvements throughout. The bright, spacious kitchen is perfect for entertaining while enjoying scenic river views! A beautiful sunroom opens to the outdoor patio, seamlessly blending the interior and exterior spaces. Convenient carport parking right outside the rear door. Lots of outdoor storage with 2 large sheds. Unbeatable location; walk to downtown in less than 10 minutes! Truly a gem! Don't miss this unique opportunity to live at the water's edge right in the heart of Bracebridge!
Property Details
Interior
Features
Main Floor
Family Room
3.61 x 4.70Kitchen
5.46 x 4.14Laundry
1.93 x 3.00Bathroom
0.79 x 1.752-Piece
Exterior
Features
Parking
Garage spaces -
Garage type -
Total parking spaces 3
Property History
 30
30


