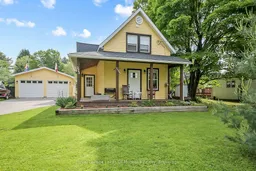Charming 3 bedroom home a short walk to the Bracebridge Falls and downtown, the fairgrounds and the Legion. Extremely well maintained and ready to move right in. The spacious newer kitchen is open to the dining room. The living room is cozy and leads out to the rear deck. A stackable washer and dryer in the laundry and a powder room complete the main level which has quality laminate flooring throughout. There are three bedrooms on the second level and a recently updated full washroom boasting a custom vanity and glass tub/shower doors. The double insulated garage was replaced in 2018 and has separate electric garage doors and a double side door. Between the detached garage and the living room is a deck with a gazebo and bbq station; an entertainers dream. The grassed rear yard backs onto the ridge belonging to the OPP. A place to enjoy volleyball, badminton, kick a ball or practice chipping in summer and tobogganing on the ridge in winter. Topping the back yard is a bunkie which can have endless uses. The wrap around porch on the front of the home is perfect for enjoying warm afternoon sunshine in the shoulder seasons.
Inclusions: Washer/dryer, stove, fridge (2024), dishwasher (2022). Dressers in primary bedroom, t.v. and mounted wall speakers in living room, light fixtures, mirrors in washrooms, LG window a/c in guest bedroom, Danby dehumidifier in basement, rain barrels, rocking chairs on front porch, mattress in bunkie, bar fridge in garage
 39
39


