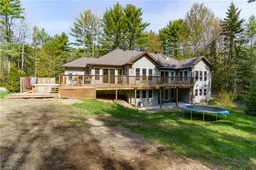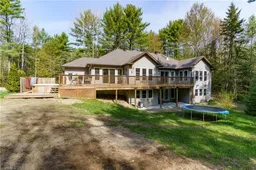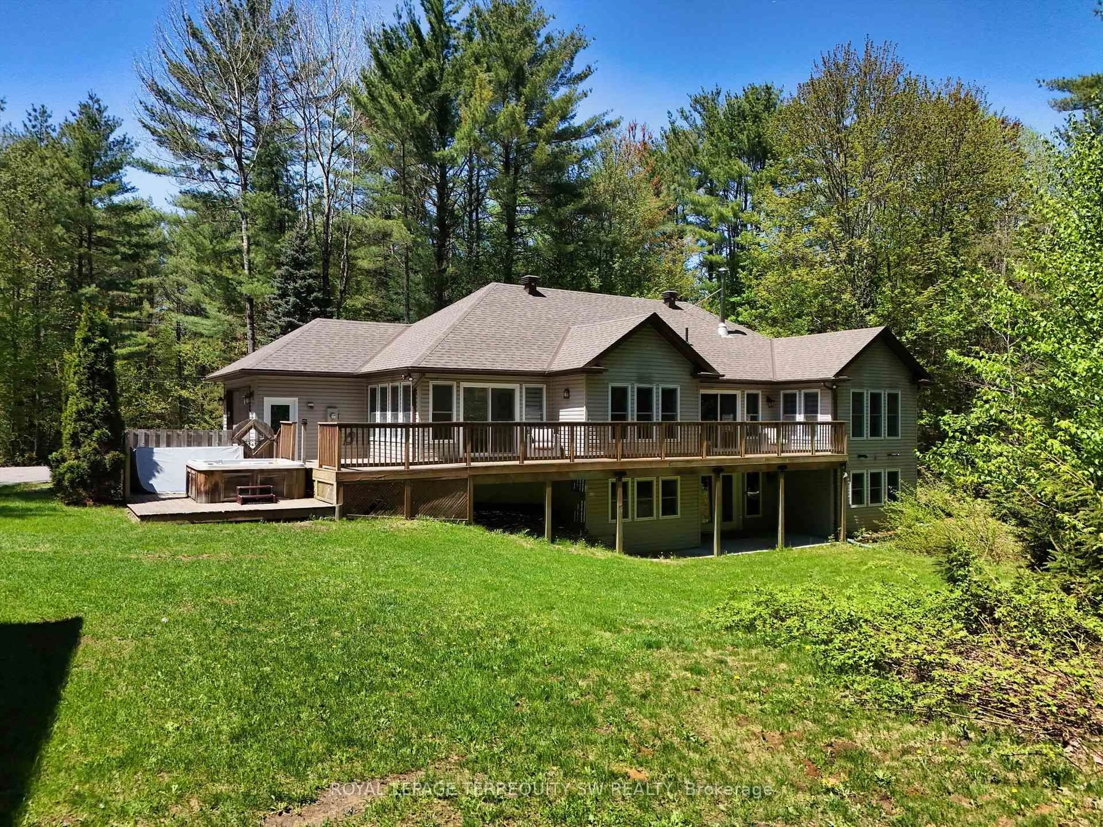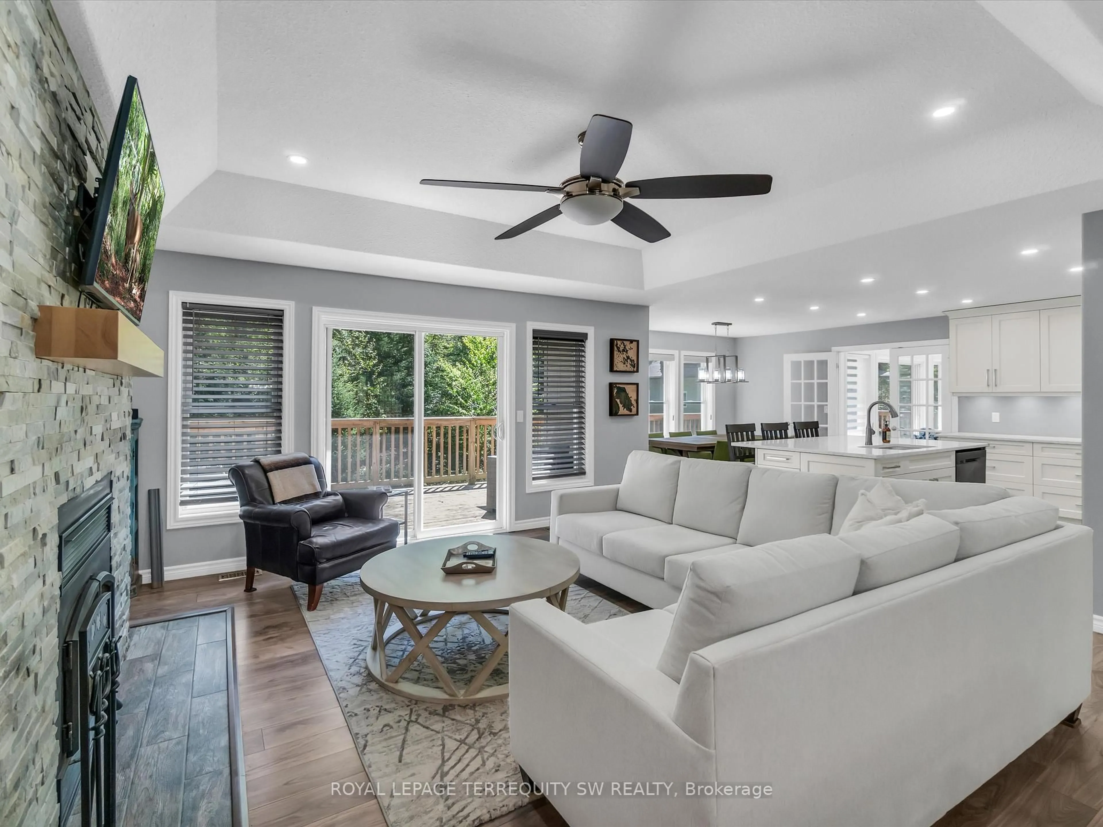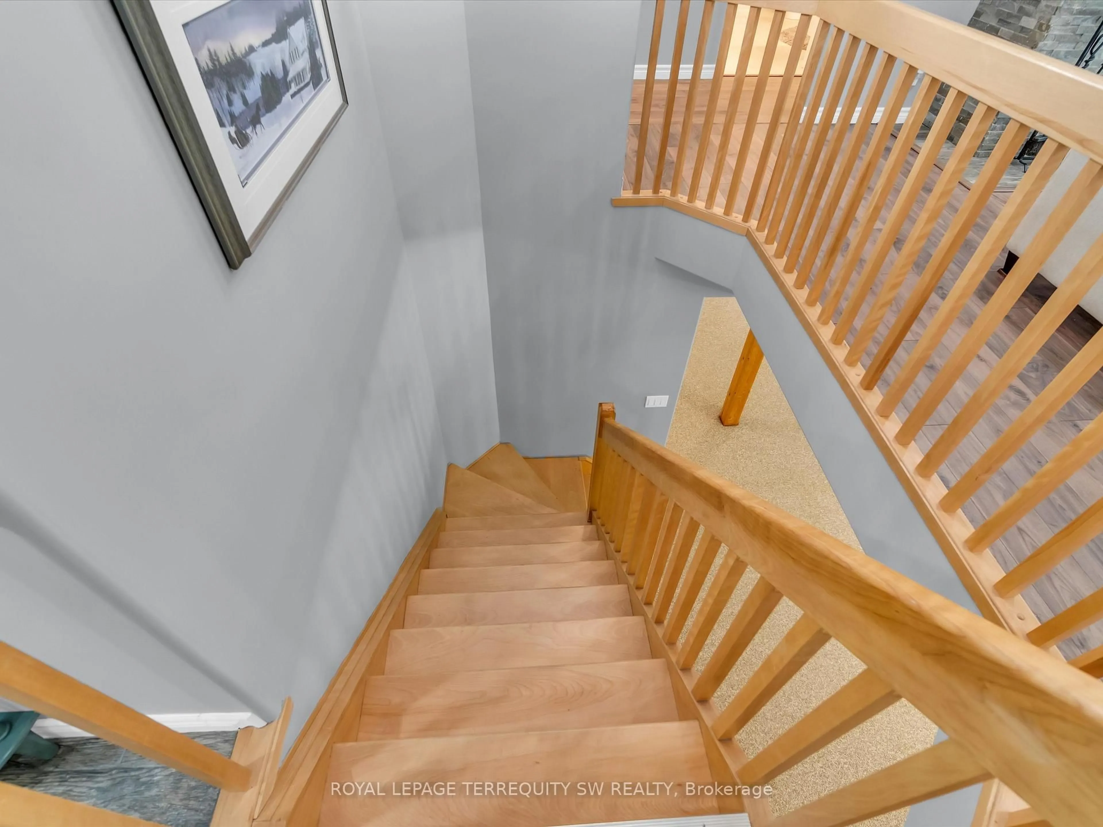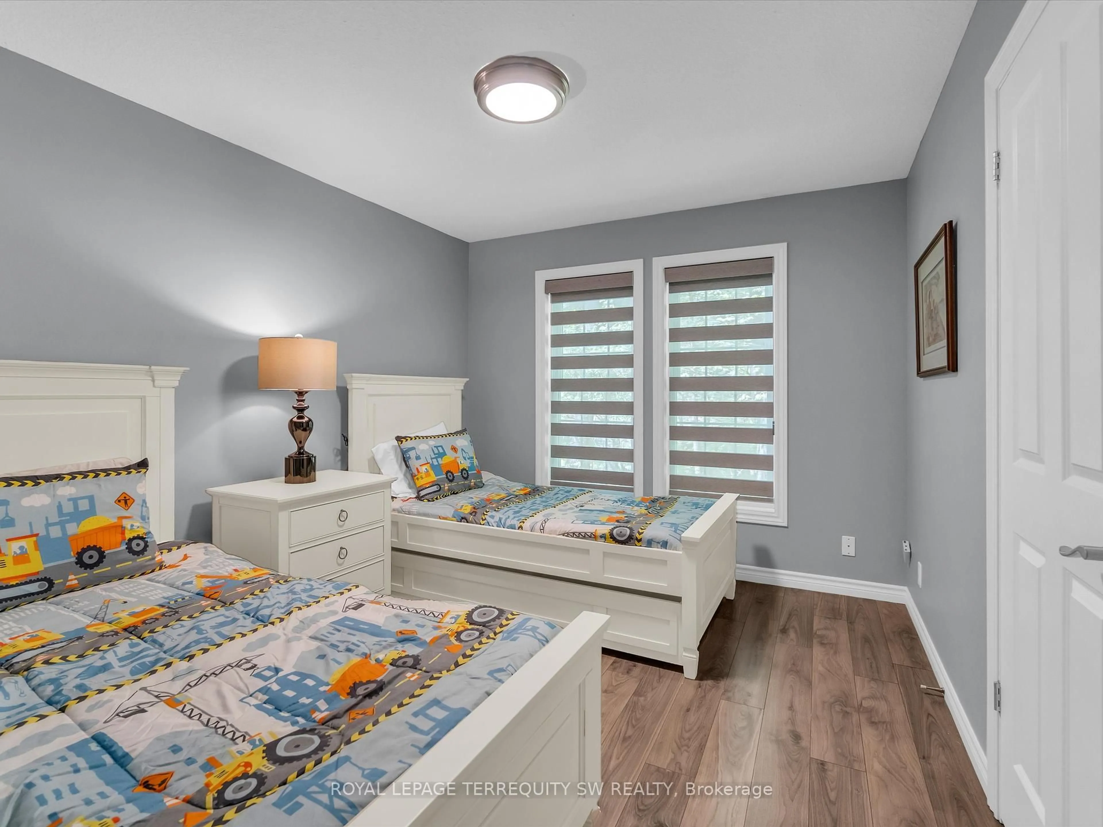2095 Cedar Lane, Bracebridge, Ontario P1L 1W9
Contact us about this property
Highlights
Estimated valueThis is the price Wahi expects this property to sell for.
The calculation is powered by our Instant Home Value Estimate, which uses current market and property price trends to estimate your home’s value with a 90% accuracy rate.Not available
Price/Sqft$775/sqft
Monthly cost
Open Calculator
Description
Live the good life on a huge parcel of land with mature trees in a prime Muskoka location. Absolutely stunning and spotless custom home on private 4 acre lot located on coveted Cedar Lane & only a 5 minute walk to High Falls & Trans Canada Trail and minutes to downtown Bracebridge. Custom built in 2006 and renovated in 2021 offering well over 3000+ SqFt of sprawling living space over two levels. Open concept main floor design offers wonderful natural lighting through lots of south facing windows, 2 walkouts, hardwood floors, wood burning fireplace in the living room plus walk out to deck, gourmet style kitchen with gas range, large center island with breakfast bar, formal dining area + a gorgeous sun drenched 4 season Muskoka room with walkout to a generously sized deck & Arctic Spa hot tub overlooking the private backyard. 3 main floor bedrooms including a large primary bedroom, huge 4pc bath + 2pc powder room, main floor laundry & closet/pantry. Full basement features a massive finished Rec room w/pellet stove, walkout, tiled pool table area, 3pc bath, den/office, storage room & utility room. Attached single garage with direct access to the house + a custom built detached 30' x 40' insulated garage and/or workshop with 11' ceilings & stairs to a full usable attic space that could easily be converted to an apartment or in-law suite. Forced air propane heating, HRV, drilled well, landscaping & walkways, Lakeland high speed fiber internet & so much more. Fantastic opportunity to own a piece of Muskoka magic.
Property Details
Interior
Features
Lower Floor
Br
3.4 x 2.8Separate Rm
Rec
13.4 x 11.3Broadloom / Open Concept / W/O To Patio
Den
4.1 x 3.9Double Doors / Broadloom / Separate Rm
Exterior
Features
Parking
Garage spaces 4
Garage type Detached
Other parking spaces 10
Total parking spaces 14
Property History
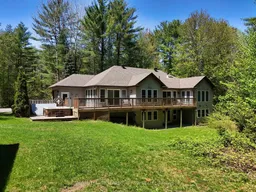 50
50