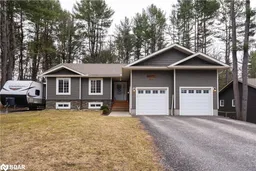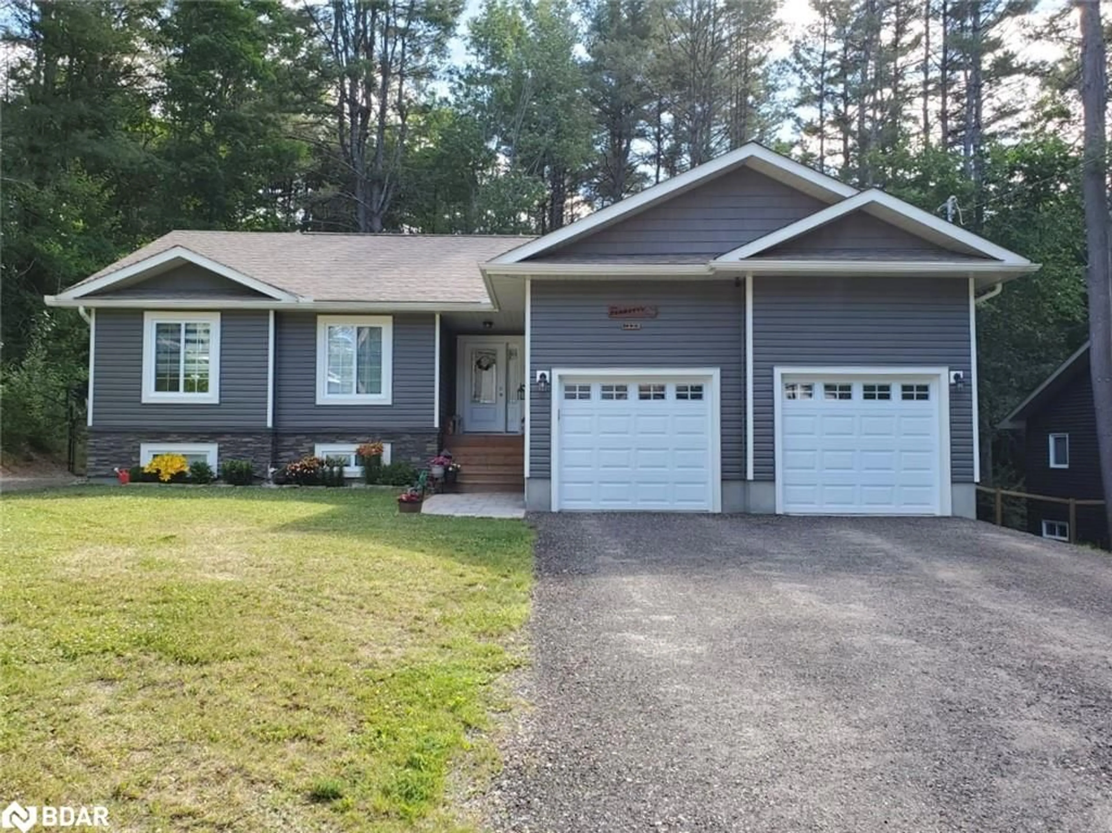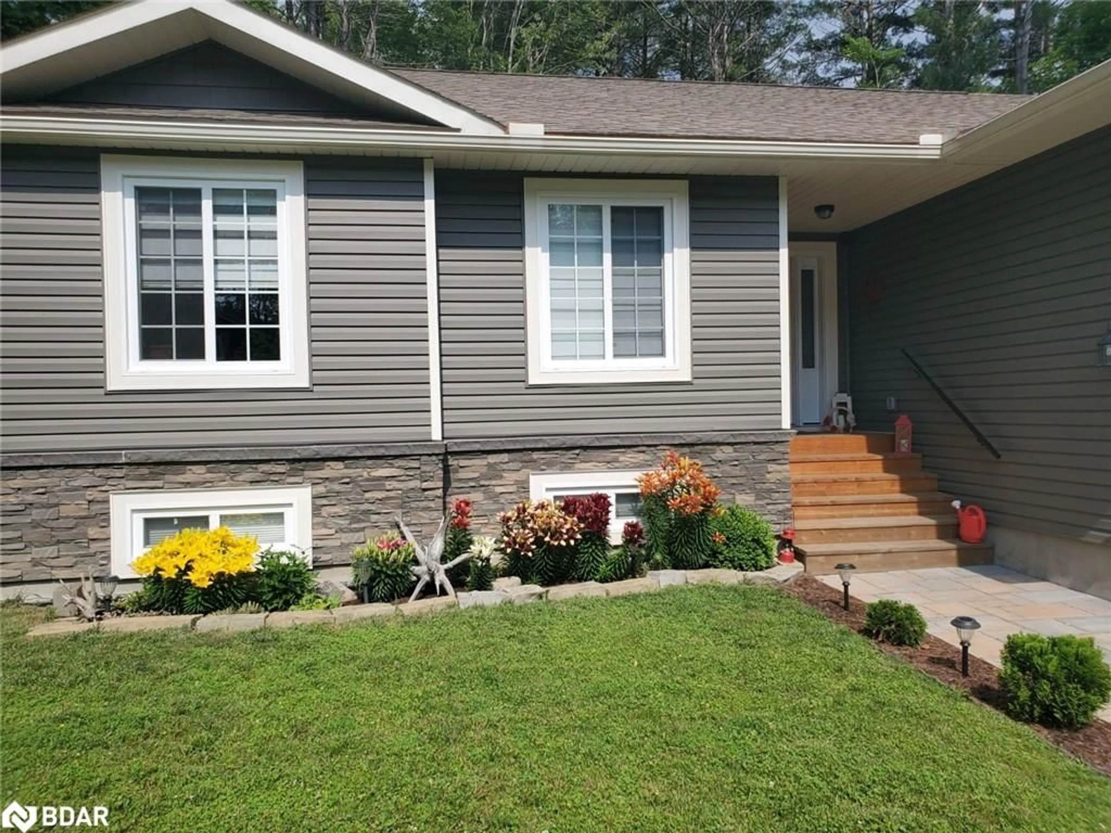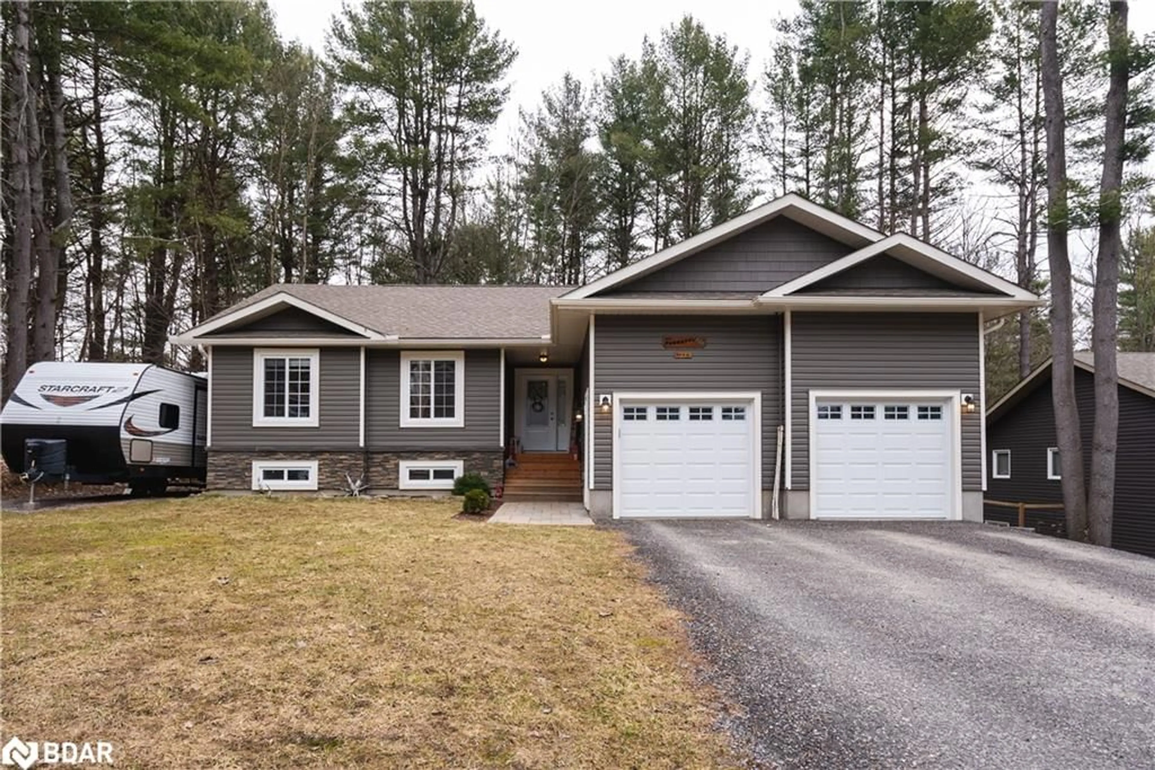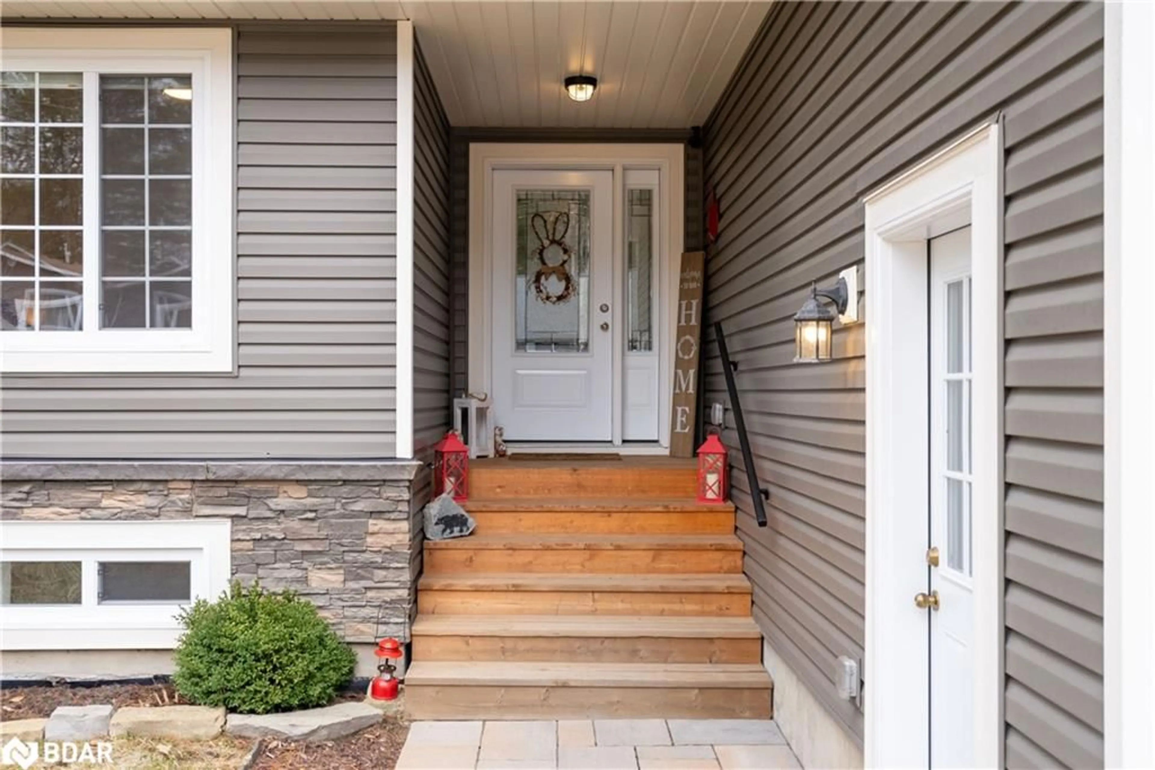202 Vel-Dor Crescent Cres, Bracebridge, Ontario P1L 1J4
Contact us about this property
Highlights
Estimated valueThis is the price Wahi expects this property to sell for.
The calculation is powered by our Instant Home Value Estimate, which uses current market and property price trends to estimate your home’s value with a 90% accuracy rate.Not available
Price/Sqft$359/sqft
Monthly cost
Open Calculator
Description
Charming immaculate family home in a quiet neighbourhood in the town of Bracebridge. Welcome to this beautifully maintained 2,600 sq.ft finished area, 5-bedroom, 3-bathroom home nestled in a peaceful, family-friendly neighbourhood on a large private treed lot (75 x 280) in town. As you enter, you'll be greeted by an open-concept living and dining area featuring large windows that let in plenty of natural light. Cathedral ceiling, resilient flooring. The modern kitchen is a chef's dream with stainless steel appliances, subway stile white backsplash. The master suite offers a spacious closet and en-suite bathroom. Two additional well-sized bedrooms provide comfort and privacy for family or guests. Fully finished open concept basement with two additional bedrooms and a powder room, a bar for entertaining your friends and family. The backyard is perfect for entertaining, with a deck, fire pit, lush green space, and room for a garden or play area and your own little forest. The home also includes a two-car garage and a large driveway for plenty of parking. This home offers convenience and comfort. Don't miss out on this incredible opportunity!
Property Details
Interior
Features
Main Floor
Dining Room
3.66 x 2.97Kitchen
3.66 x 3.10Bedroom Primary
4.27 x 3.66Living Room
4.93 x 5.21Exterior
Features
Parking
Garage spaces 2
Garage type -
Other parking spaces 4
Total parking spaces 6
Property History
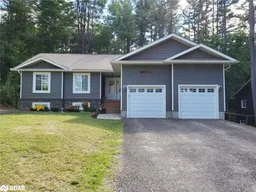 47
47