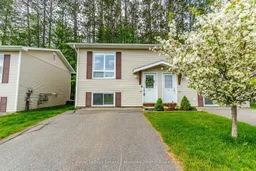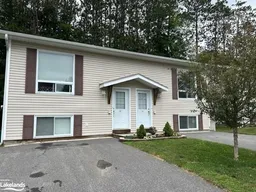Welcome to Unit 20 at 200 Pine Street in Bracebridge a well-maintained, move-in ready semi-detached condominium in a quiet and friendly community setting. Built in 2009, this two-bedroom, one-bathroom home offers low-maintenance living just minutes from the heart of town.The upper level features an open-concept layout with freshly painted walls, new laminate flooring, updated light fixtures, and a bright living area complete with a large front window and California shutters. The kitchen is equipped with newer stainless steel appliances, ample cabinetry, and generous counter space. A sliding glass door off the dining area opens onto a private wood deck a perfect spot for enjoying your morning coffee or dining outdoors. Convenient main-floor laundry completes this level.The lower level includes two spacious, carpeted bedrooms with ample closet space and a clean 4-piece bathroom. The home is efficiently heated with a forced-air gas furnace and cooled with new central air conditioning. Additional features include municipal water and sewer services, an owned hot water heater, and a dedicated paved driveway.This is an ideal option for first-time buyers, downsizers, or investors looking for affordable, comfortable living in the heart of Muskoka. The monthly condo fee includes exterior building maintenance and seasonal upkeep including grass cutting in the summer and winter driveway plowing in the winter. Ample visitor parking is available at the end of the street.
Inclusions: Fridge, Stove, Dishwasher, Washer, Dryer, Hot water tank





