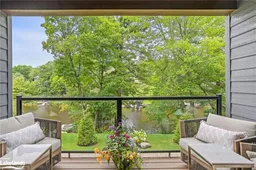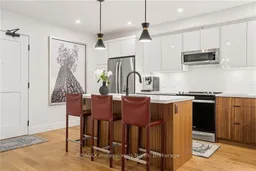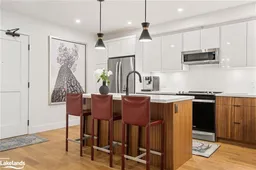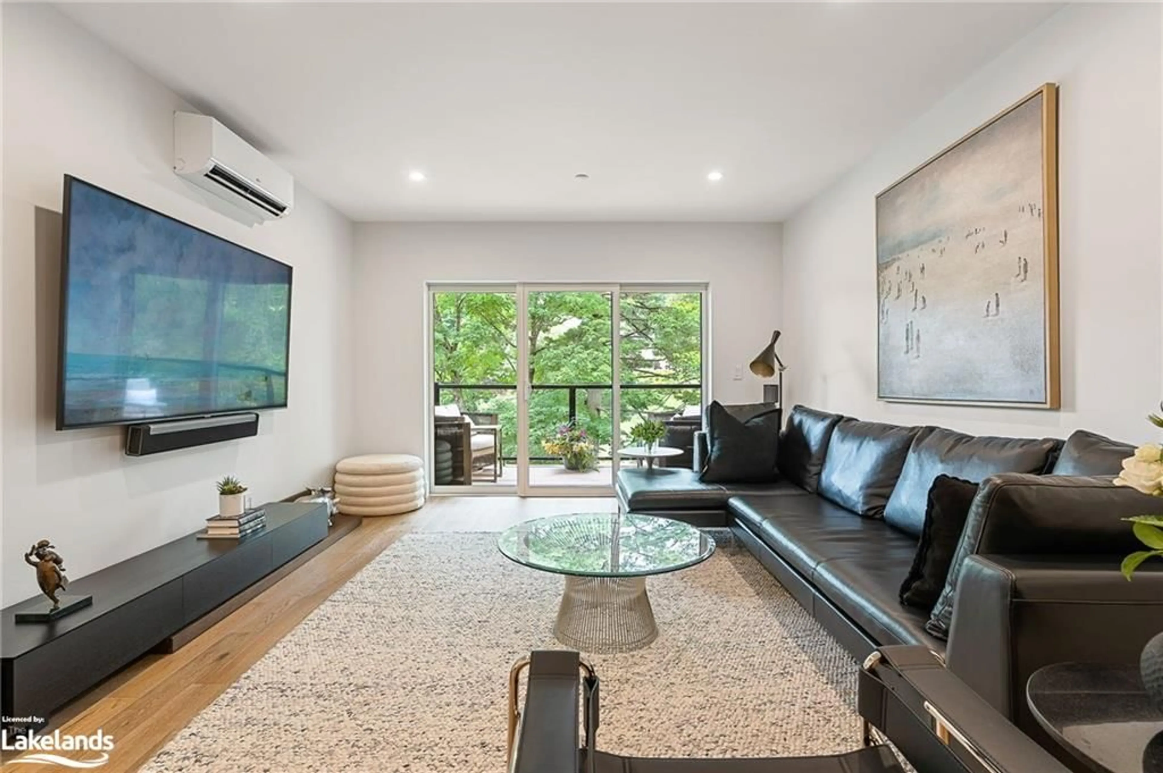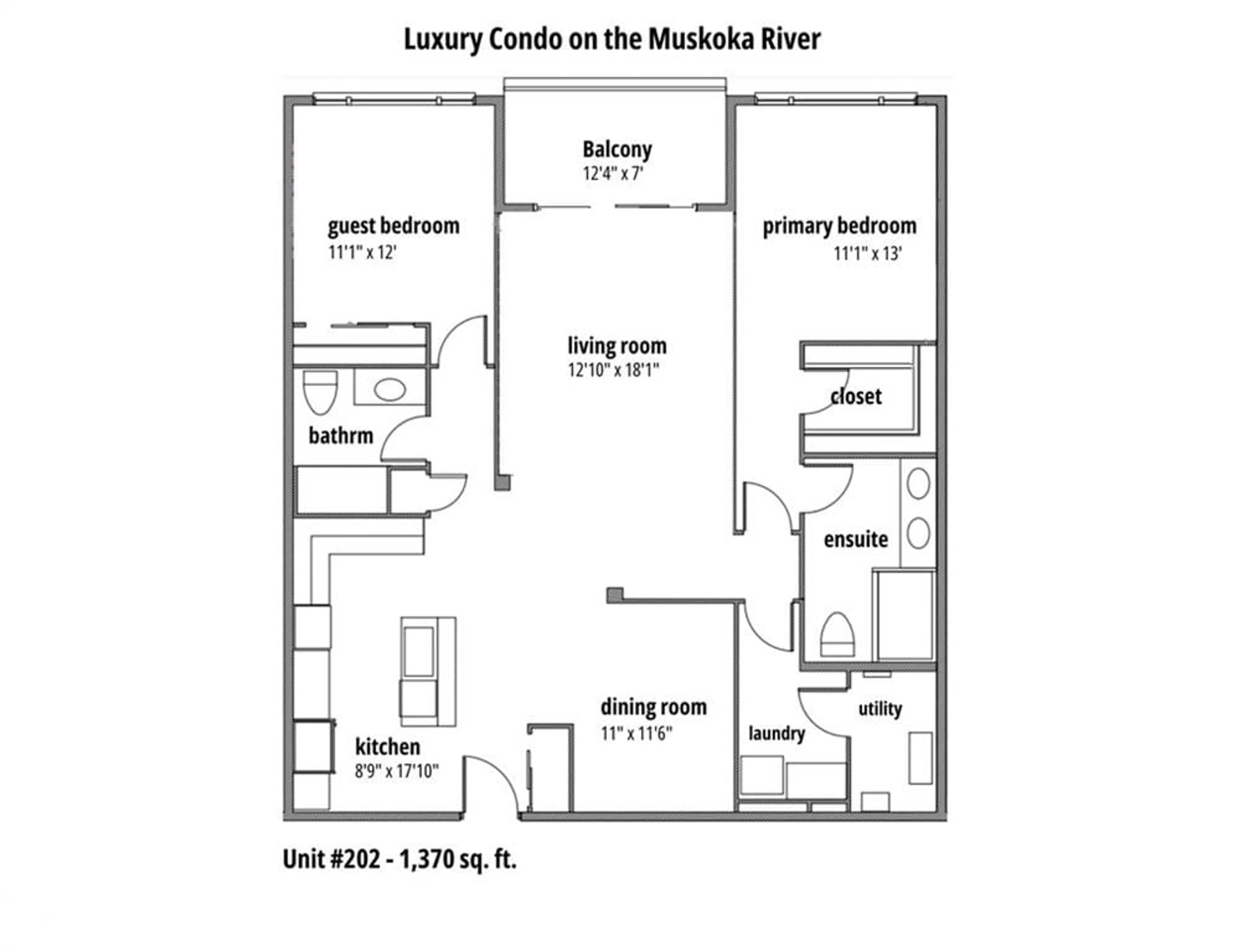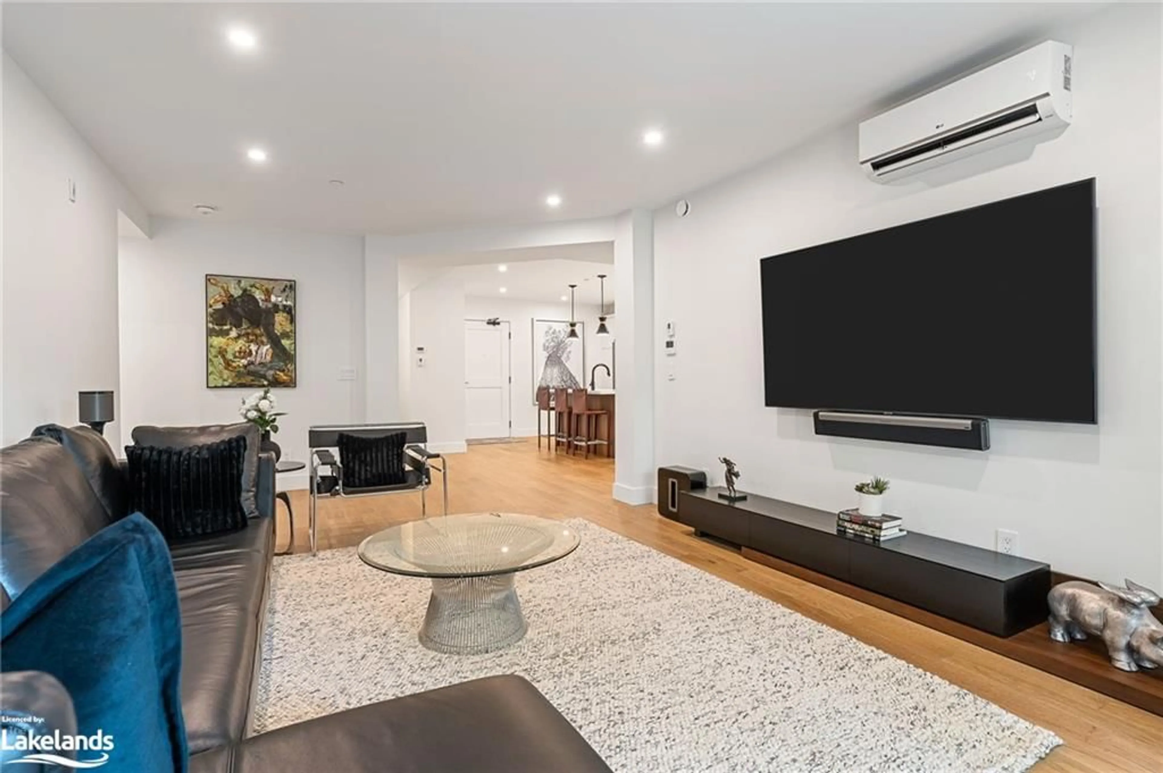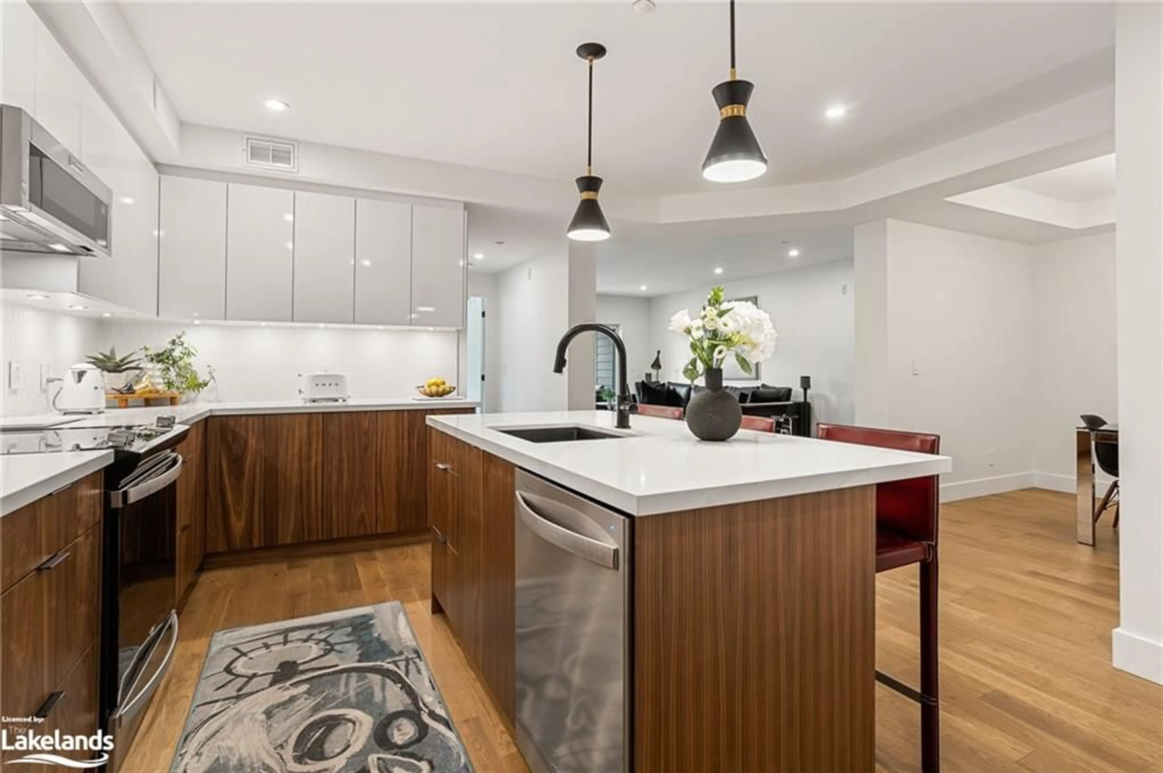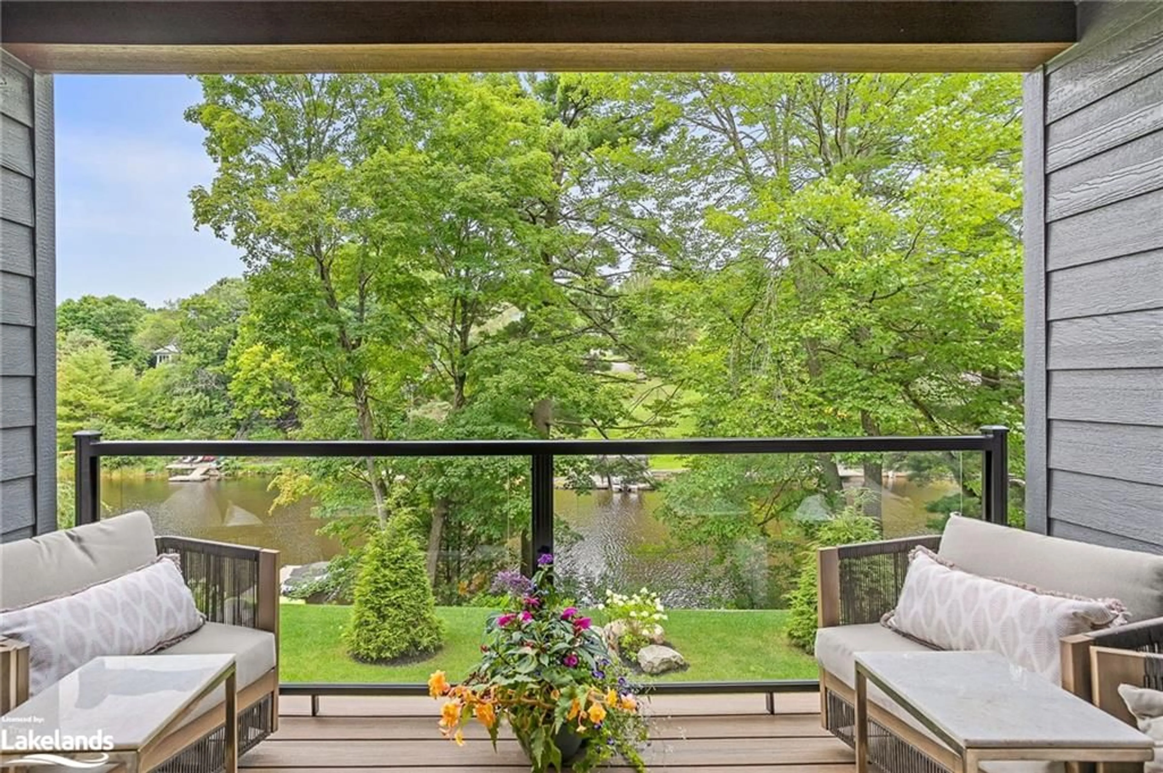
200 Anglo St #202, Bracebridge, Ontario P1L 1G4
Contact us about this property
Highlights
Estimated ValueThis is the price Wahi expects this property to sell for.
The calculation is powered by our Instant Home Value Estimate, which uses current market and property price trends to estimate your home’s value with a 90% accuracy rate.Not available
Price/Sqft$682/sqft
Est. Mortgage$4,015/mo
Maintenance fees$474/mo
Tax Amount (2024)$4,481/yr
Days On Market136 days
Description
Stunning Modern Condo with Muskoka River Views No detail has been overlooked in this exceptional and unique condo, offering breathtaking views of the Muskoka River. Boasting high-end finishes, sleek contemporary trim, and stylish fixtures, this unit features an upscale, trendy design that combines both elegance and functionality. This is the final opportunity to own The Weismuller floor plan, the most sought-after layout in the building, known for its split-bedroom design and expansive 1,370 sq ft of living space. Enjoy unparalleled river views from both the bedrooms and the spacious living area, as well as the private balcony—ideal for relaxing or entertaining. Located in RiversEdge, a brand-new luxury condo development on the picturesque shores of the Muskoka River in Bracebridge, Ontario, this residence offers a lifestyle of comfort and convenience. Building amenities include a stunning common room, a well-equipped fitness centre, an underground parking garage, a car wash, and more. All of this, just a 15-minute walk from downtown Bracebridge, with easy access to parks, playgrounds, a beach, and pickleball courts.
Property Details
Interior
Features
Main Floor
Bedroom Primary
3.96 x 3.385+ piece / engineered hardwood / ensuite
Living Room
5.51 x 3.91balcony/deck / engineered hardwood / separate heating controls
Bathroom
4-piece / stone floor / tile floors
Dining Room
3.51 x 3.35engineered hardwood / heated floor / separate heating controls
Exterior
Features
Parking
Garage spaces 1
Garage type -
Other parking spaces 0
Total parking spaces 1
Condo Details
Amenities
Car Wash Area, Clubhouse, Barbecue, Elevator(s), Fitness Center, Party Room
Inclusions
Property History
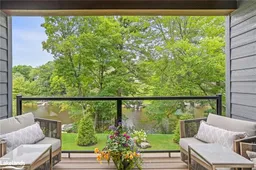 29
29