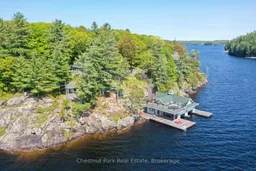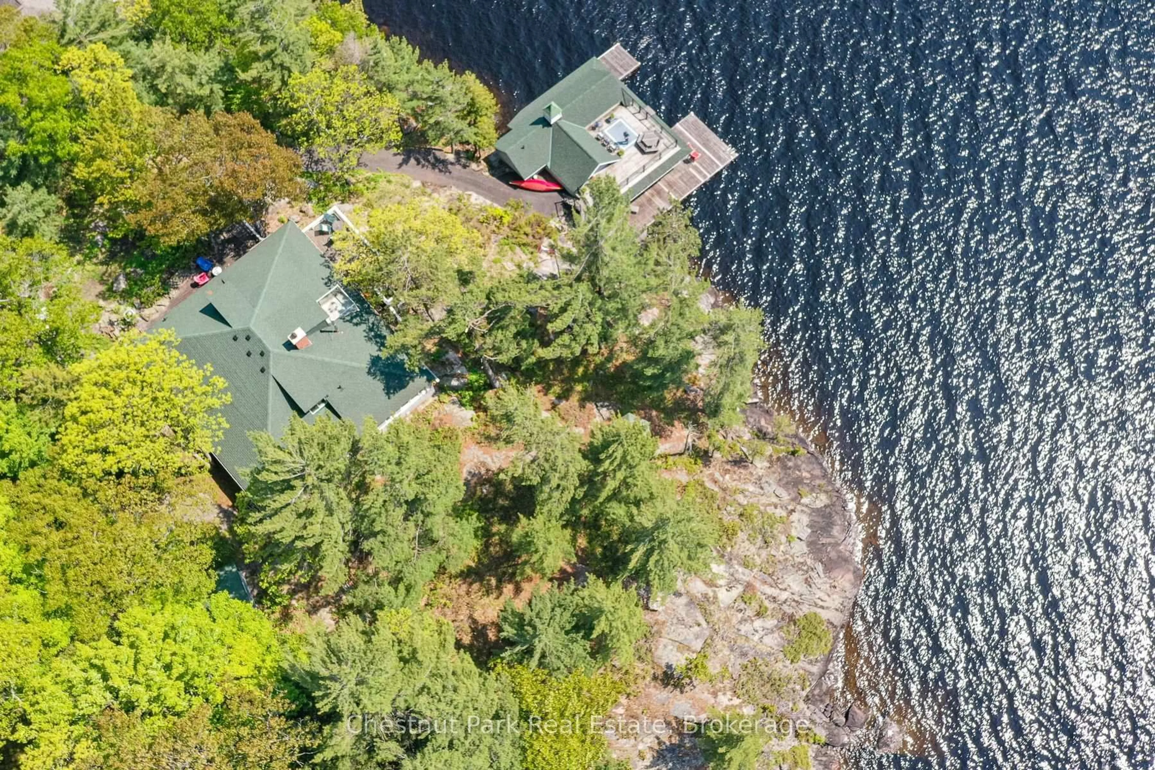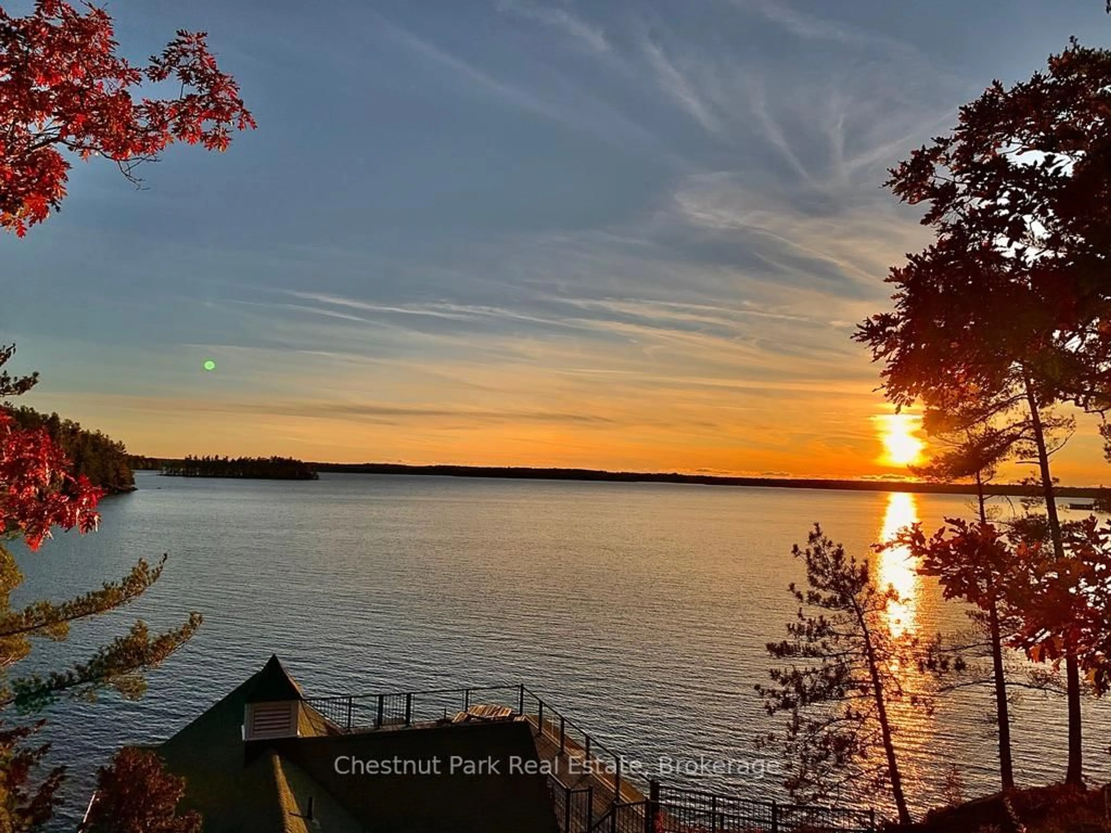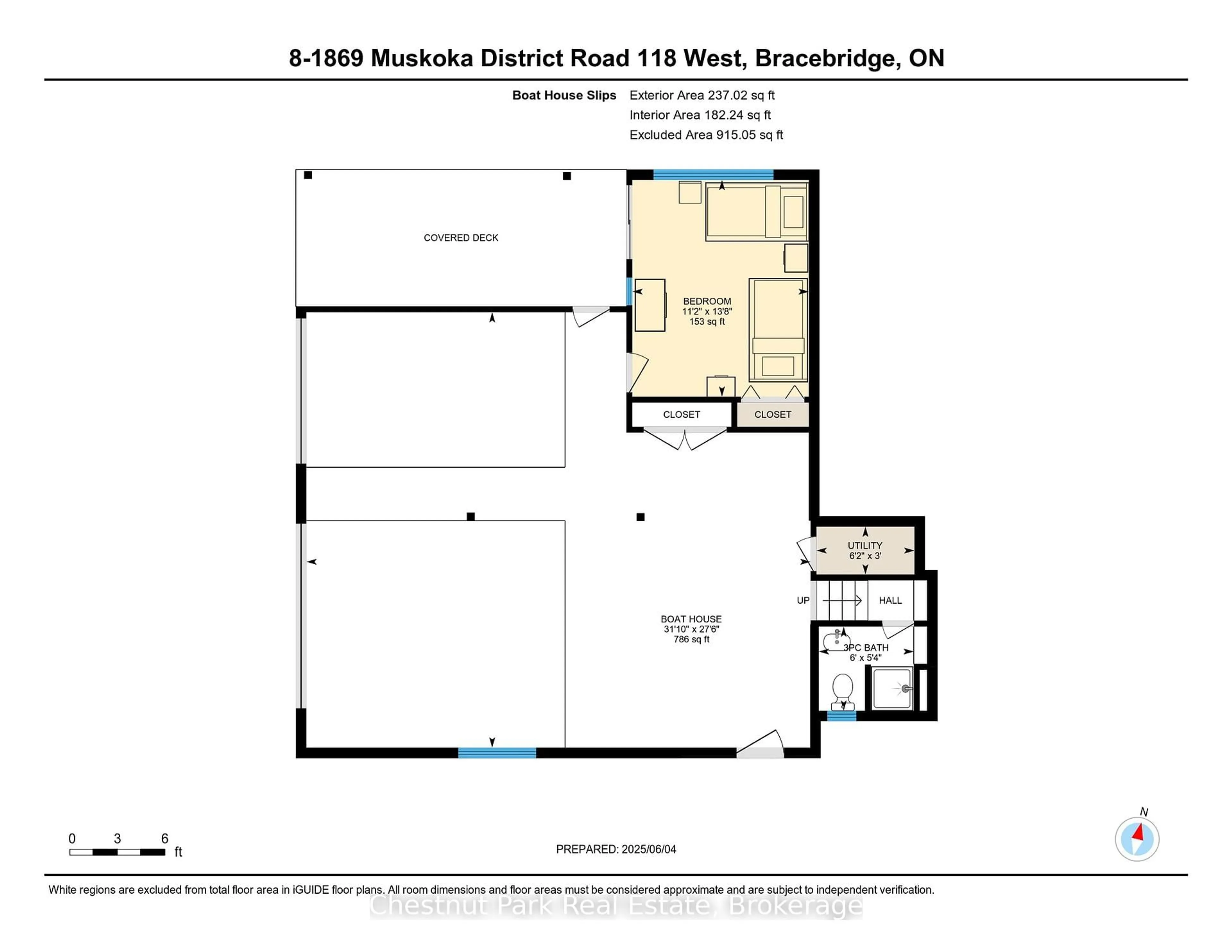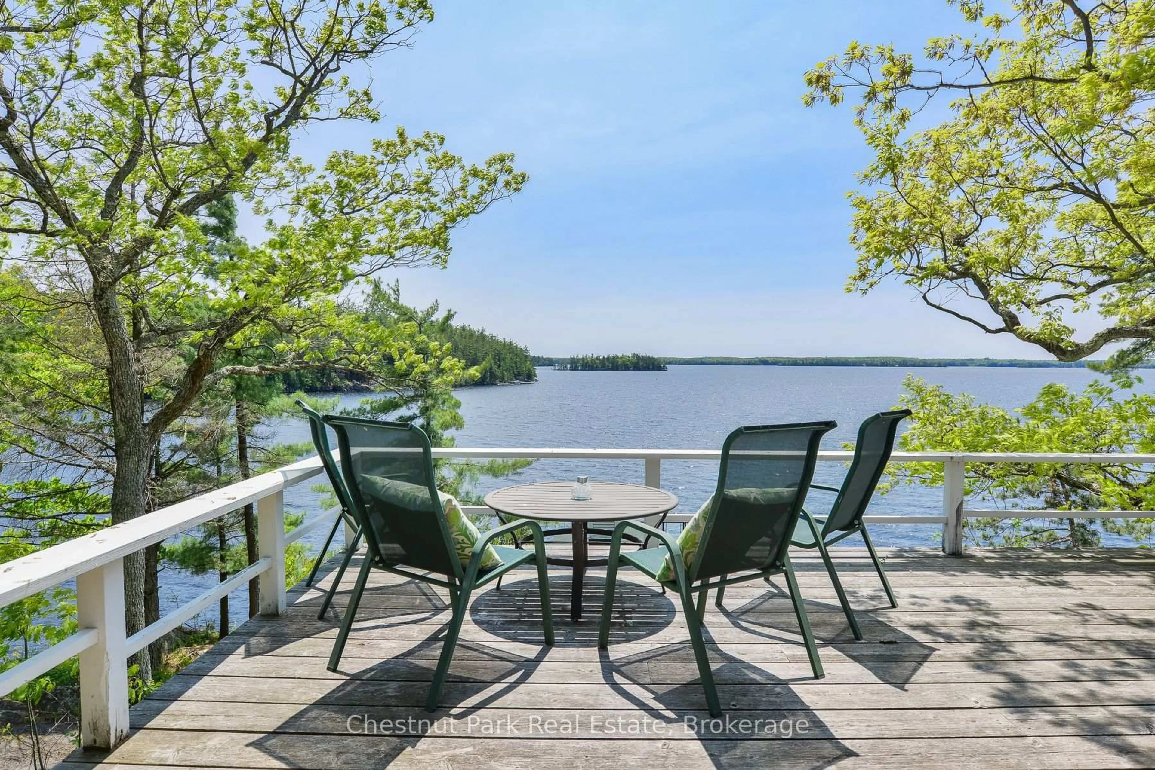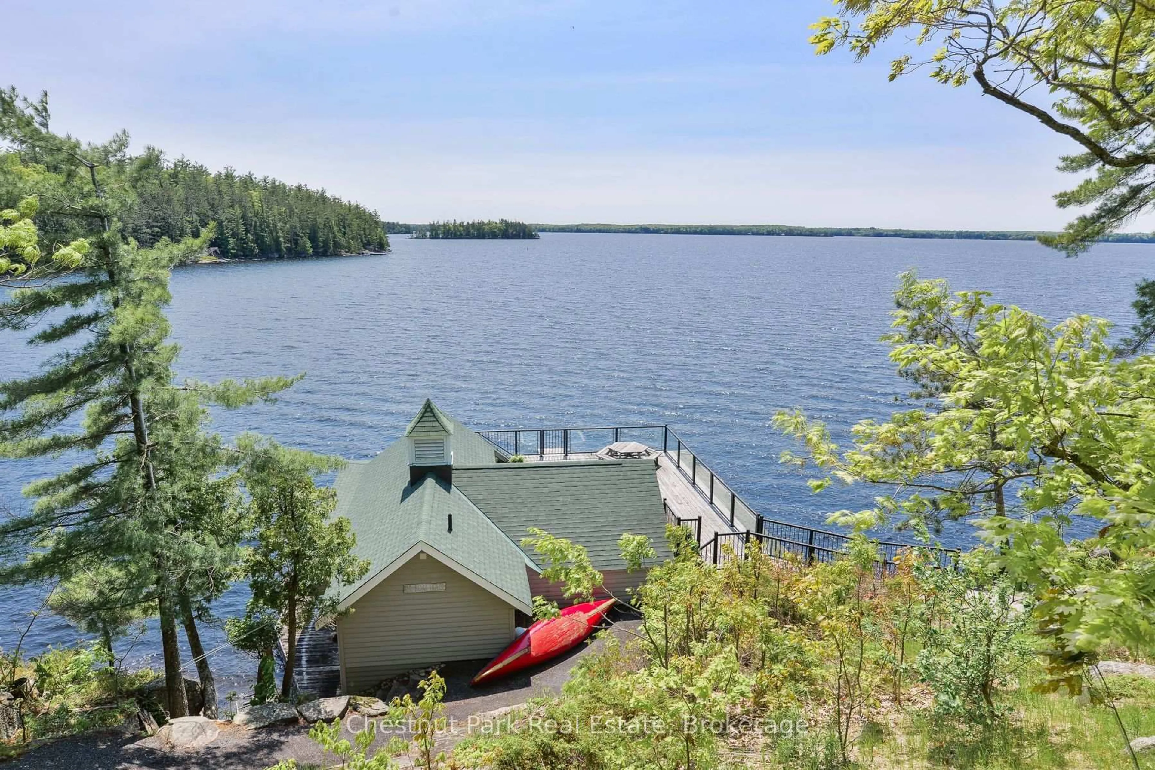1869 Muskoka 118 Rd #8, Muskoka Lakes, Ontario P1L 1W8
Contact us about this property
Highlights
Estimated valueThis is the price Wahi expects this property to sell for.
The calculation is powered by our Instant Home Value Estimate, which uses current market and property price trends to estimate your home’s value with a 90% accuracy rate.Not available
Price/Sqft$1,575/sqft
Monthly cost
Open Calculator
Description
Location, History & Magnificent Views Await at this 4-season Family Retreat. Step into a piece of Lake Muskoka history where an enchanting early 1900s cottage blends timeless charm with incredible functionality across a sprawling & spectacularly private 2.47 acre waterfront property. Enjoy long lake views, s/w thru west exposure & nightly sunsets that never disappoint. The main cottage offers 4 king-sized bedrooms, 2 full bathrooms, plus a bonus loft that is sure to be a family favourite. This upper level open-concept space includes a bright & airy games area, cozy rec room with walk-out to a small balcony overlooking the lake & a sleeping nook with 3 twin beds - perfect for kids, guests, or overflow sleeping arrangements. At the waters edge you will find a rare 2-slip boathouse with a generous upper deck sitting area for lakeside lounging. Inside, a cleverly designed slip-level bedroom opens directly onto the lower lakeside decking, making it a magical guest space or private hideaway. The boathouse also features a convenient 3-piece bath, allowing for comfortable, self-contained living right at the shore. The beautifully landscaped grounds include a charming gazebo set just feet from the water, offering the perfect spot to sip morning coffee or enjoy cocktail hour at sunset. Behind the cottage, a spacious workshop presents endless possibilities - whether as a hobbyists dream space or easily converted into a lakeside bunkie. An additional storage shed located near the parking area ensures practical storage for seasonal gear & outdoor essentials. With ample parking for 6-8 vehicles, this property is well-equipped for entertaining friends & hosting extended family. Fulfilling your desires for character, space & a classic Muskoka cottage feel - combined with modern-day conveniences like an automatic generator, furnace, a/c & newer aquarobic septic system - this rare offering captures the very best of lakefront living. Continue to Use & Enjoy or Reno / Rebuild to Suit.
Property Details
Interior
Features
Main Floor
Living
7.6 x 7.67Dining
4.0 x 2.86Kitchen
4.34 x 2.86Primary
3.87 x 5.83Exterior
Parking
Garage spaces -
Garage type -
Total parking spaces 6
Property History
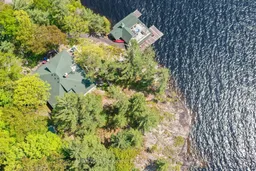 50
50