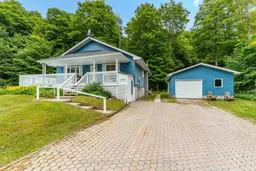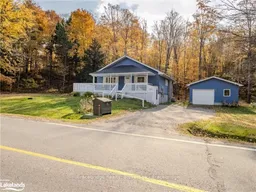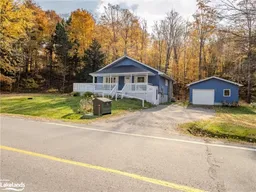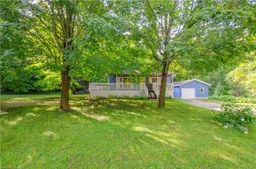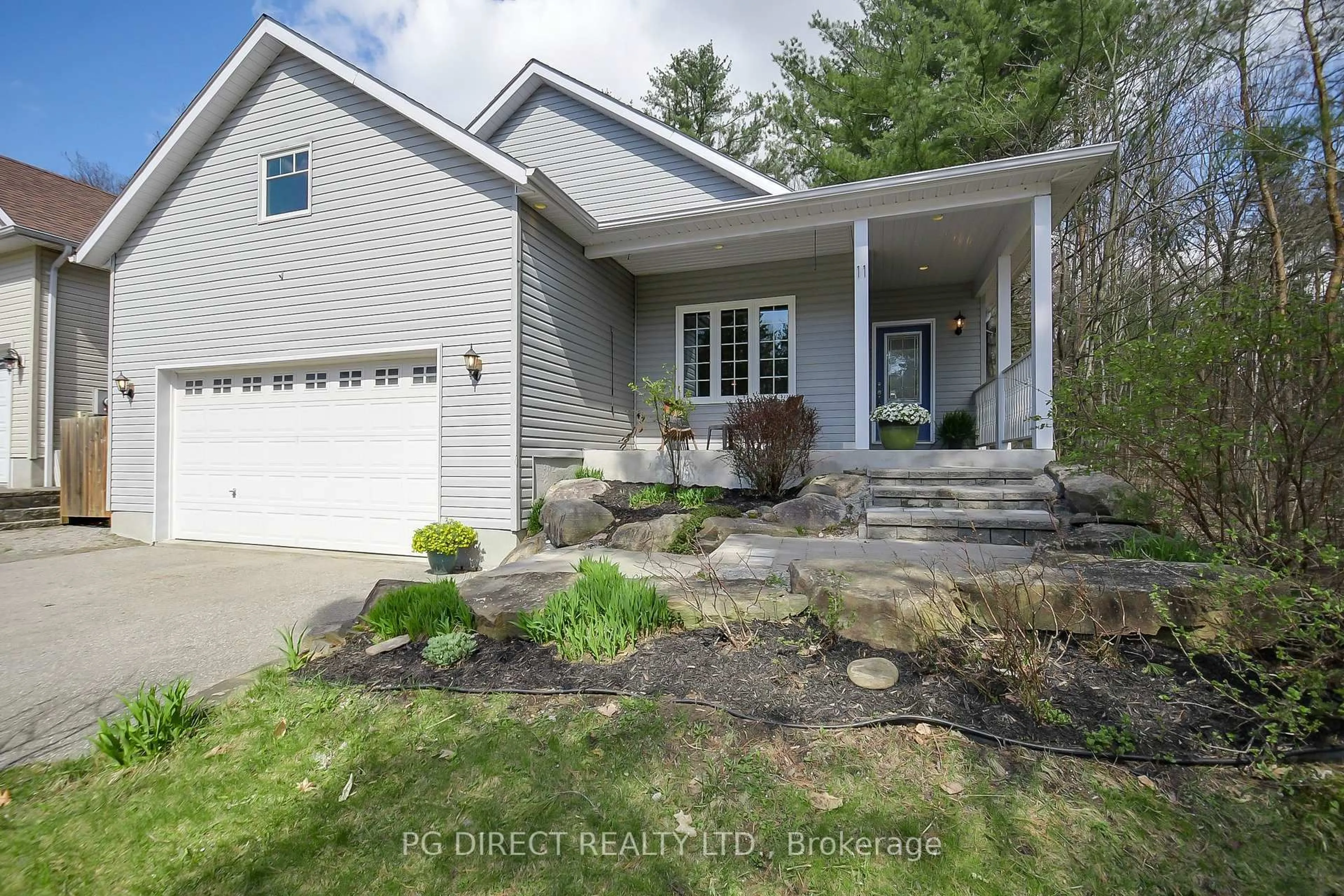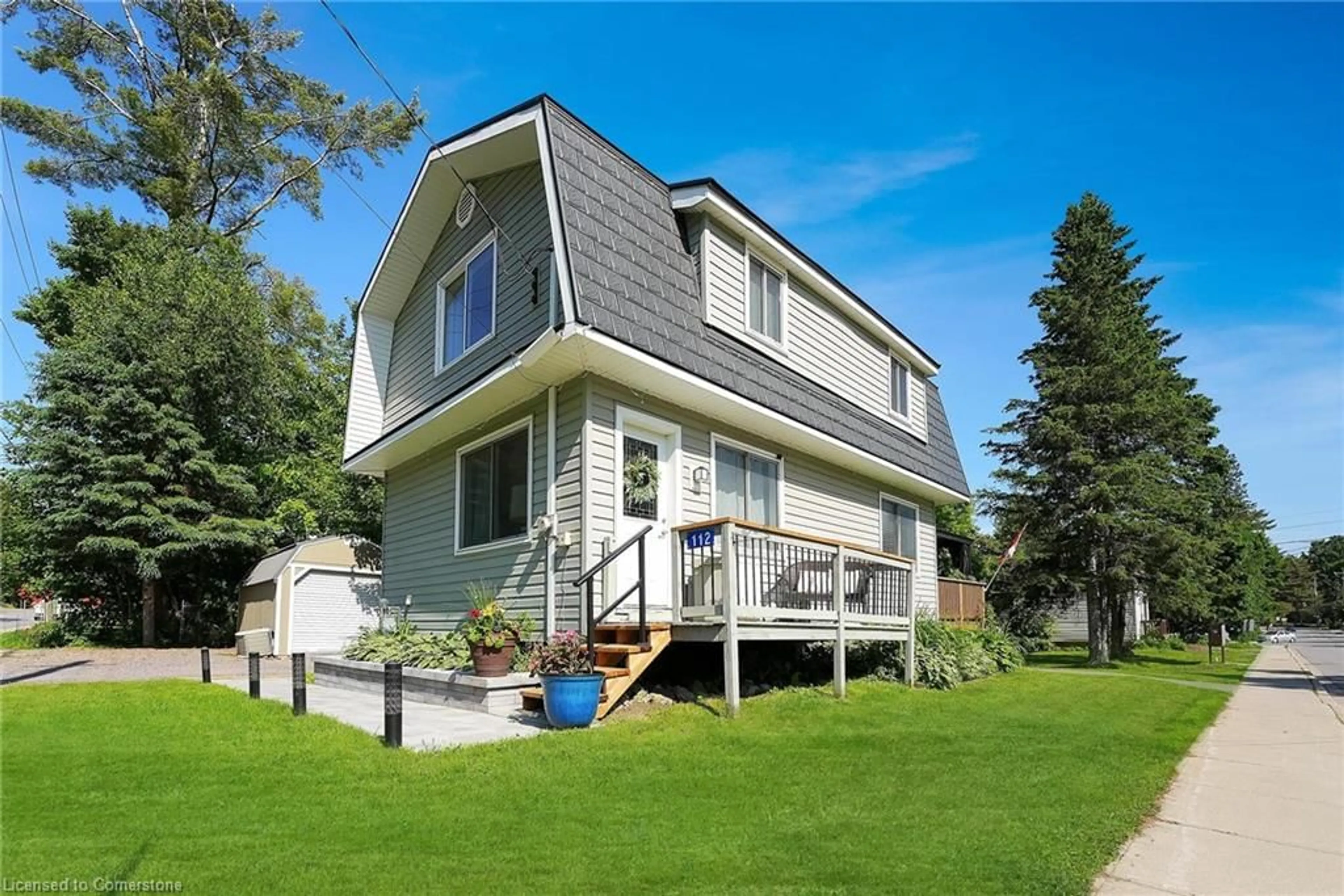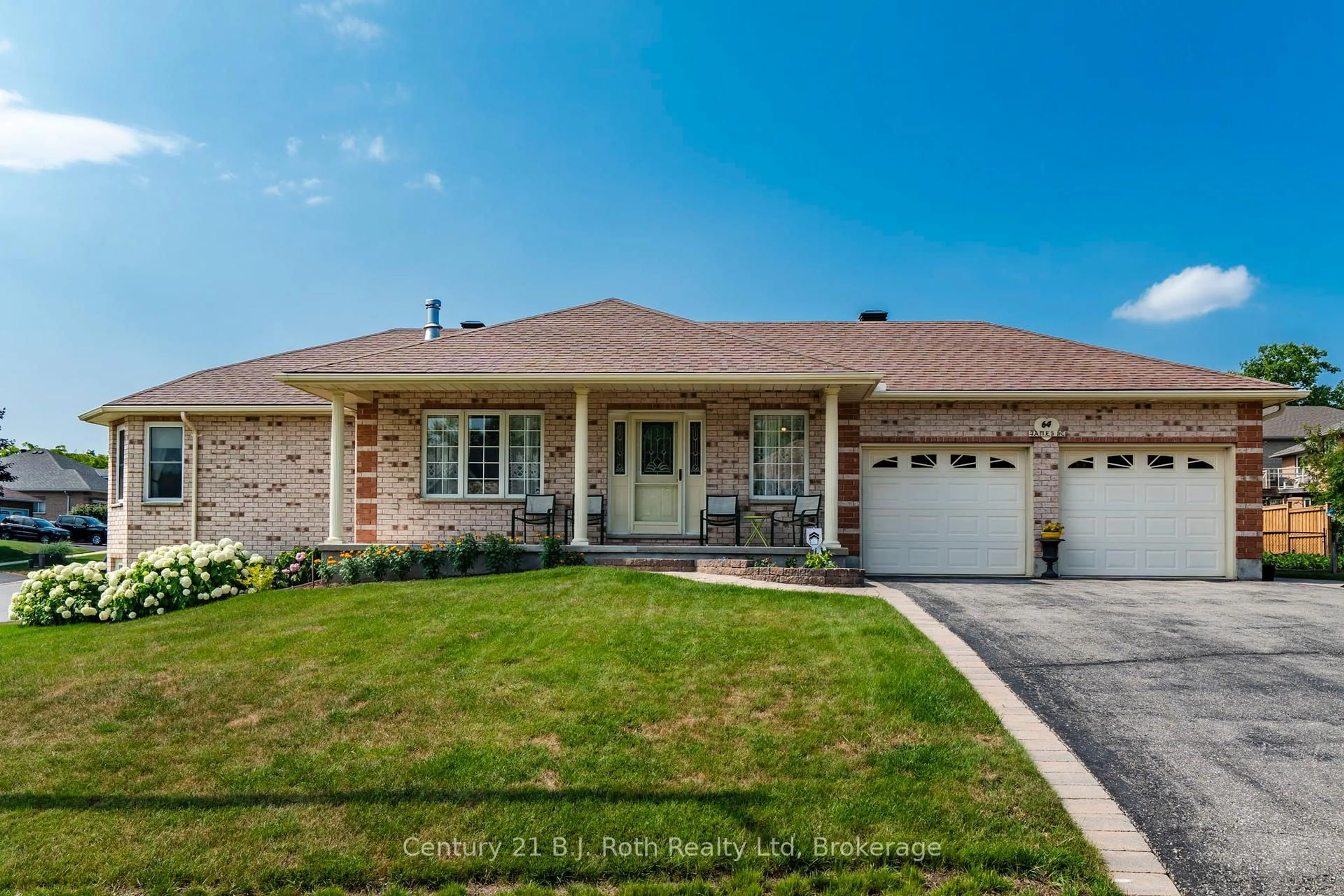This raised bungalow is set on a level 2.45-acre lot just minutes from Bracebridge and offers a comfortable, low-maintenance lifestyle in a peaceful rural setting. An interlock driveway leads to a detached double garage and a full-length covered porch that wraps around the front of the home. Inside, the main floor features an open-concept layout with cathedral ceilings and laminate flooring throughout the principal rooms. The kitchen is well-appointed with generous counter space, cabinetry, and newer stainless steel appliances. French doors from the living area lead out to the porch, creating an easy flow between indoor and outdoor living. Two bedrooms are located at the back of the home, along with a renovated 4-piece bathroom. The finished lower level offers a spacious recreation room, additional guest bedroom, 2-piece bathroom, and laundry facilities. Recent updates include a propane furnace with central air (2020), shingles and eavestrough (2021), a 13kW Generac generator (2020), and an electric garage door opener (2020). This property combines country living with quick access to town and the highway, ideal for full-time residents or those seeking more space without sacrificing convenience.
Inclusions: Fridge, Stove, Dishwasher, Washer, Dryer, Satellite Dish, Hot tub (doesn't work, being sold as is)
