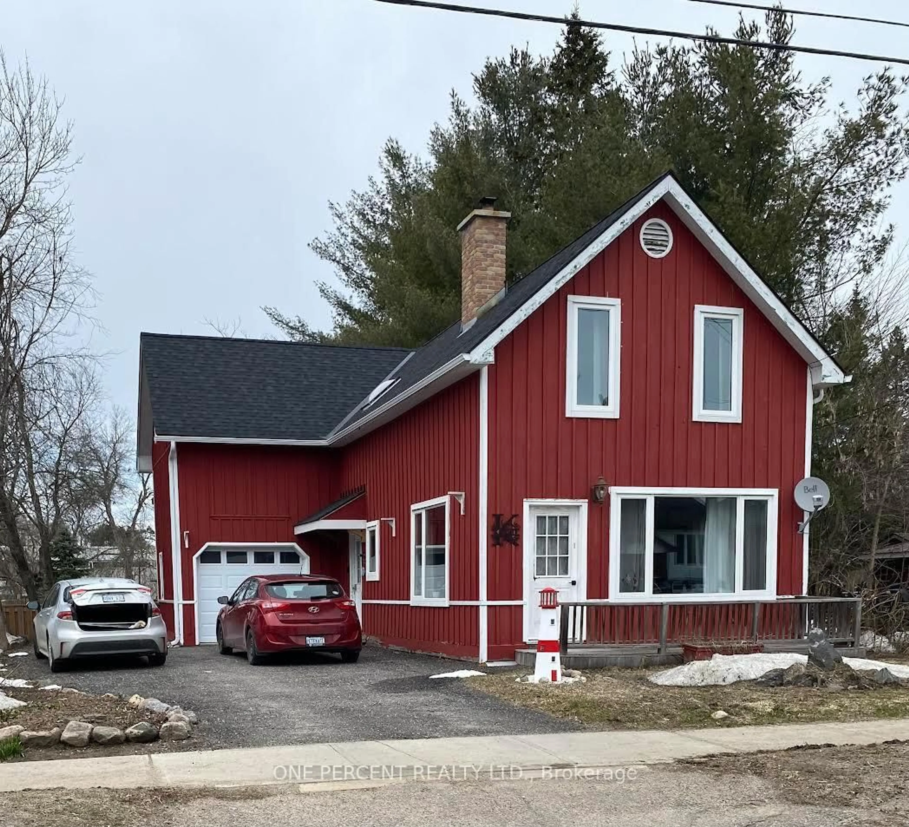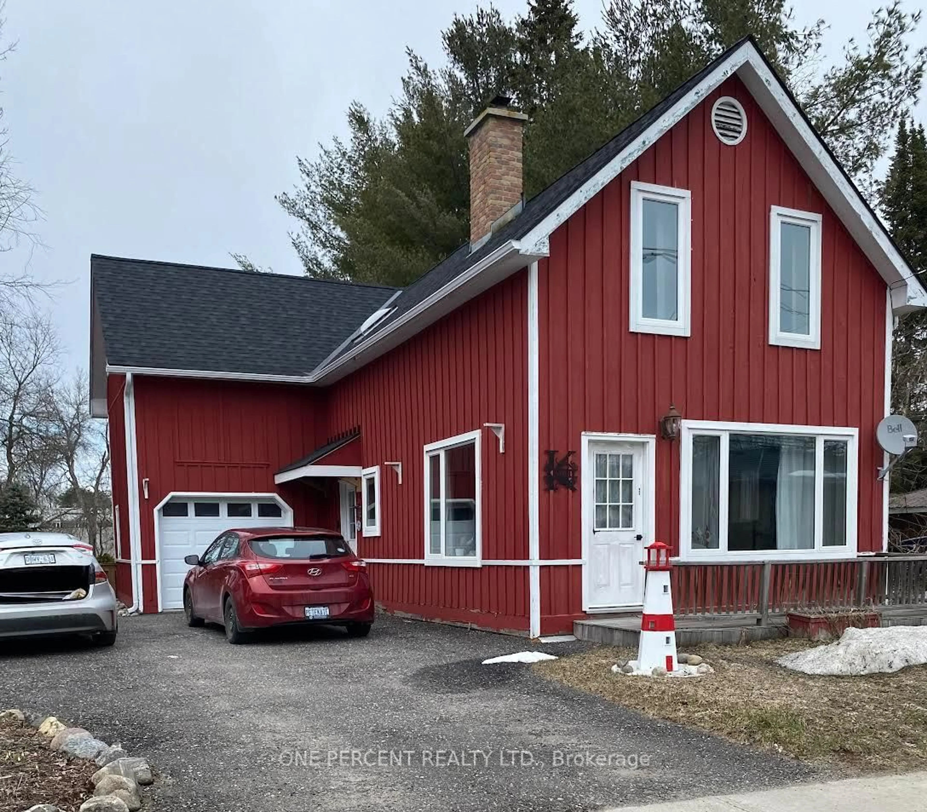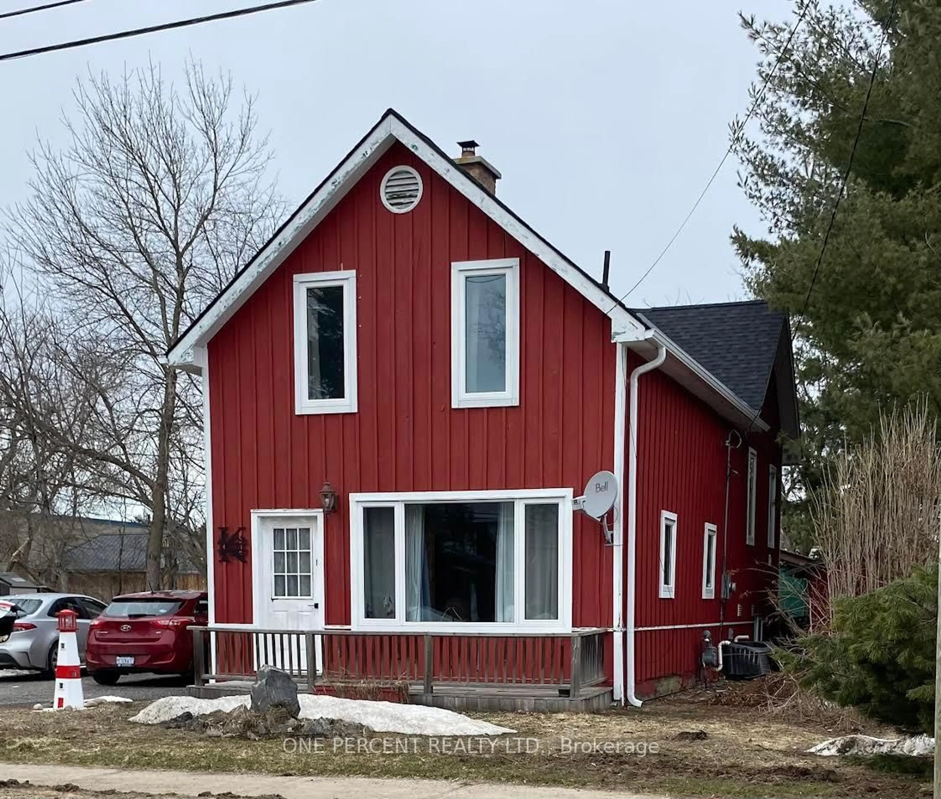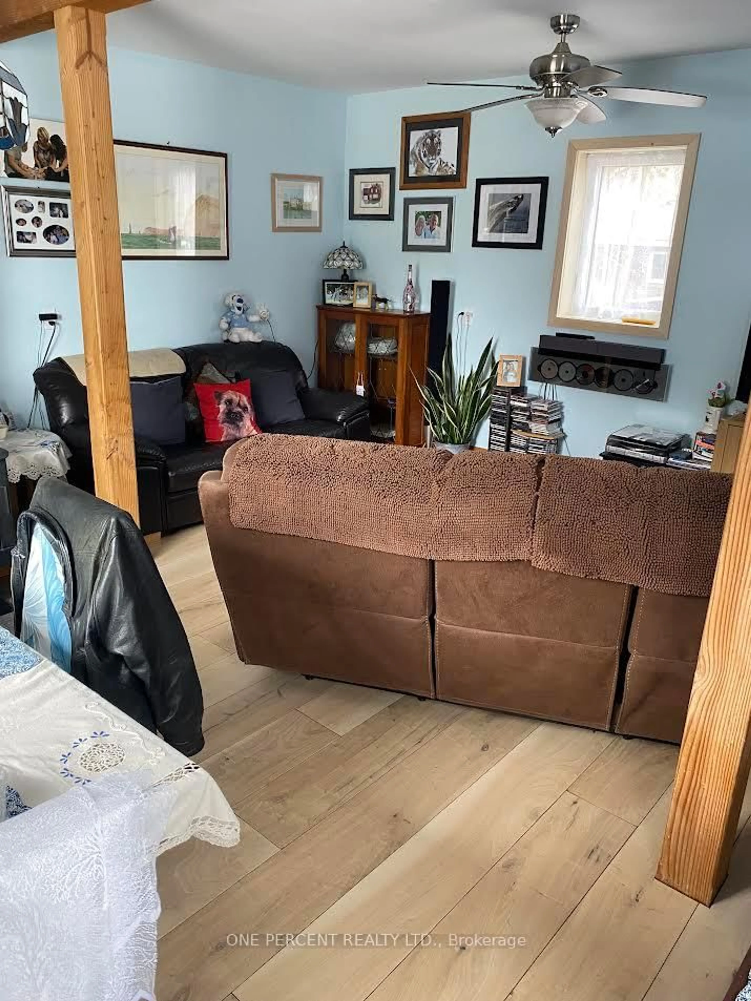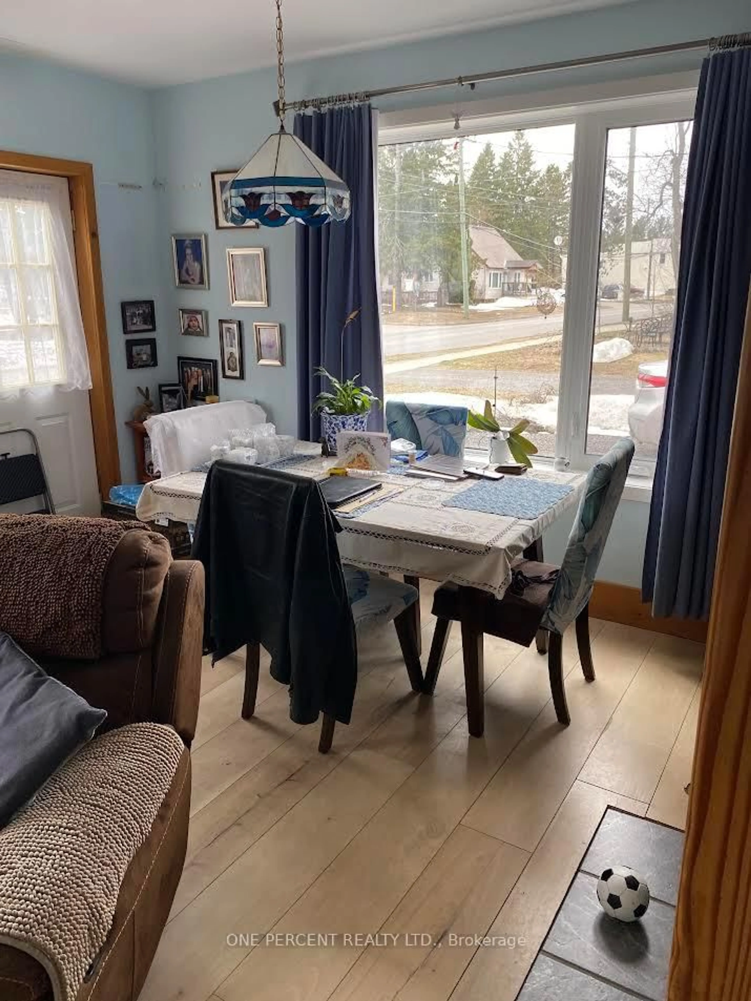181 Dill St, Bracebridge, Ontario P1L 1E6
Contact us about this property
Highlights
Estimated valueThis is the price Wahi expects this property to sell for.
The calculation is powered by our Instant Home Value Estimate, which uses current market and property price trends to estimate your home’s value with a 90% accuracy rate.Not available
Price/Sqft$496/sqft
Monthly cost
Open Calculator
Description
Recently fully upgraded home with a fantastic location and adjacent to Georgian College and Nipissing University. Walk to historic downtown shopping, Bracebridge Falls and the public beach area. This century home isn't what you expect it to be with its unique floor plan, renovated with custom wood working details throughout with post and beam style in the kitchen. The WETT certified woodstove in the living room is cozy and easy to heat the house with this perfect style to heat. There is a lower recroom and laundry area is a great place for kids or adult fun. The Muskoka room has a stone fireplace and is amazing to relax with your friends and family. This home has been fully upgraded and there is no extra work to do. New roof shingles in Nov 2024 (12K) . New continue Eavestrough Mar 2025 (3K). New windows in Sept 2023 (12K). New furnace and central air conditioning Aug 2023 (10K) New 100 am Electric panel and breakers 2025 Mar (4K). Lakeland fiber internet supply 2025. A new HRV unit air filter. All the appliances are recent and included. There is a large level lot is recently fenced with a gate for children and pets.
Property Details
Interior
Features
Main Floor
Kitchen
5.18 x 3.4B/I Dishwasher
Bathroom
1.1 x 1.672 Pc Bath
Living
5.18 x 4.57Combined W/Dining
Exterior
Features
Parking
Garage spaces 1
Garage type Attached
Other parking spaces 6
Total parking spaces 7
Property History
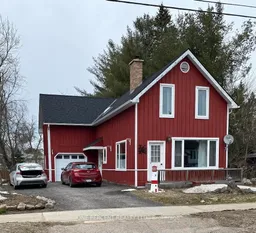 39
39
