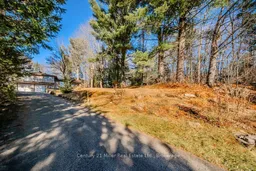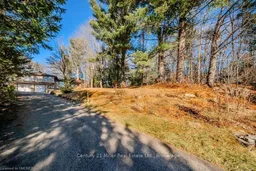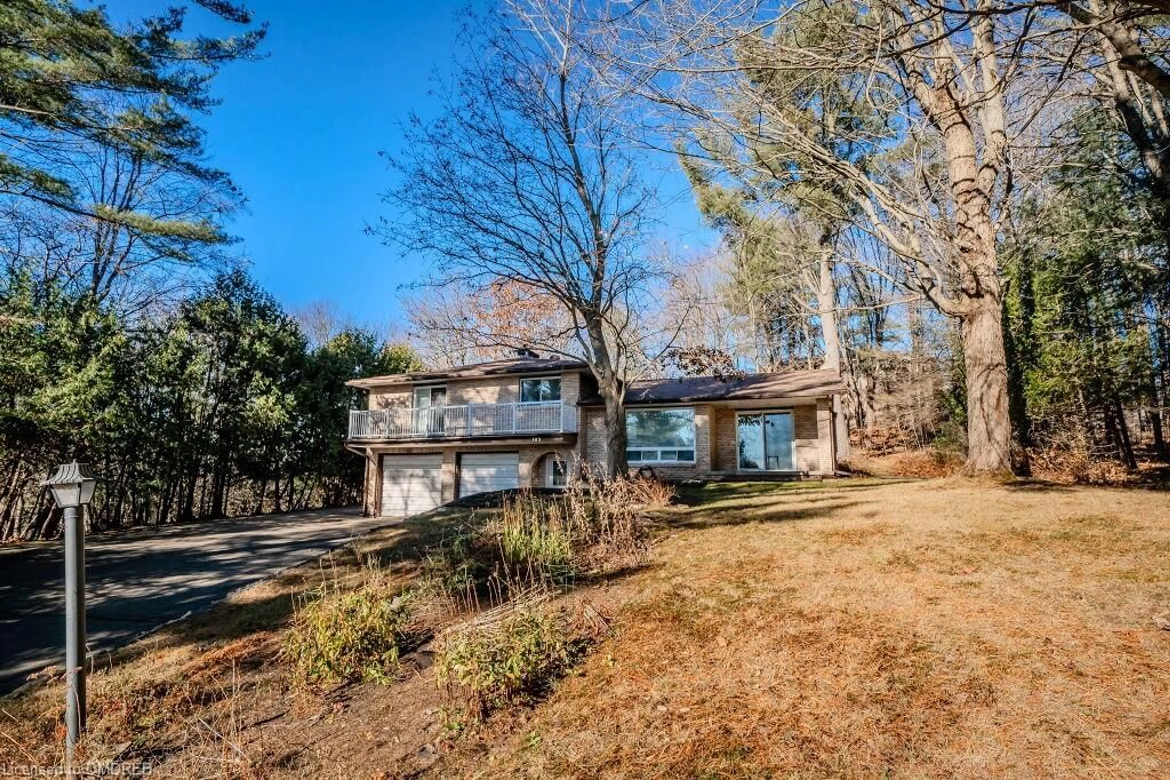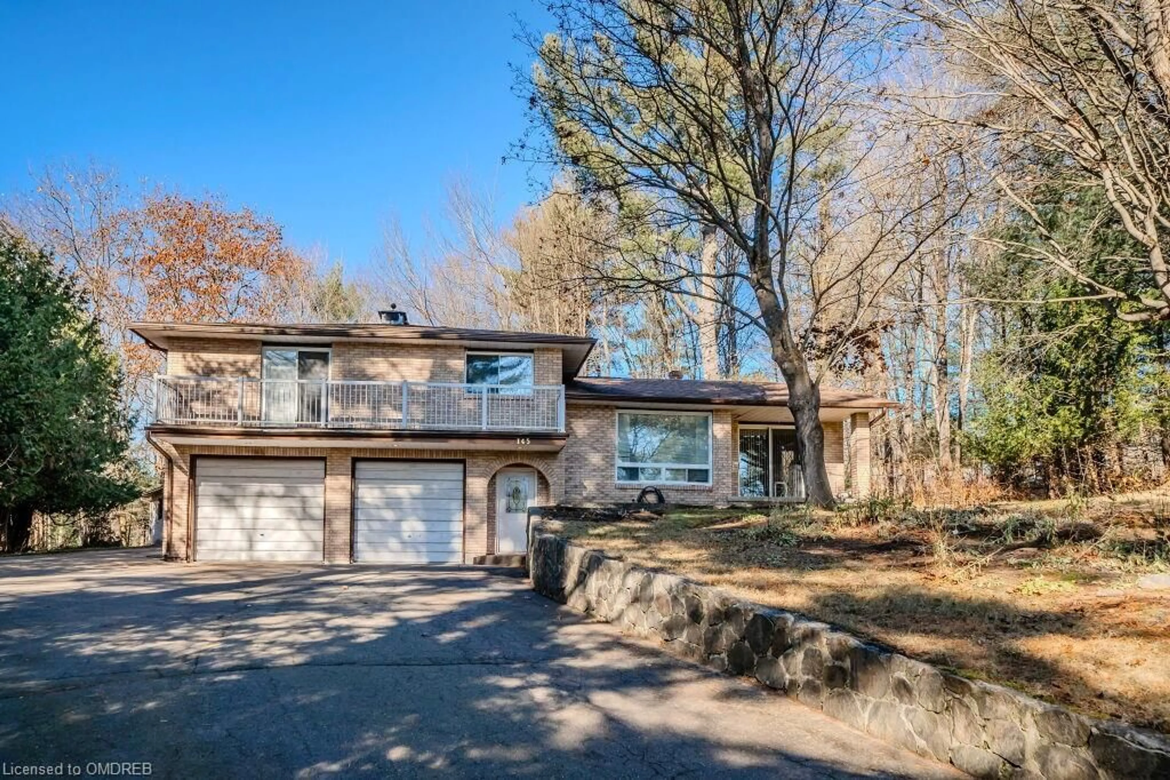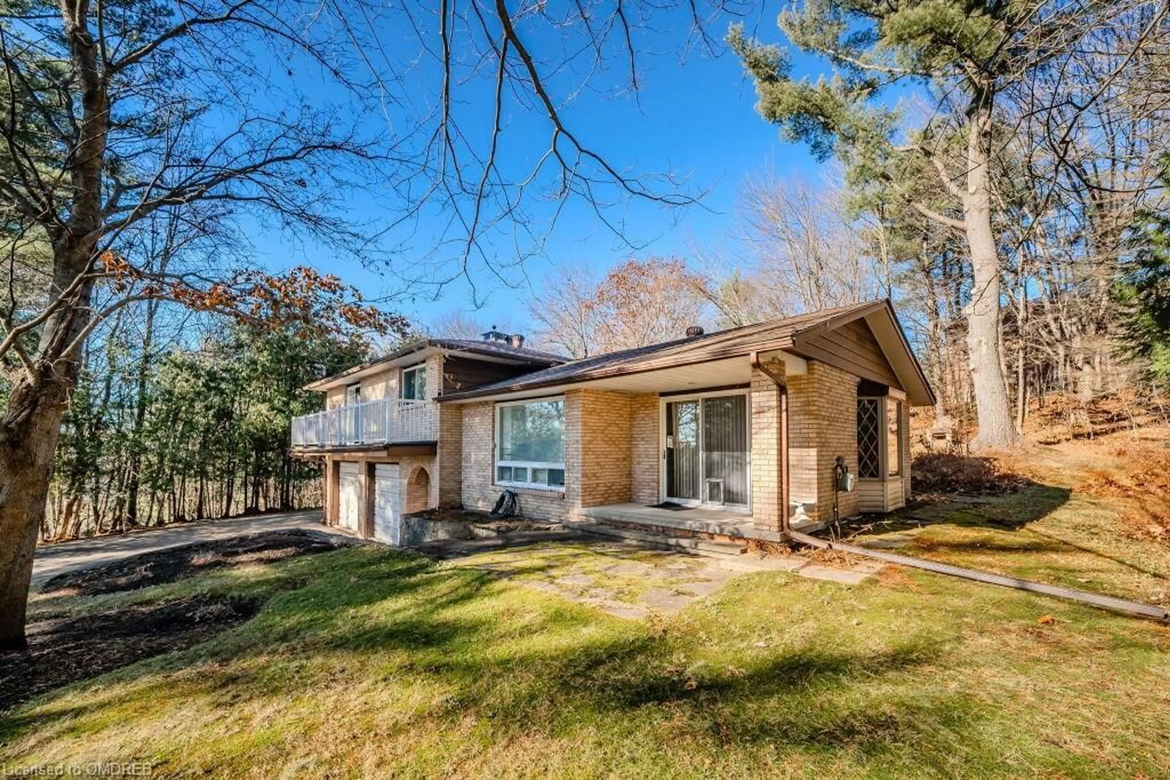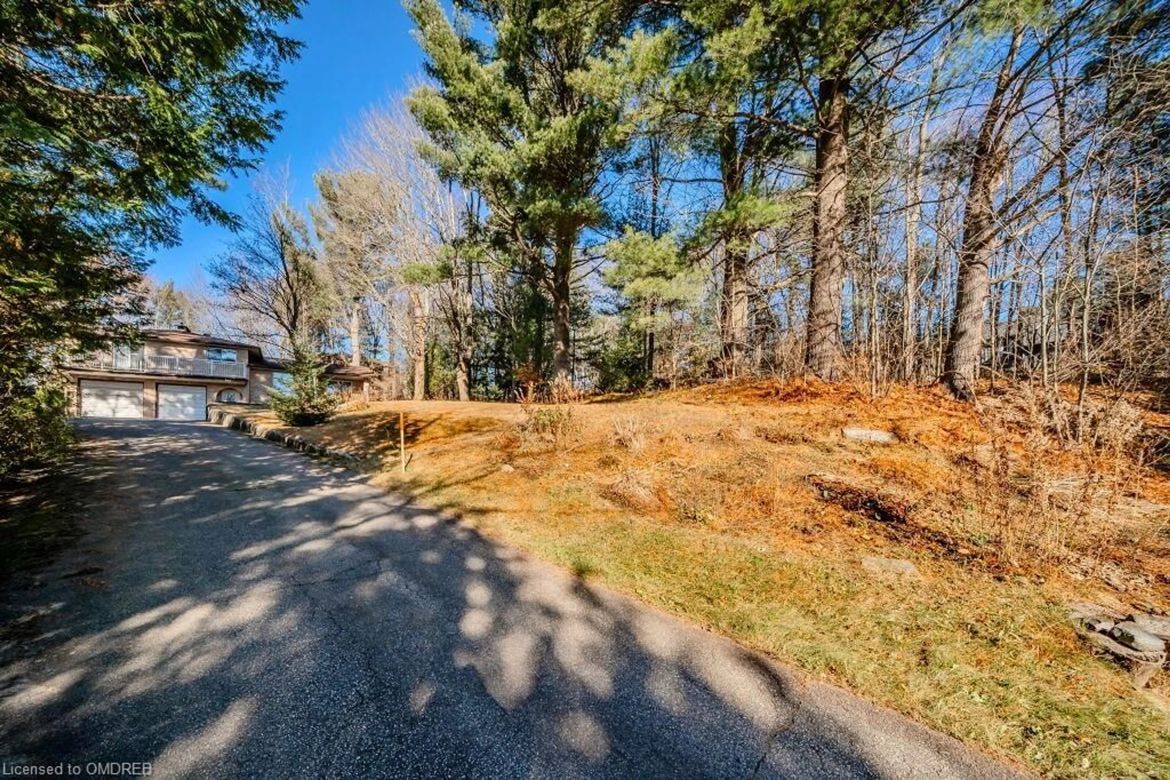
145 Liddard St, Bracebridge, Ontario P1L 1M5
Contact us about this property
Highlights
Estimated ValueThis is the price Wahi expects this property to sell for.
The calculation is powered by our Instant Home Value Estimate, which uses current market and property price trends to estimate your home’s value with a 90% accuracy rate.Not available
Price/Sqft$415/sqft
Est. Mortgage$3,543/mo
Tax Amount (2023)$4,926/yr
Days On Market175 days
Description
Experience the Essence of Muskoka Living! Discover this exceptional opportunity nestled on a rare 1.08-acre lot, complete with an adjacent building lot serviced by town utilities. This charming 3-bedroom home embodies comfort and character, featuring two cozy fireplaces, efficient gas heating, and a stunning Muskoka great room. The master bedroom offers a private retreat with direct access to a balcony overlooking serene surroundings. The property includes both an attached double garage and a versatile 468 sq. ft. detached outbuilding already outfitted with water, sewer and power; perfect for guests or additional storage. Located within earshot of the renowned South Muskoka Golf Course, this home provides the perfect setting for outdoor enthusiasts—imagine being able to walk to the clubhouse. You'll also enjoy the convenience of being just a short walk from downtown cafes, shops, schools, and the hospital. For nature lovers, the picturesque Muskoka River is just steps away, offering tranquil walks and endless scenic beauty. For investors, this could be an outstanding income property. Look at the expansion possibilities and outbuilding uses. Surrounded by mature trees, this property offers the ultimate in privacy and natural beauty. Don't miss the chance to experience this one-of-a-kind Muskoka lifestyle!
Property Details
Interior
Features
Main Floor
Living Room
6.43 x 3.30bay window / fireplace / hardwood floor
Great Room
6.07 x 4.19fireplace / hardwood floor / sliding doors
Kitchen
4.17 x 2.77double vanity / hardwood floor / open concept
Bathroom
1.35 x 1.072-Piece
Exterior
Features
Parking
Garage spaces 2
Garage type -
Other parking spaces 5
Total parking spaces 7
Property History
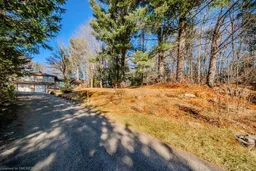 45
45