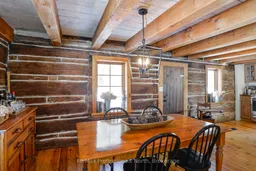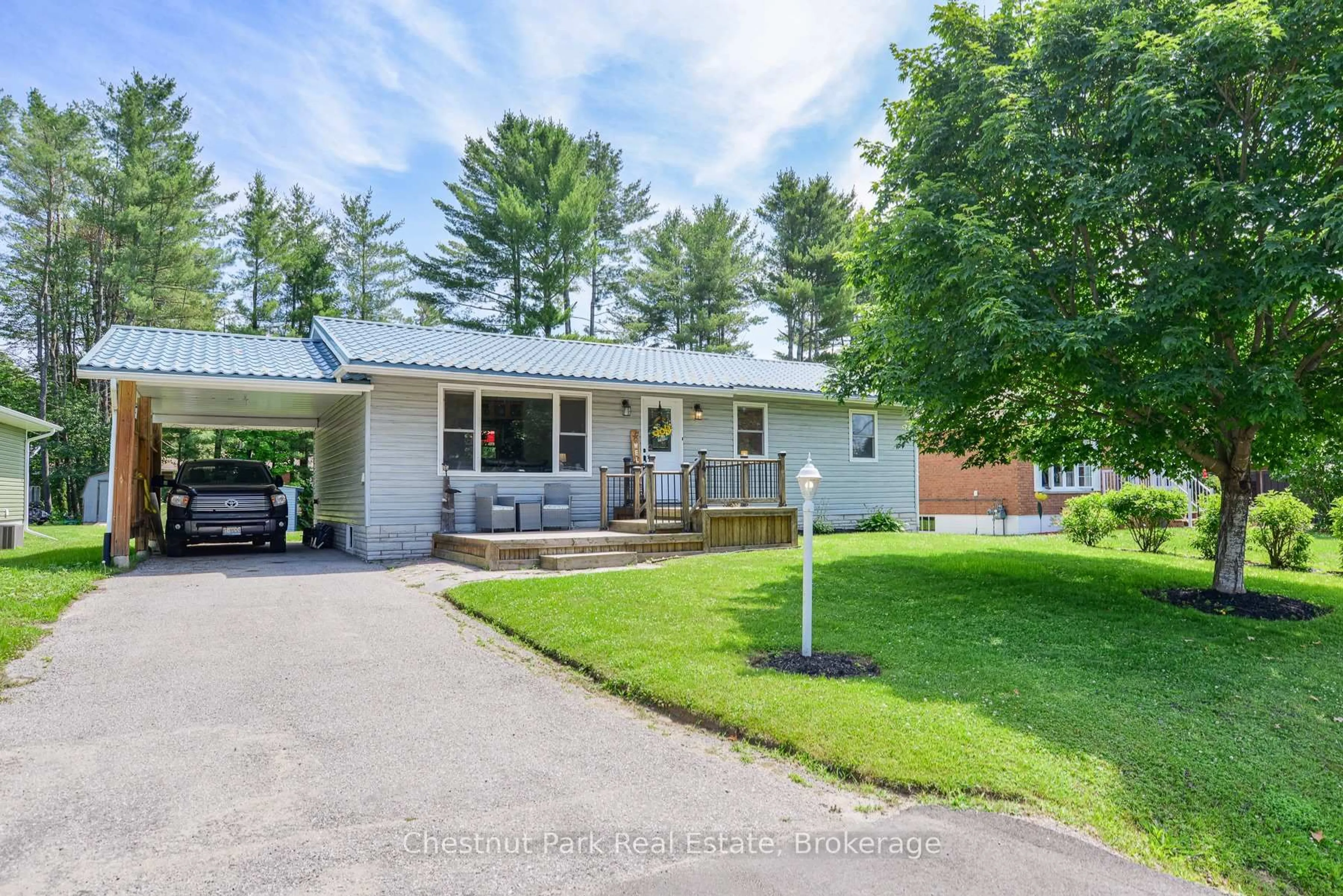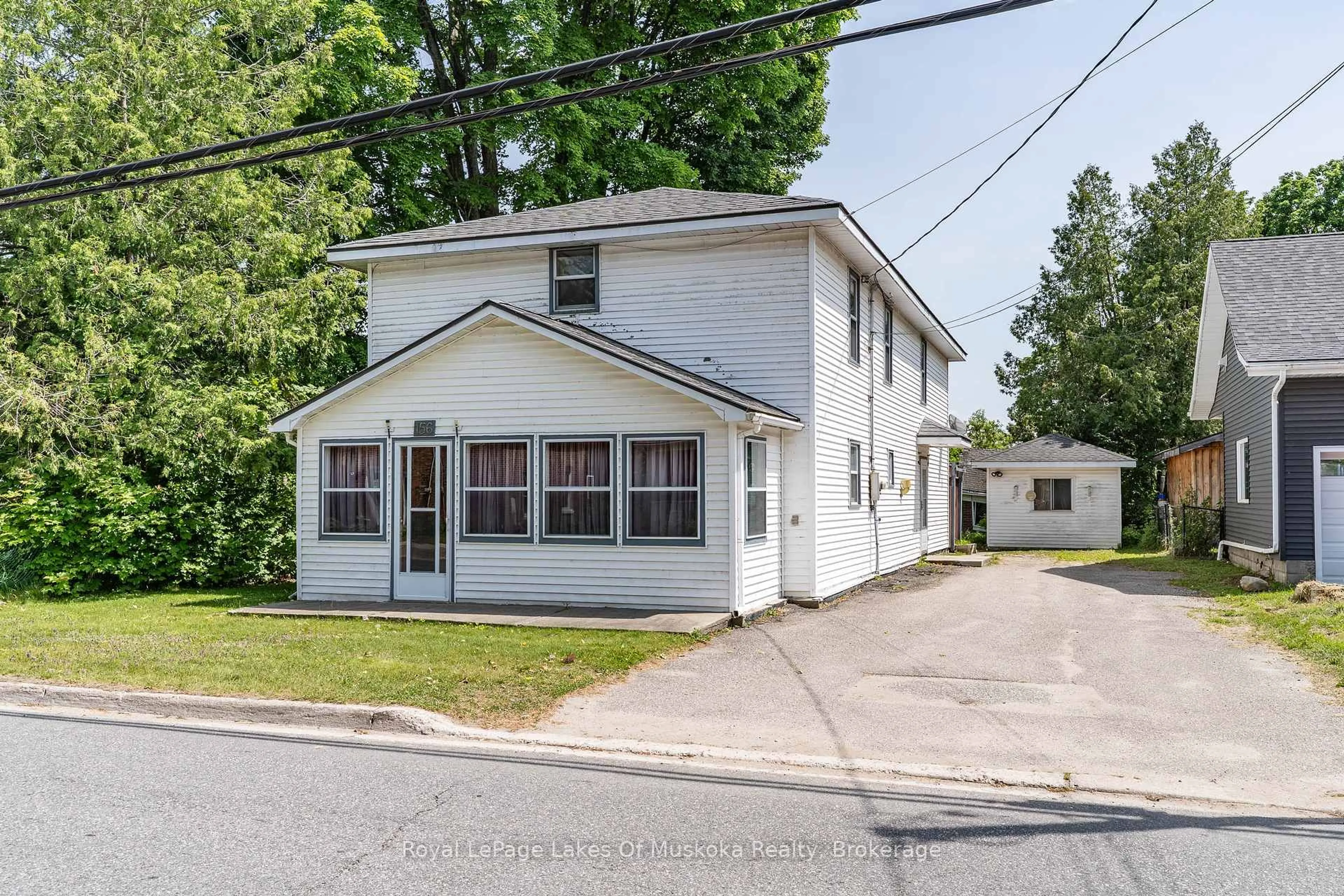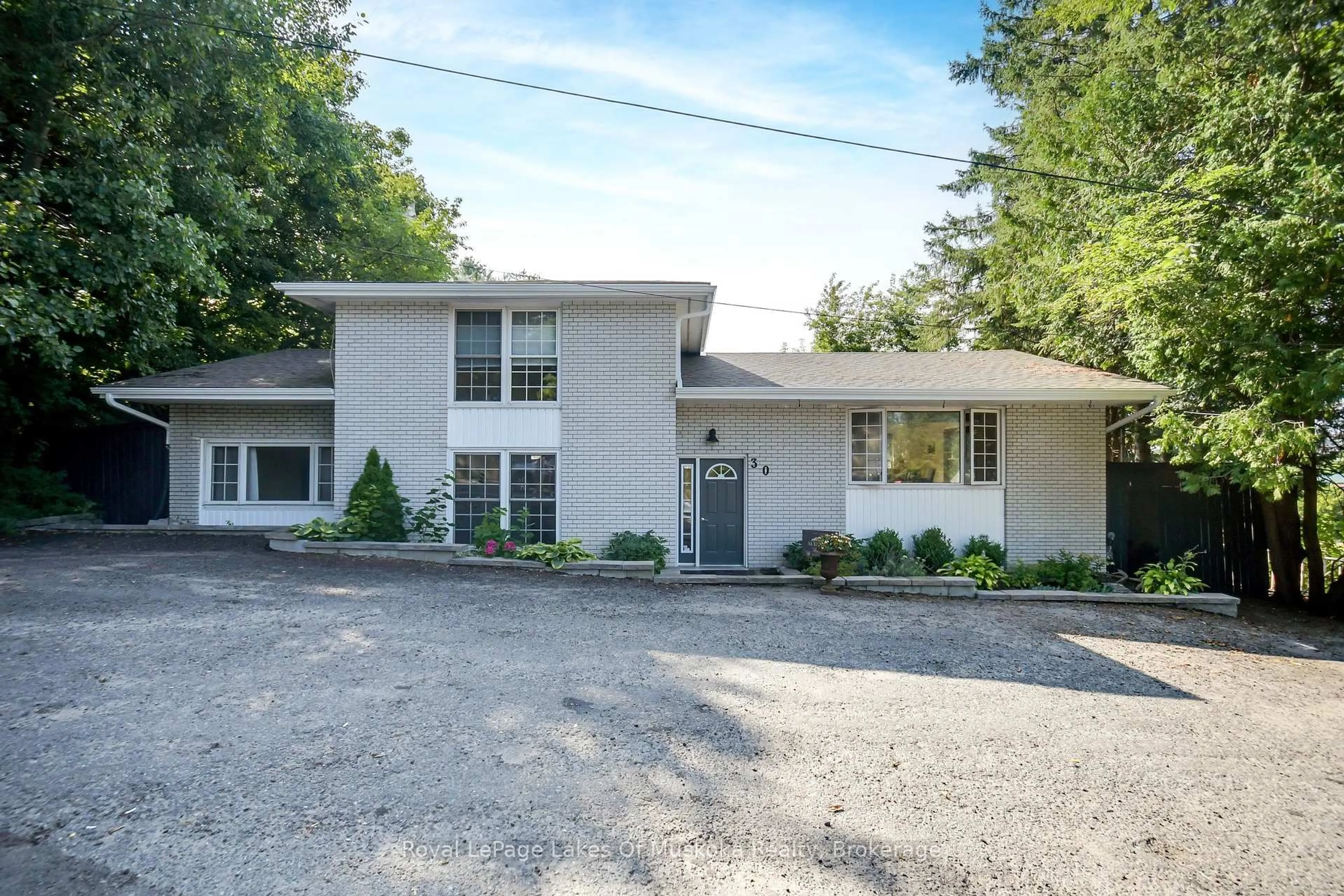From the moment you begin your descent through the meandering driveway, you know you are being led to something special. As your view breaks to a fabulous clearing within the privacy of the 4 acre lot, the real story unfolds. This property was originally part of the 100 acre land grant where the settlers chose to build their homestead in the 1870s. Set amongst maple, crab apple, tamarack and pine trees, the original pioneer log home is flanked by a main floor addition built in the 1960s, and more recently, a tastefully executed second floor. The home offers the perfect marriage of rustic charm and modern comforts. As a bonus, the barn is complete with hydro and is an ideal workshop and hobby area. The upper level of the barn is accessed by stairs to satisfy your storage requirements. Stamped concrete walkways and patio areas and perennial gardens complete the setting. Your oasis is located just minutes outside of the thriving Town of Bracebridge, is serviced by Lakelands fiber optic highspeed internet and is down the road from 2 small and picturesque lakes. There is even a public access point should you wish to go for a paddle! This property is truly special and must be seen to be appreciated.
Inclusions: All window coverings. Refrigerator(Whirlpool), Gas/Electric Stove (GE) , Dehumidifier in crawl space, Generator (Generlink)
 33
33





