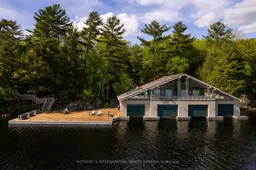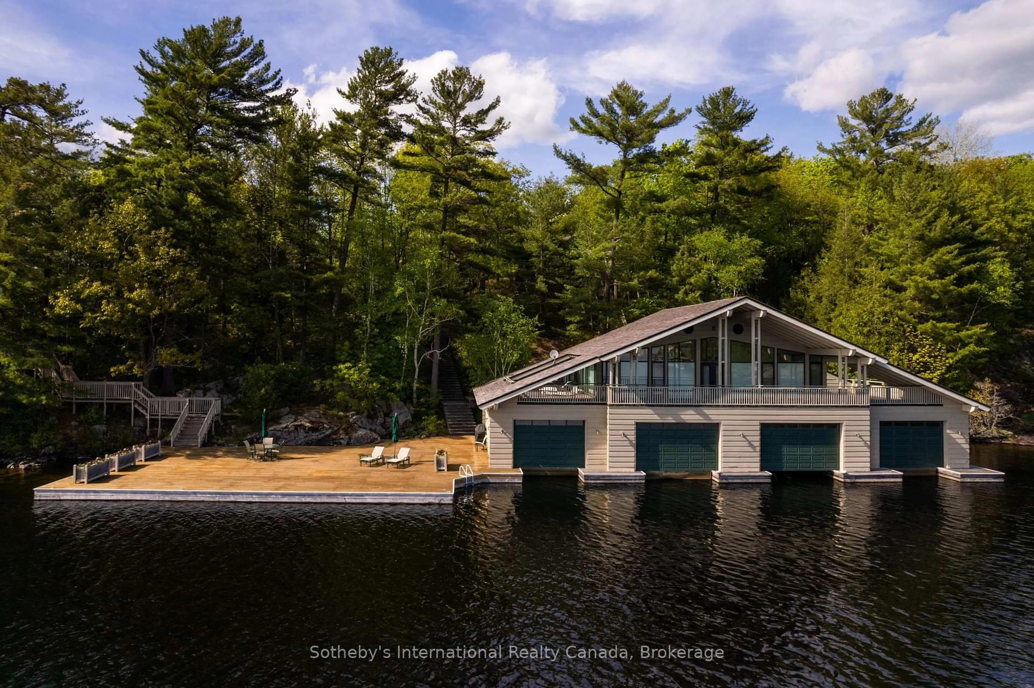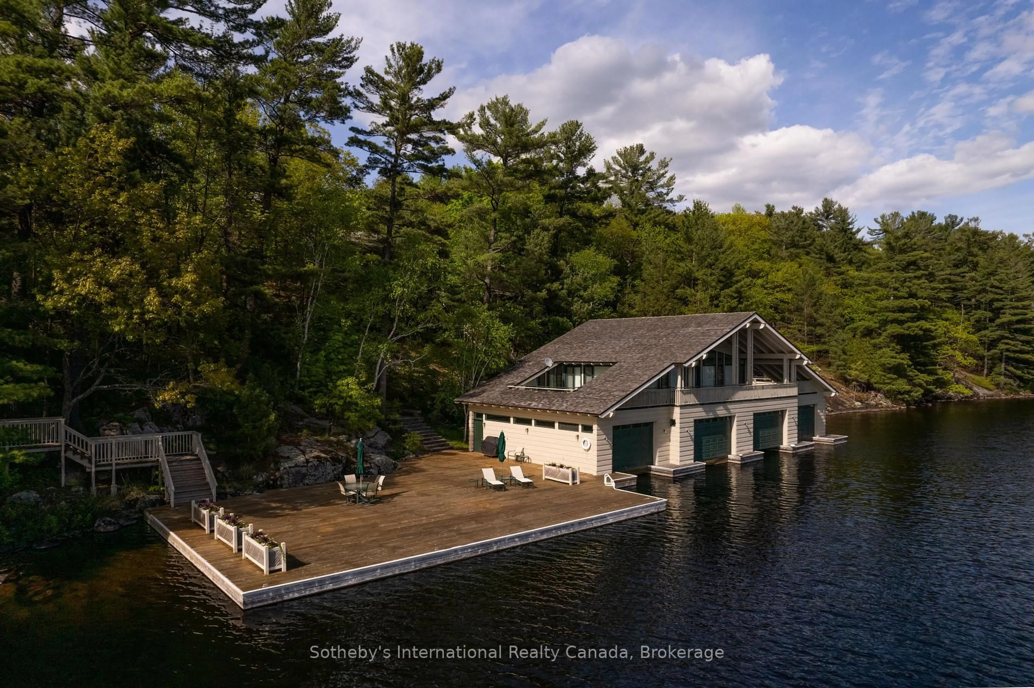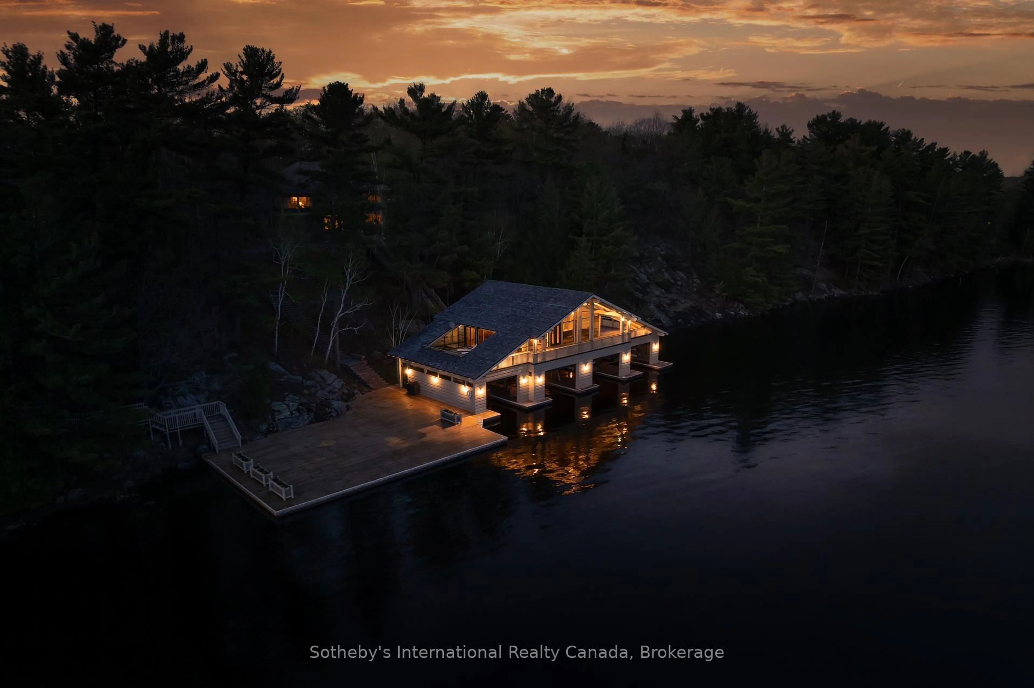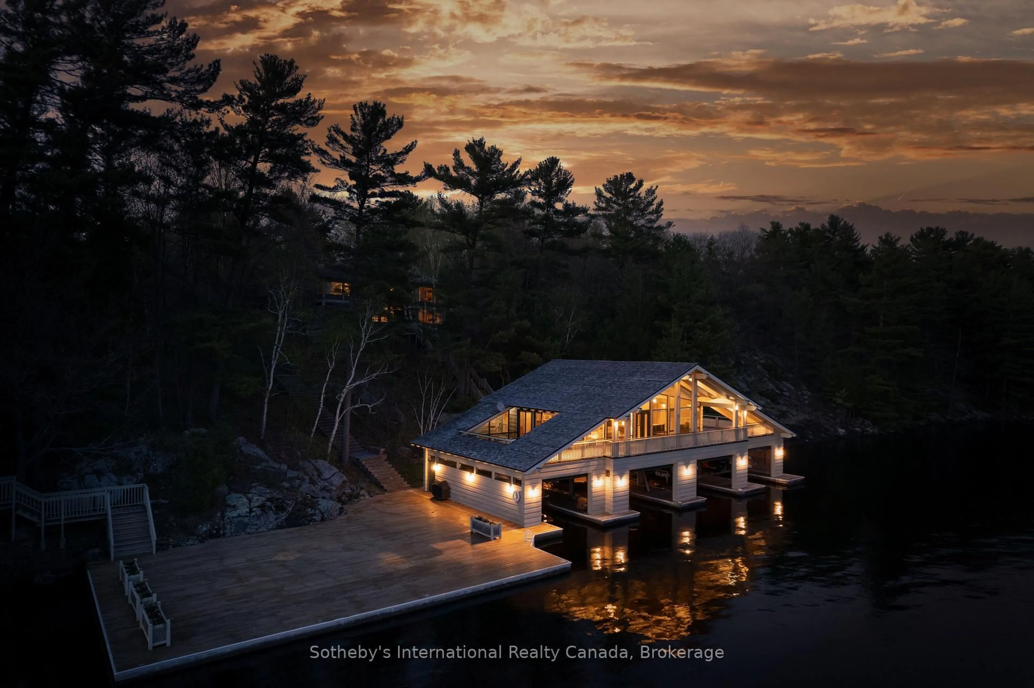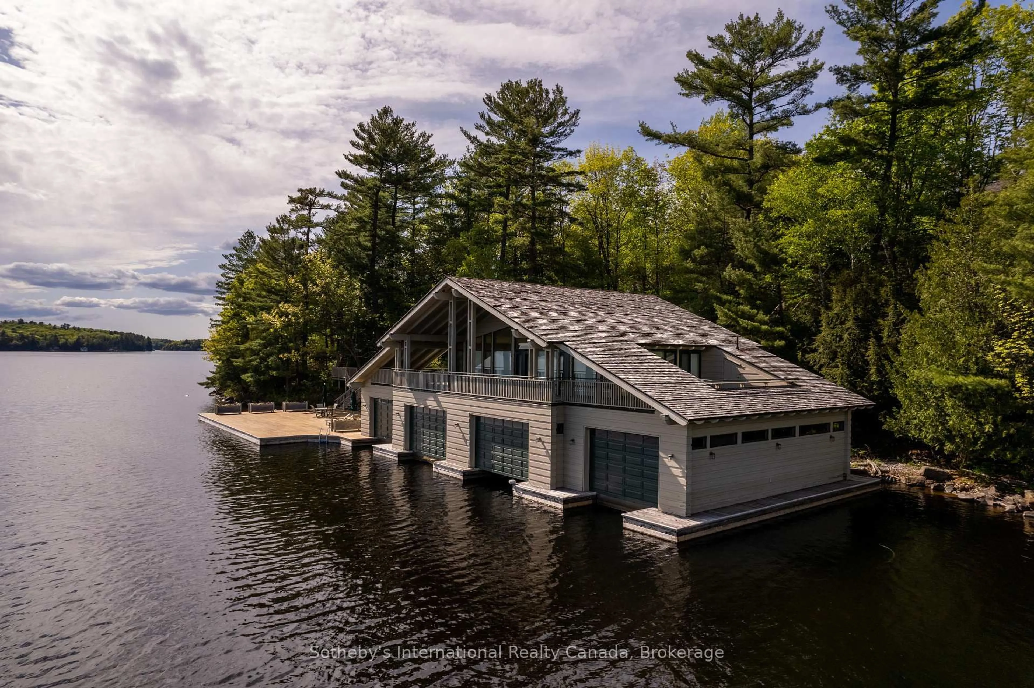1250 Waldmere Rd Lot #3, Bracebridge, Ontario P1L 1W8
Contact us about this property
Highlights
Estimated valueThis is the price Wahi expects this property to sell for.
The calculation is powered by our Instant Home Value Estimate, which uses current market and property price trends to estimate your home’s value with a 90% accuracy rate.Not available
Price/Sqft$3,847/sqft
Monthly cost
Open Calculator
Description
This extraordinary property on Lake Muskoka presents a unique and valuable opportunity to acquire a prime location featuring an oversized boathouse. Set on a generous 3.5-acre lot with an impressive 625 feet of lake frontage, the property enjoys expansive south-facing exposure.Prominently placed along the shoreline is an immense four-slip, two-storey boathouse. Upstairs, youll find two bedrooms and a full bathroom, while the lower level includes two additional bathrooms and a walk-through sauna. The primary boathouse bedroom boasts panoramic lake viewsan unforgettable sight to wake up to each morning. A vast, oversized dock completes the structure, making it the perfect venue for entertaining guests and enjoying the waterfront lifestyle.Additionally, the property includes a charming three-bedroom, three-bathroom cottage. This delightful retreat complements the waterfront setting with an open-concept living room, a grand stone fireplace, and a kitchen that opens to a patio with stunning elevated lake views. The exterior showcases exquisite custom stone landscaping and craftsmanship throughout. A two-bay attached garage provides ample storage.Conveniently located just 10 minutes from Bracebridge and 20 minutes from Port Carling, this prestigious property combines accessibility with a distinguished Lake Muskoka setting. A rare offering with incredible development potential, it presents the opportunity to establish a lasting legacy on this coveted stretch of Sunset Point.
Property Details
Interior
Features
Main Floor
Dining
3.35 x 3.96Kitchen
2.92 x 4.06Living
5.89 x 5.74Other
4.5 x 2.67Exterior
Features
Parking
Garage spaces 2
Garage type Attached
Other parking spaces 4
Total parking spaces 6
Property History
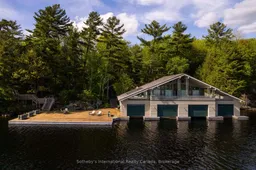 26
26