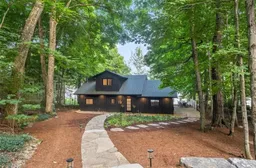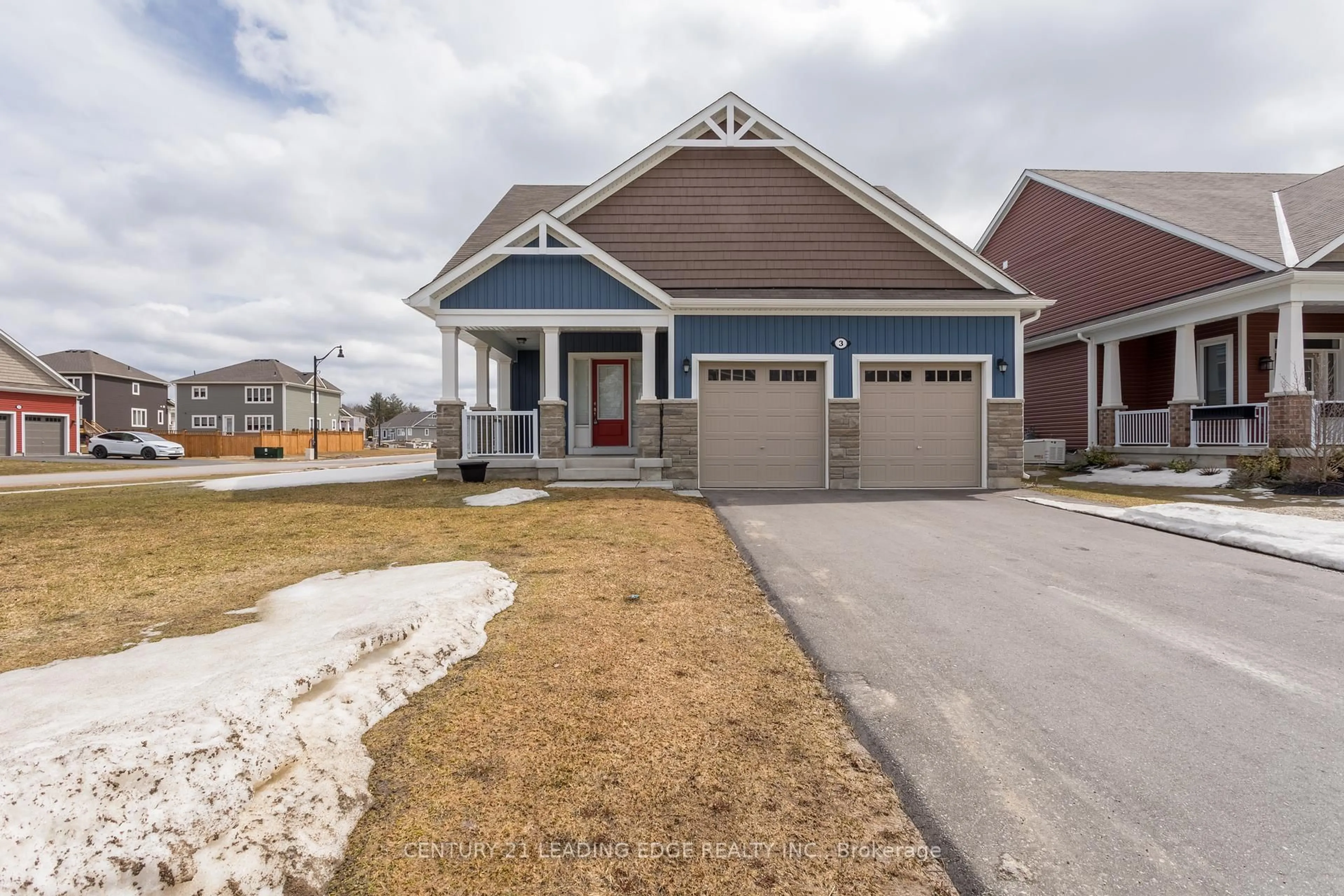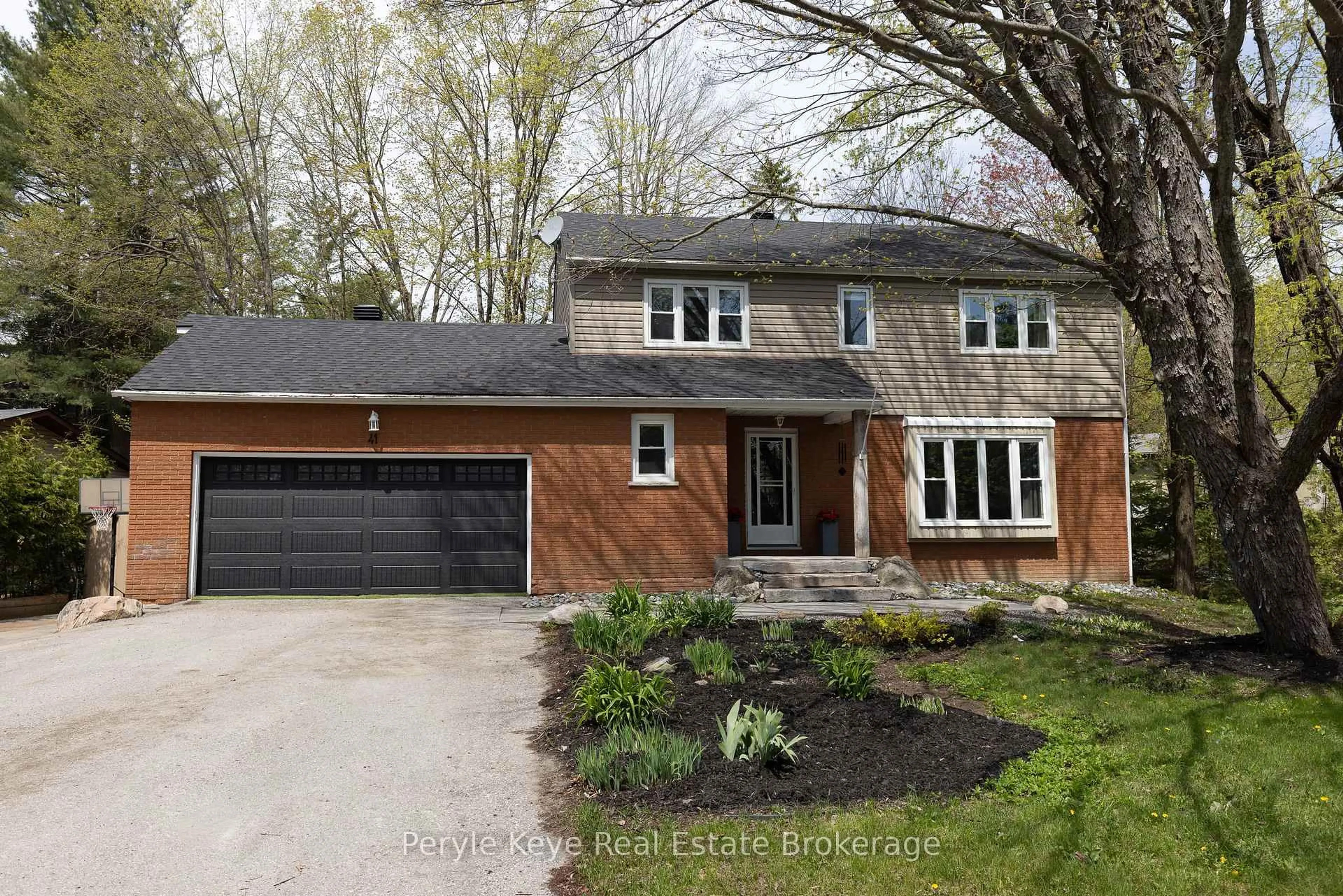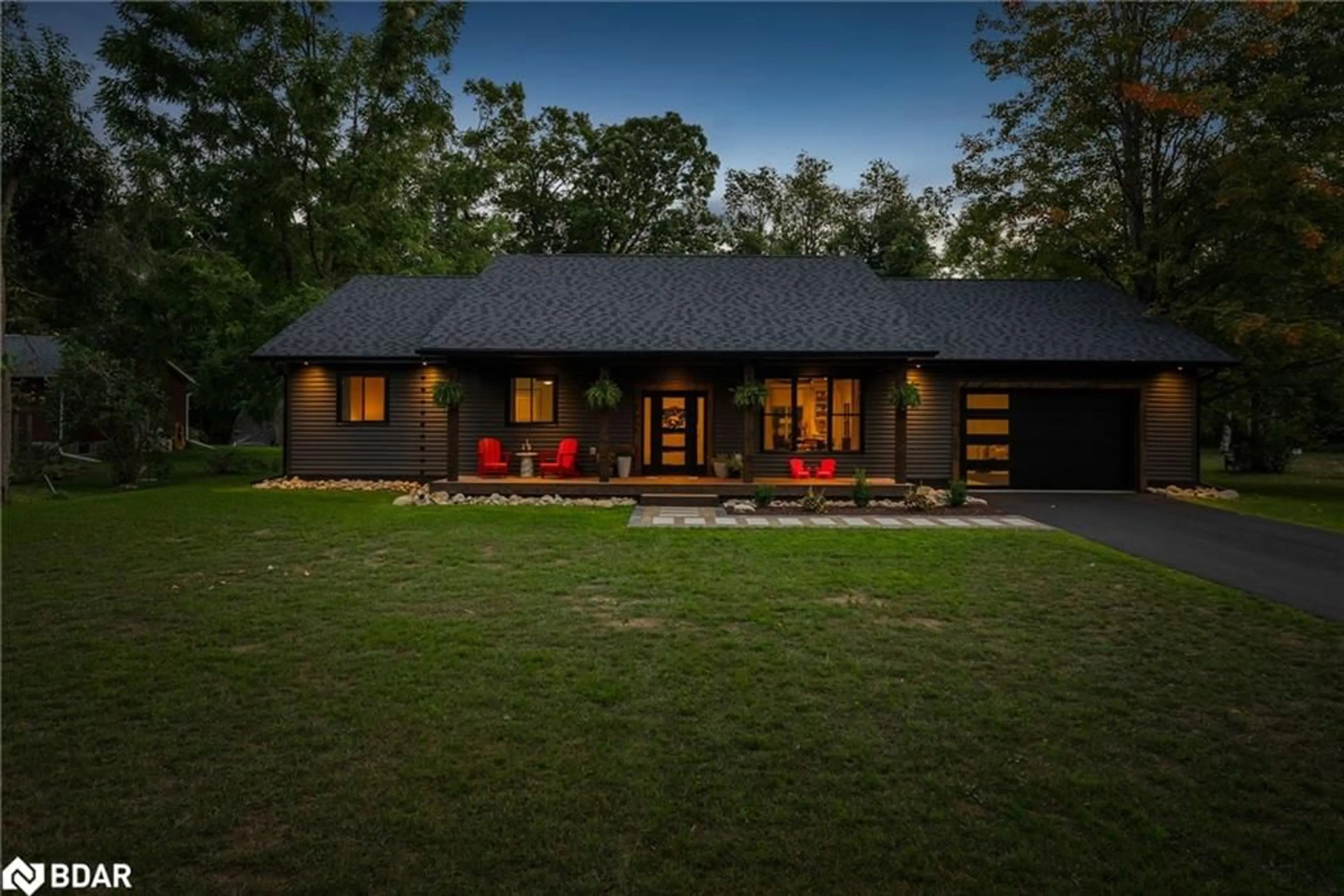Discover the ultimate lakeside retreat with 1140 Foxpoint Road situated on beautiful Wood Lake just outside of Bracebridge—where comfort meets natural beauty. This is a turn key Muskoka cottage. Imagine waking up to serene lake views, stepping into a fully updated cottage that seamlessly blends modern amenities with rustic charm.
As you enter, you'll be greeted by a sleek, contemporary kitchen perfect for culinary adventures, while the cozy propane stone fireplace invites you to unwind after a day of exploration. With two pristine bathrooms and the added comfort of air conditioning, every inch of this cottage has been designed for your relaxation and convenience.
Step outside onto the breathtaking wrap-around deck that offers panoramic views of the tranquil lake, perfect for entertaining or simply enjoying nature’s beauty. The sandy beach entry beckons you for a refreshing swim, and as dusk falls, gather around the fire pit area to create unforgettable memories with family and friends.
Conveniently located just 20 minutes from Bracebridge and easily accessible off Highway 118, this property is not just a cottage; it’s your gateway to a laid-back lifestyle filled with adventure. Plus, with shore road access included in the sale, you’ll have unparalleled access to everything the lake has to offer.
Don’t let this unique gem slip away! Experience firsthand why 1140 Foxpoint Road is your perfect lakeside haven!
Inclusions: Carbon Monoxide Detector,Dishwasher,Dryer,Hot Water Tank Owned,Microwave,Refrigerator,Smoke Detector,Stove,Washer,Window Coverings,2008 Bayliner
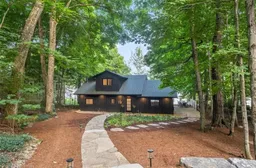 26
26