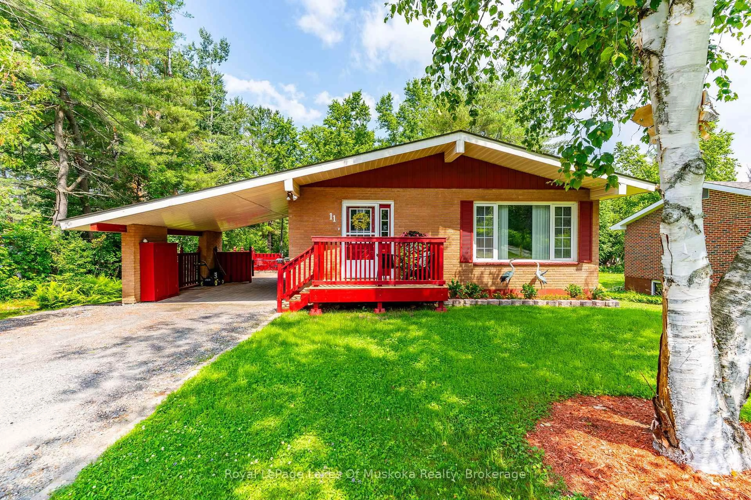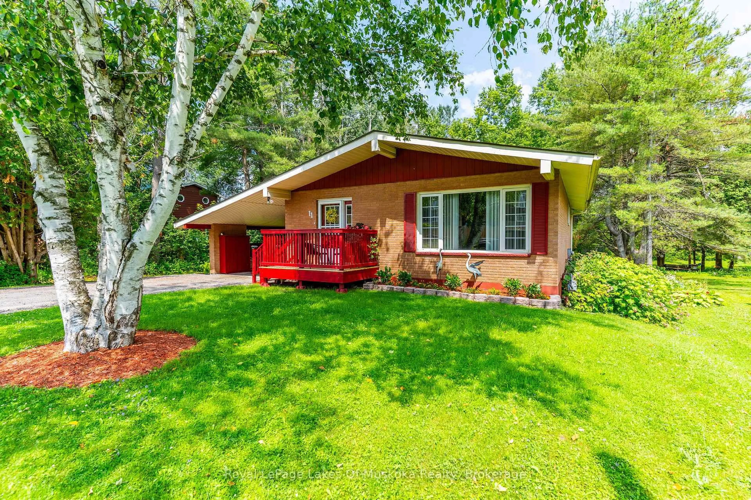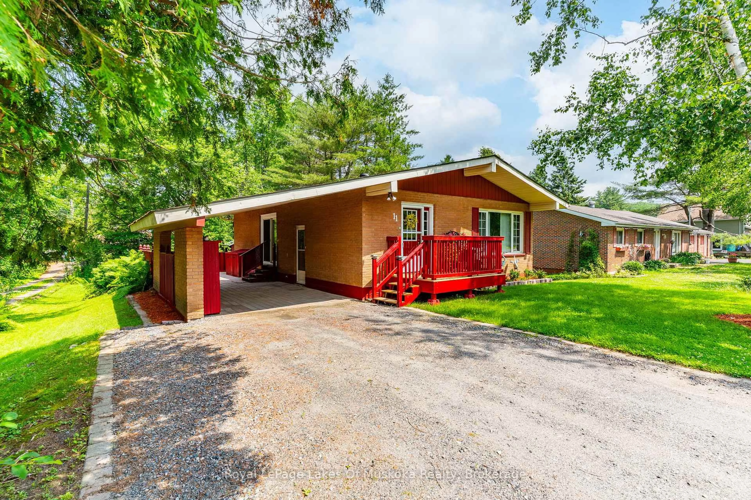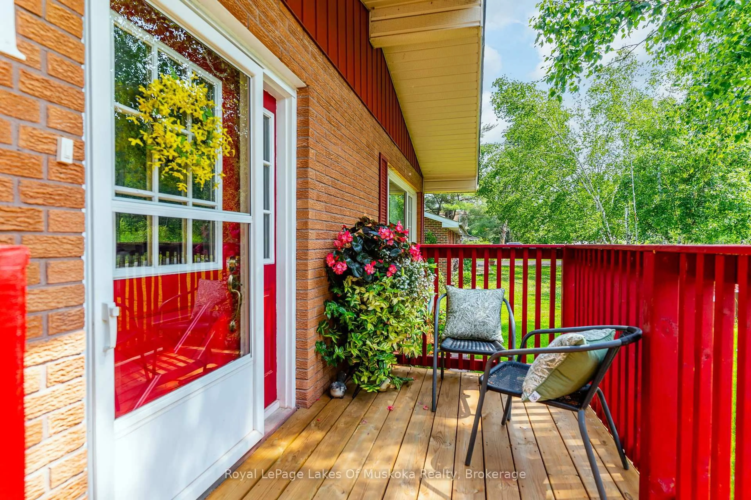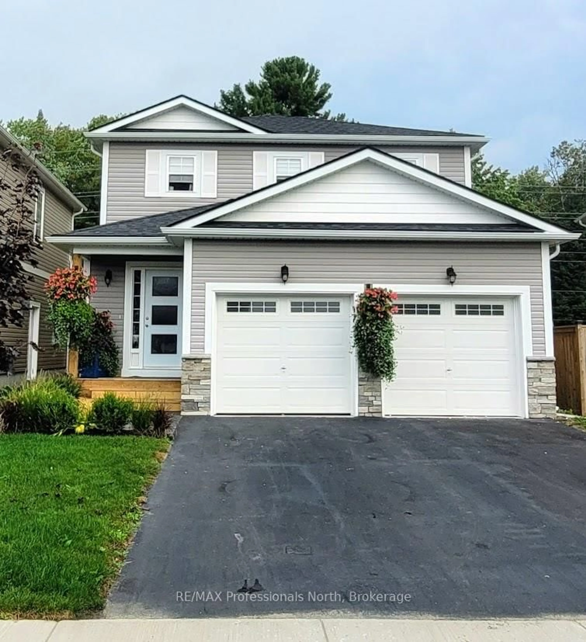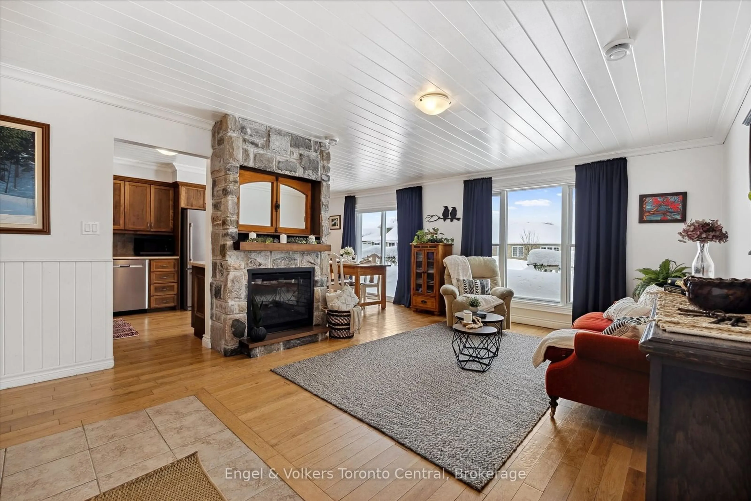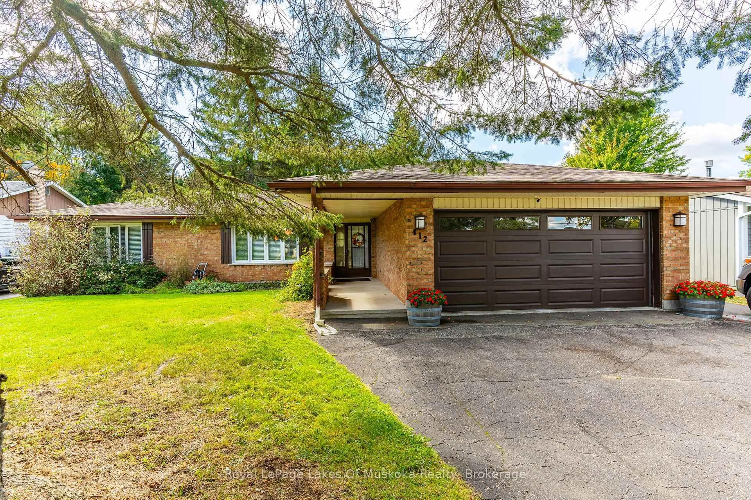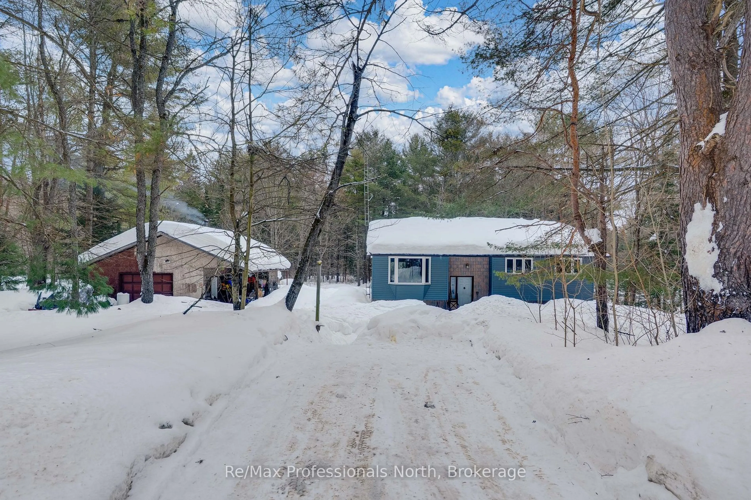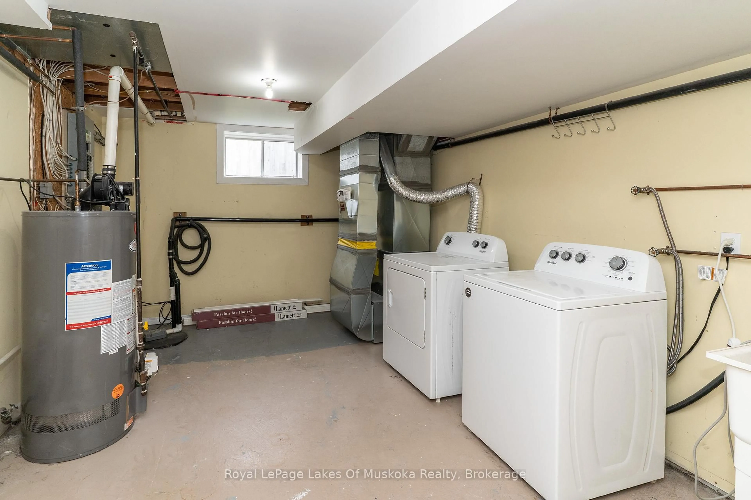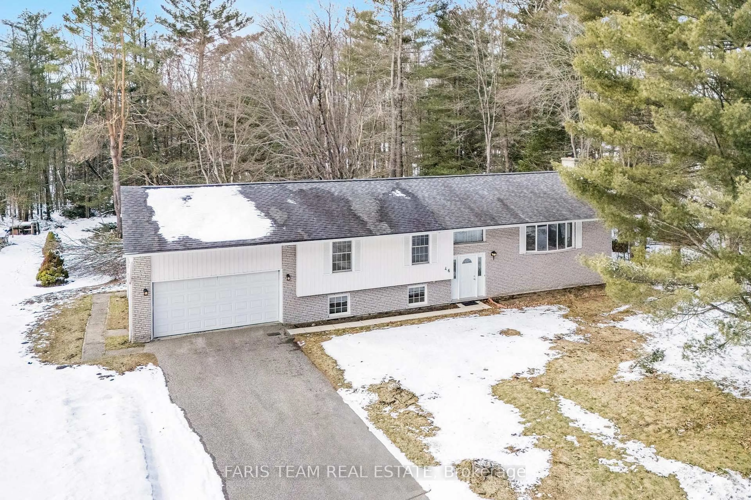11 Alexandra St, Bracebridge, Ontario P1L 1H7
Contact us about this property
Highlights
Estimated valueThis is the price Wahi expects this property to sell for.
The calculation is powered by our Instant Home Value Estimate, which uses current market and property price trends to estimate your home’s value with a 90% accuracy rate.Not available
Price/Sqft$700/sqft
Monthly cost
Open Calculator
Description
Offering true main-floor living in the heart of Bracebridge, this brick bungalow with oversized carport, rests quietly beneath pines and maples. Set on a deep, level L-shaped lot, it leaves a sprawling park-like backyard for gardens and play, while shops, schools and Highway 11 remain just minutes away. The bright main floor includes a sunny living room with a large picture window, adjoining dining area, and eat-in kitchen with oak cabinetry. Patio doors lead to a large interlock patio, perfect for hosting bbq's. Two generous main-level bedrooms at the back of the home, steps from an updated four-piece bath with a jetted tub, linen storage, tongue-and-groove accents and convenient main-floor laundry. The partially finished lower level extends the living space with a large recreation room warmed by a natural-gas stove, two additional bedrooms (one with a double closet), and a two-piece bath, ideal for teens, guests or a home office. Outside, the backyard is private and park-like, includes a handy storage shed, fire pit, and plenty of room to garden or play catch. Municipal water and sewer service the property, while the the gas stove is supplemented by electric baseboard. Minutes from Bracebridge shops, schools, parks and Highway 11, this property offers the comfort of in-town living on an oversized lot. A move-in-ready opportunity to plant roots and grow in the heart of Muskoka.
Property Details
Interior
Features
Main Floor
Dining
3.3 x 4.05Living
3.61 x 6.08Kitchen
3.28 x 4.41Bathroom
2.83 x 2.38Combined W/Laundry
Exterior
Features
Parking
Garage spaces 1
Garage type Carport
Other parking spaces 3
Total parking spaces 4
Property History
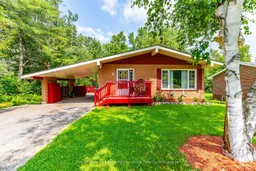 43
43
