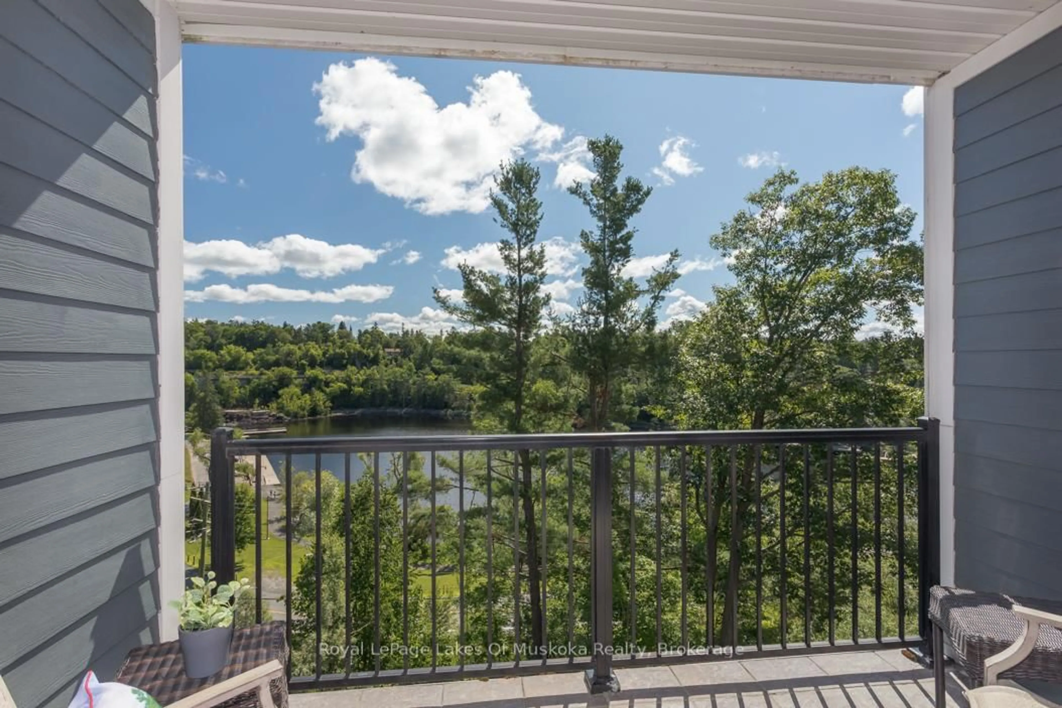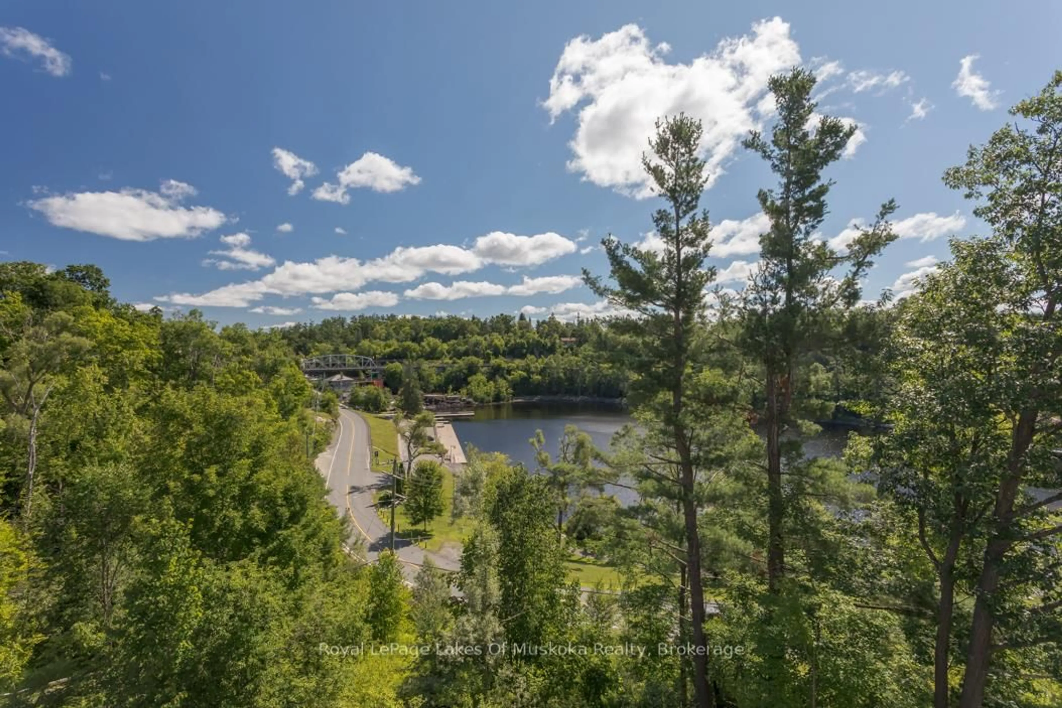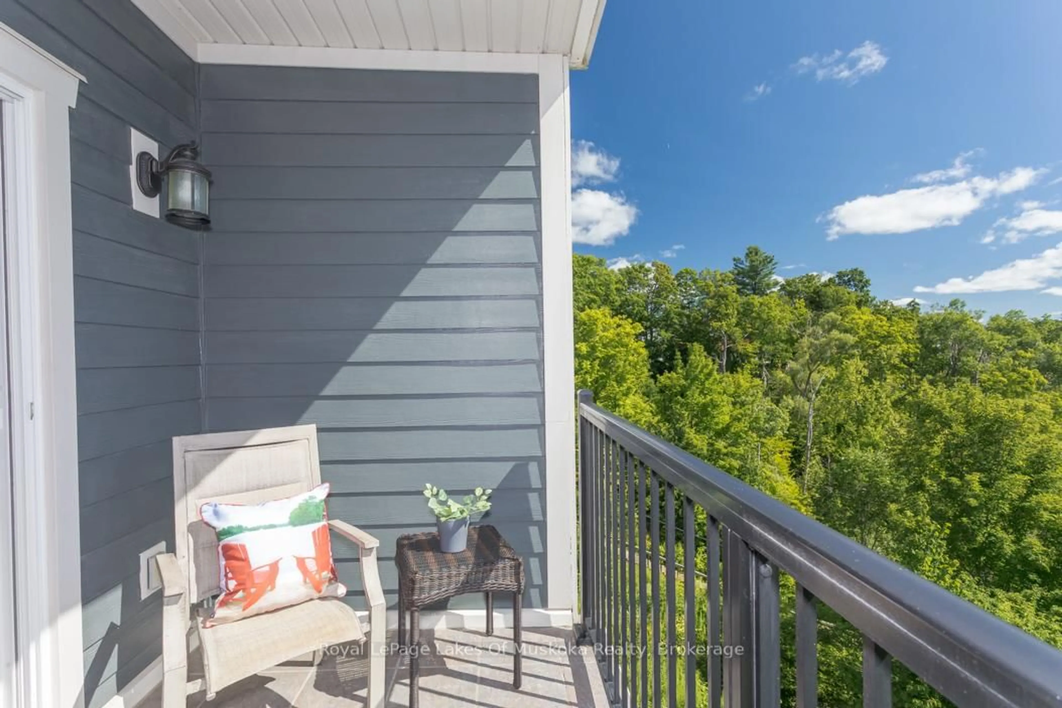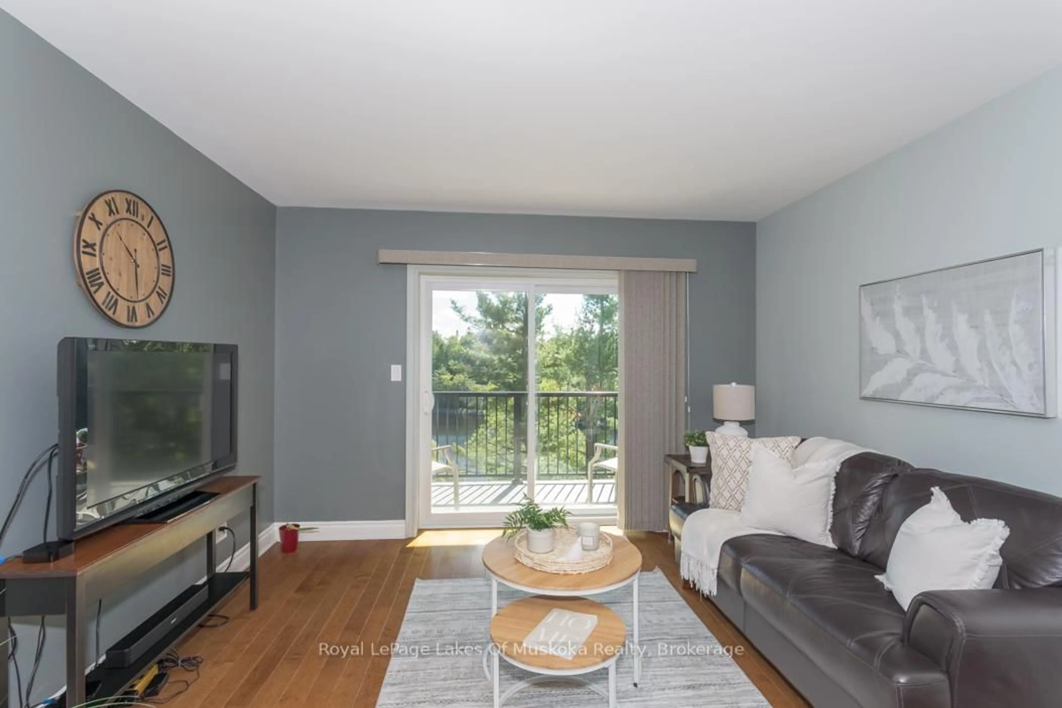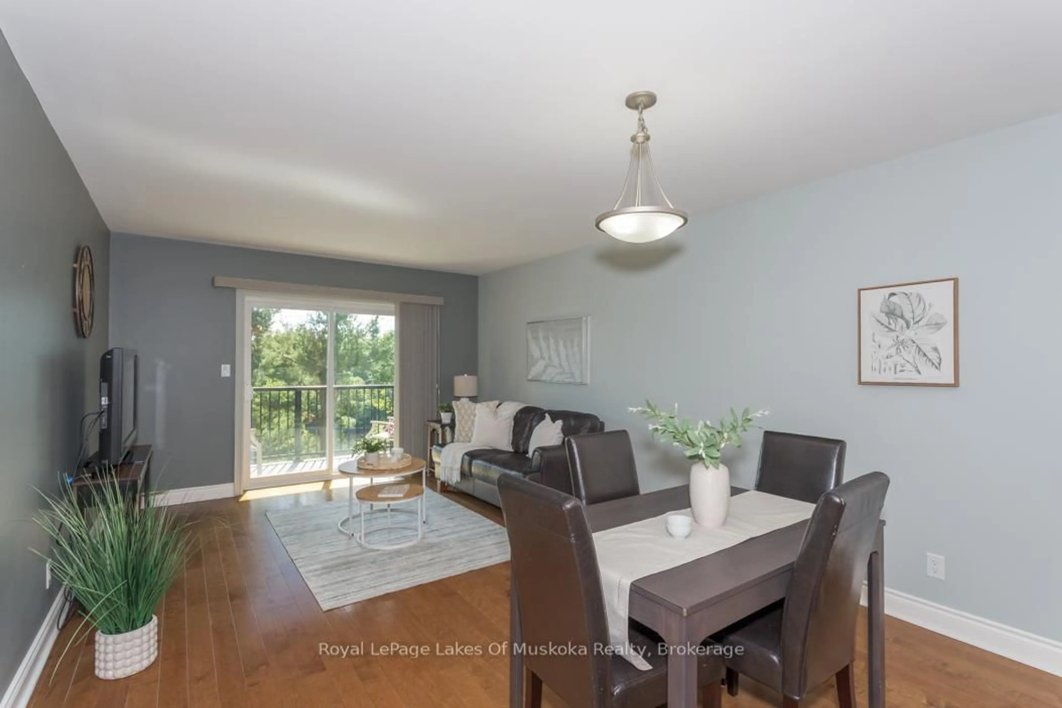10A Kimberley St #202, Bracebridge, Ontario P1L 0A4
Contact us about this property
Highlights
Estimated valueThis is the price Wahi expects this property to sell for.
The calculation is powered by our Instant Home Value Estimate, which uses current market and property price trends to estimate your home’s value with a 90% accuracy rate.Not available
Price/Sqft$601/sqft
Monthly cost
Open Calculator
Description
Welcome to easy, elegant living in the heart of Muskoka! This bright and modern one-bedroom plus den condo offers stunning views of the Muskoka River as it cascades over the iconic Bracebridge Falls best enjoyed from your own private balcony. Inside, you'll find a spacious, open-concept layout featuring stainless steel appliances, granite countertops, and ample in-unit storage. The large bathroom is both stylish and functional, while the den provides the perfect space for a home office, guest area, or creative studio. Move-in ready, this unit is ideal for year-round living or a luxurious Muskoka getaway. The building offers exceptional amenities expansive residents lounge with full kitchen and pool table; outdoor patio with BBQs and tables to enjoy outdoor meals; gym and workshop; car wash bay and dedicated parking space in a heated garage. All this just steps from downtown Bracebridge walk to shops, cafes, dining and entertainment, all while enjoying the serenity of riverfront living. Whether you're downsizing, investing, or looking for a Muskoka retreat, this rare offering combines comfort, convenience, and the best of Muskoka's natural beauty. Book your private showing today!
Property Details
Interior
Features
Main Floor
Br
4.06 x 3.93Den
3.58 x 2.38Living
3.63 x 3.42Bathroom
2.92 x 2.38Exterior
Features
Parking
Garage spaces 1
Garage type Attached
Other parking spaces 0
Total parking spaces 1
Condo Details
Inclusions
Property History
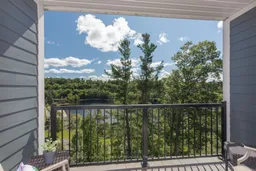 20
20
