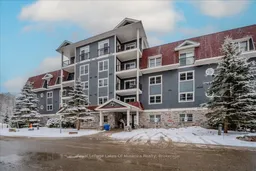Welcome to Legends at the Falls, an exclusive condominium community where elegance meets effortless living. Perfectly positioned on the south end of Kimberley Avenue, this highly sought-after address overlooks the Muskoka River and Bracebridge Falls, offering breathtaking scenery just moments from the vibrant downtown core. Step inside this suite, a meticulously designed Birds Mill model in Building "A," completed in 2009. This spacious suite boasts nearly 900 sq. ft. of living space.The open-concept layout creates an inviting atmosphere, where the kitchen seamlessly flows into the dining and living areas. From here, step out onto your private tiled balcony, a peaceful retreat with river views, perfect for enjoying your morning coffee or an evening glass of wine. A separate den provides versatility, ideal for a home office, library, hobby space or guest accommodation. The primary bedroom is complete with windows framing water views and a generous double closet. The bathroom features an easy-access tub, designed with both style and functionality in mind. Legends at the Falls offers an impressive selection of amenities tailored for a premium lifestyle. Residents enjoy access to an exclusive underground parking space and locker, fitness room, workshop, car wash bay, and party room. The sprawling social lounge, complete with a community kitchen, washrooms, TV, billiard table, and large balcony overlooking the Muskoka River, provides a welcoming space to gather with friends and neighbours. Embrace the Muskoka lifestyle right at your door step - scenic riverfront walking trails, effortless access to the water and downtown Bracebridge where shopping, dining, and entertainment are always within reach.
Inclusions: Sofa, chair, dining table & 4 chairs, 2 bedroom side tables, fridge, stove, dishwasher, washer, dryer
 40
40

