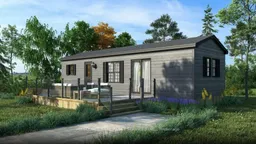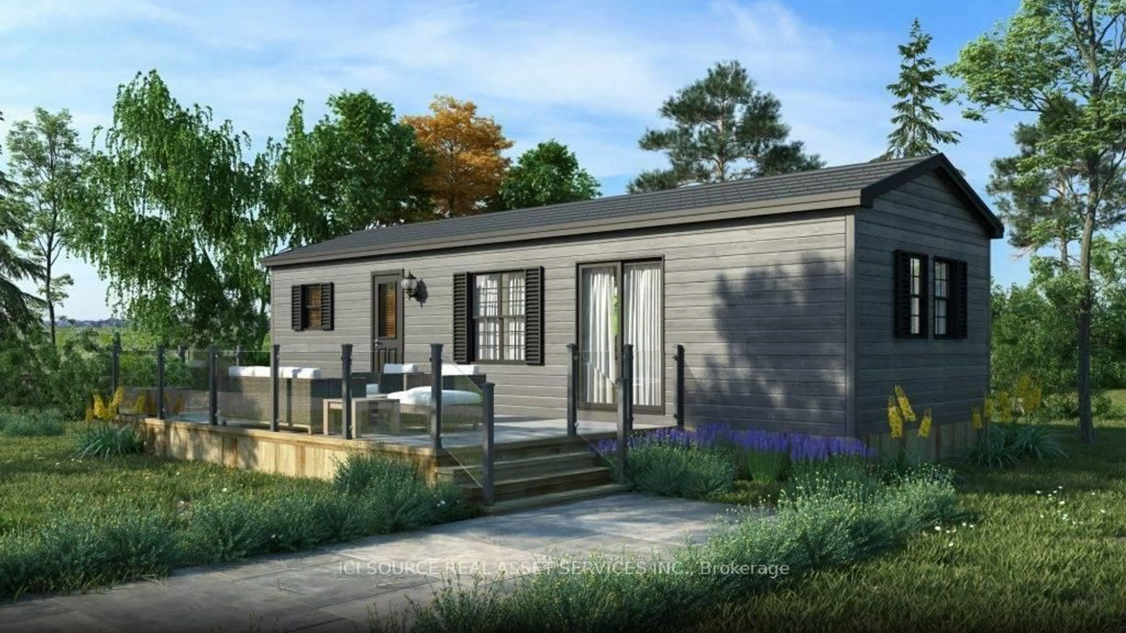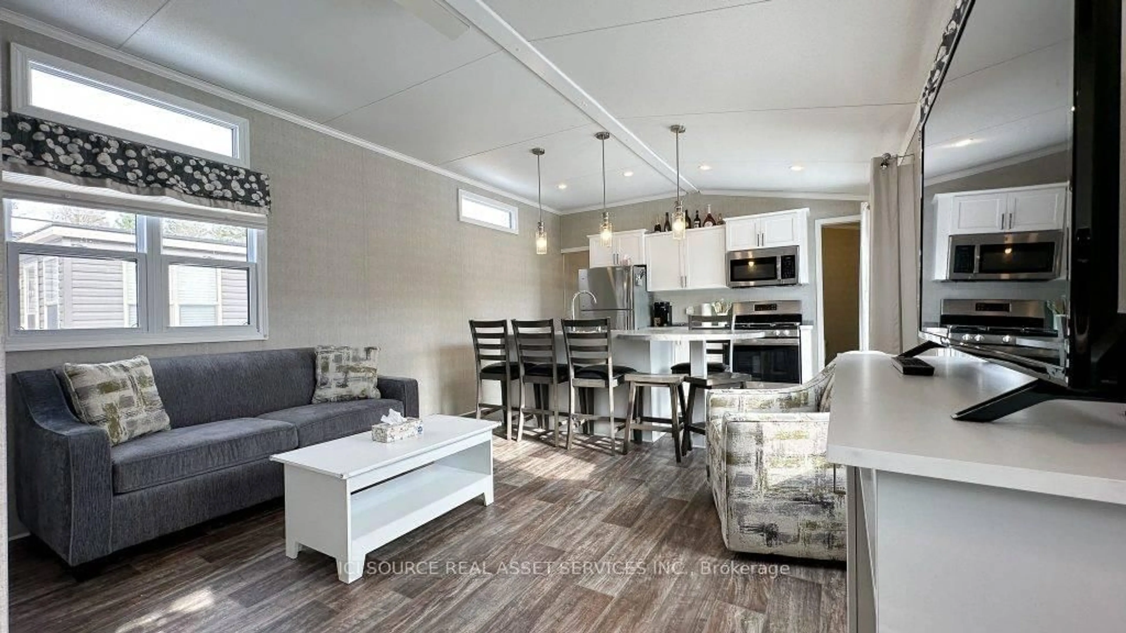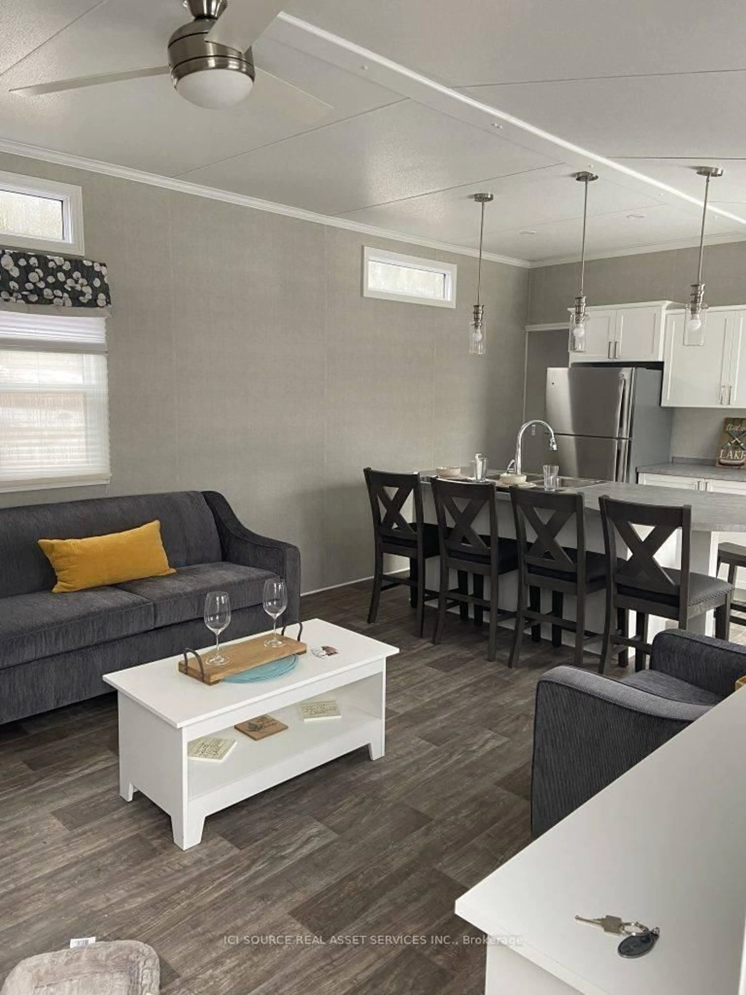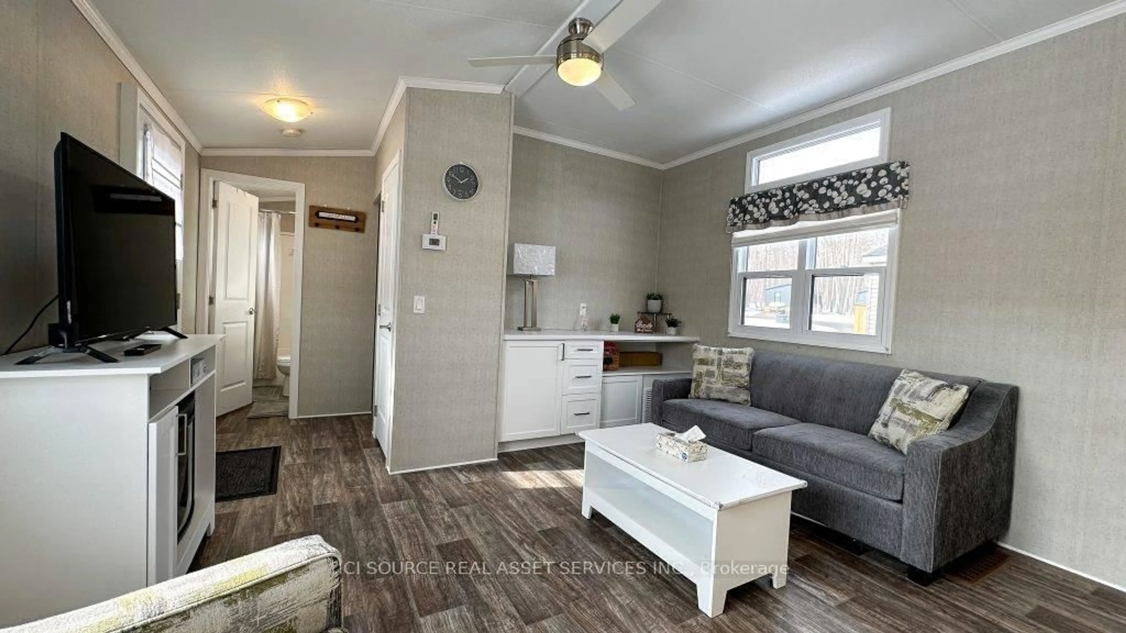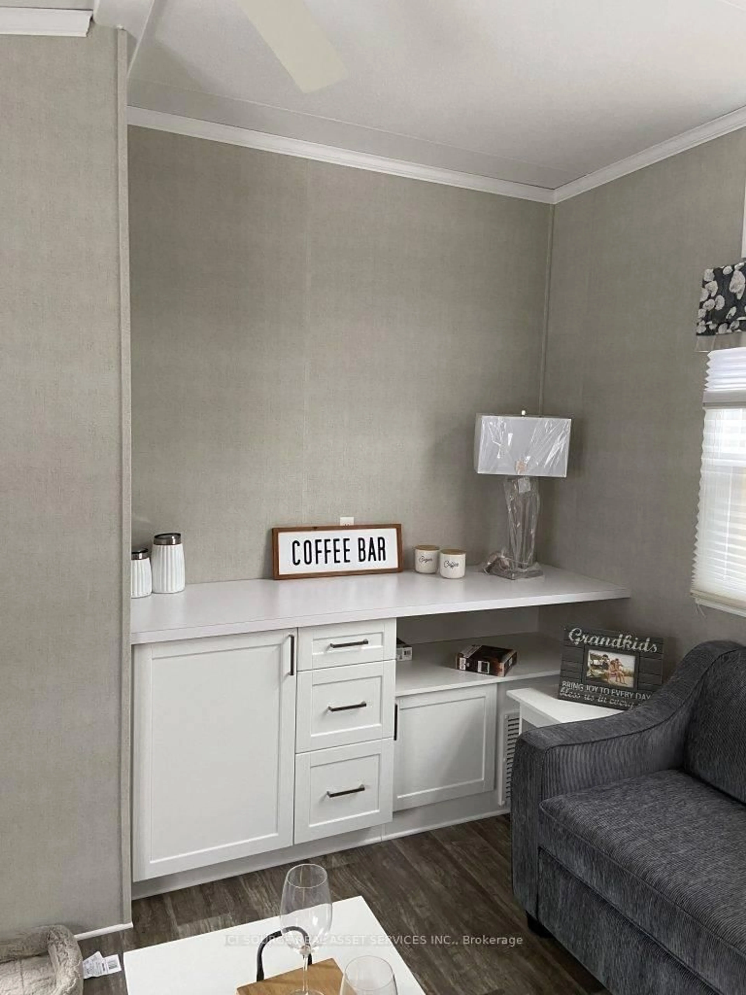1047 Bonnie Lake Camp Rd #HERON, Bracebridge, Ontario P1L 1W9
Contact us about this property
Highlights
Estimated valueThis is the price Wahi expects this property to sell for.
The calculation is powered by our Instant Home Value Estimate, which uses current market and property price trends to estimate your home’s value with a 90% accuracy rate.Not available
Price/Sqft$114/sqft
Monthly cost
Open Calculator
Description
Welcome to The Heron the perfect mix of modern and chic! This model provides an open-concept living space for those looking to get out and explore nature, without compromising or sacrificing their comfort. The tasteful décor, furnishings and appliances, combined with the ample space of The Heron will comfortably accommodate you and your family. The open-concept kitchen and living room complete with kitchen island, allows you to stay connected with your family and guests as you entertain and prepare meals, without feeling left out. Along with the comforts of home, you'll enjoy all-inclusive resort amenities such as pools, beaches, playgrounds, multi-sports courts and more.*For Additional Property Details Click The Brochure Icon Below*
Property Details
Interior
Features
Ground Floor
Bathroom
2.1 x 1.2Living
3.9 x 4.0Kitchen
2.7 x 4.0Br
2.6 x 2.7Exterior
Features
Parking
Garage spaces -
Garage type -
Total parking spaces 1
Property History
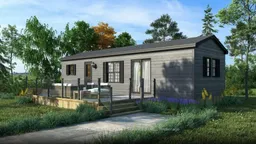 10
10